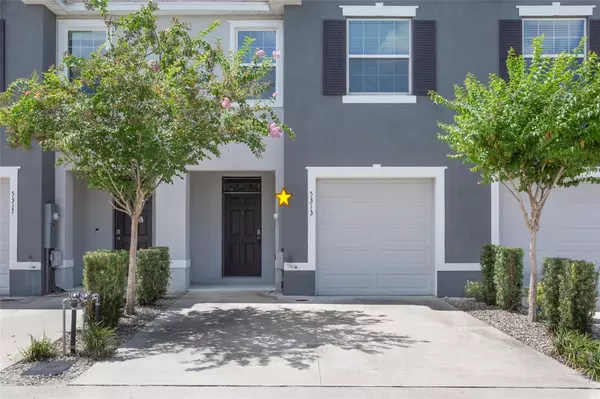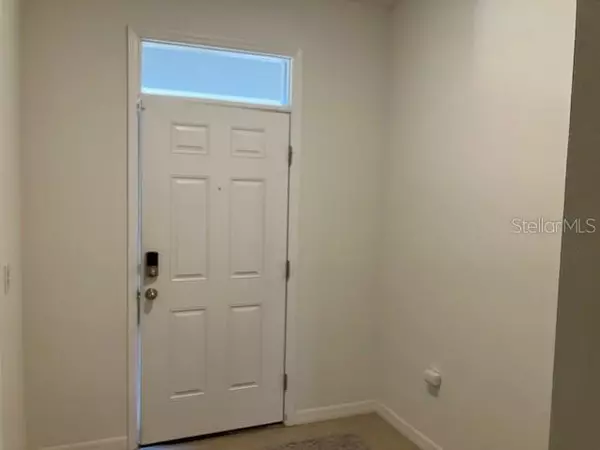$230,000
$234,000
1.7%For more information regarding the value of a property, please contact us for a free consultation.
5313 LOBLOLLY LN Wildwood, FL 34785
3 Beds
3 Baths
1,688 SqFt
Key Details
Sold Price $230,000
Property Type Townhouse
Sub Type Townhouse
Listing Status Sold
Purchase Type For Sale
Square Footage 1,688 sqft
Price per Sqft $136
Subdivision Beaumont Ph 1
MLS Listing ID G5086682
Sold Date 12/30/24
Bedrooms 3
Full Baths 2
Half Baths 1
HOA Fees $150/qua
HOA Y/N Yes
Originating Board Stellar MLS
Year Built 2020
Annual Tax Amount $3,997
Lot Size 1,742 Sqft
Acres 0.04
Property Description
PRICE ADJUSTMENT!! Three bedroom 2 1/2 bath 2 story townhouse in WILDWOOD great location. The kitchen, living and dining area are combined. Large foyer entry with hallway to living area. Kitchen has cooktop stove, granite counter tops, plenty of cabinets and enough space to cook and entertain. The dining area is large enough for a table for 6-8. Living room has sliders to the patio. Stairwell to the upstairs bedrooms and laundry room. Bedrooms have carpet. Primary bedroom has two walk in closets. Primary bathroom has dual sink and shower. Guest bath has tub shower combination. Bedrooms have curtains and or blinds. Nice community with pool and sidewalks. Plenty of space to walk your dog! You are close to The Villages and can enjoy their free entertainment along with plenty of dining. Your grocery shopping is just across the street from your townhouse. This is a corporate owned property and is being sold "AS IS". ALL WALLS ARE PAINTED NEUTRAL COLORS
Location
State FL
County Sumter
Community Beaumont Ph 1
Zoning PUD
Interior
Interior Features Ceiling Fans(s), Kitchen/Family Room Combo, Living Room/Dining Room Combo, PrimaryBedroom Upstairs, Thermostat, Walk-In Closet(s), Window Treatments
Heating Central, Electric
Cooling Central Air
Flooring Carpet, Ceramic Tile
Furnishings Unfurnished
Fireplace false
Appliance Cooktop, Dishwasher, Disposal, Dryer, Ice Maker, Microwave, Range, Refrigerator, Washer
Laundry Electric Dryer Hookup, Inside, Laundry Room, Upper Level
Exterior
Exterior Feature Lighting, Sidewalk, Sliding Doors
Garage Spaces 1.0
Community Features Community Mailbox, Deed Restrictions, Pool
Utilities Available BB/HS Internet Available, Cable Available, Electricity Available, Electricity Connected, Public, Sewer Connected, Street Lights, Underground Utilities, Water Connected
View Y/N 1
Roof Type Shingle
Attached Garage true
Garage true
Private Pool No
Building
Story 2
Entry Level Two
Foundation Concrete Perimeter
Lot Size Range 0 to less than 1/4
Sewer Public Sewer
Water Public
Structure Type Concrete,Stucco
New Construction false
Schools
Elementary Schools Wildwood Elementary
Middle Schools Wildwood Middle
High Schools Wildwood High
Others
Pets Allowed Yes
HOA Fee Include Common Area Taxes,Pool,Maintenance Structure,Maintenance Grounds,Recreational Facilities
Senior Community No
Ownership Fee Simple
Monthly Total Fees $150
Acceptable Financing Cash, Conventional, FHA, VA Loan
Membership Fee Required Required
Listing Terms Cash, Conventional, FHA, VA Loan
Special Listing Condition None
Read Less
Want to know what your home might be worth? Contact us for a FREE valuation!
Our team is ready to help you sell your home for the highest possible price ASAP

© 2025 My Florida Regional MLS DBA Stellar MLS. All Rights Reserved.
Bought with ASHLAR REALTY
GET MORE INFORMATION






