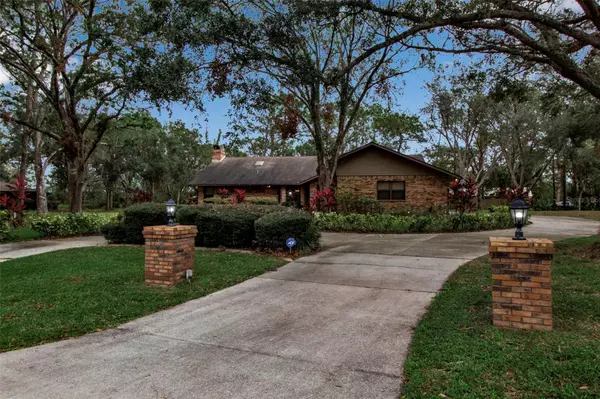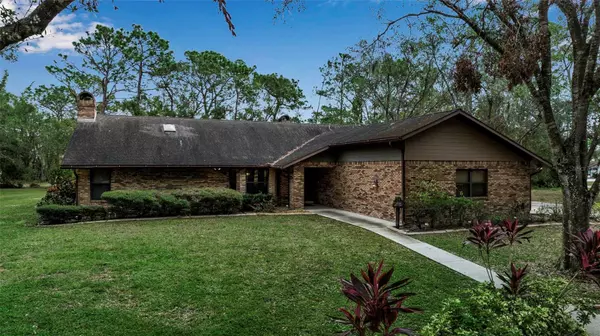$700,000
$719,900
2.8%For more information regarding the value of a property, please contact us for a free consultation.
10616 FOREST RUN DR Bradenton, FL 34211
3 Beds
3 Baths
2,885 SqFt
Key Details
Sold Price $700,000
Property Type Single Family Home
Sub Type Single Family Residence
Listing Status Sold
Purchase Type For Sale
Square Footage 2,885 sqft
Price per Sqft $242
Subdivision Braden Pines
MLS Listing ID A4630876
Sold Date 12/13/24
Bedrooms 3
Full Baths 3
Construction Status Inspections
HOA Y/N No
Originating Board Stellar MLS
Year Built 1989
Annual Tax Amount $3,326
Lot Size 1.110 Acres
Acres 1.11
Property Description
Very well built and thought out - custom built family home resting on an oversized ONE + ACRE setting lot in peaceful Braden Pines. Well maintained, VERY open floor plan home. FIRST time on the market and ready for the next lucky owners to select their personal touches. Split floor plan with TWO fireplaces - one in the great room, - the other in the master bedroom. Three bedrooms PLUS a den that could easily serve as a 4th bedroom. Lots of room to add a pool (if you want a pool) on this quiet corner cul-de-sac homesite. HUGE 3 car garage. Braden Pines is conveniently located off SR 70 east of I-75 and close to everything! Schools, shopping, entertainment, beaches or just stay home and enjoy the solitude.
Location
State FL
County Manatee
Community Braden Pines
Zoning RSF1/WPE
Rooms
Other Rooms Den/Library/Office
Interior
Interior Features Cathedral Ceiling(s), Ceiling Fans(s), Eat-in Kitchen, High Ceilings, Kitchen/Family Room Combo, Living Room/Dining Room Combo, Skylight(s), Split Bedroom, Wet Bar
Heating Electric, Gas, Propane
Cooling Central Air
Flooring Carpet, Ceramic Tile
Fireplaces Type Free Standing, Living Room, Masonry, Wood Burning
Fireplace true
Appliance Dishwasher, Disposal, Dryer, Electric Water Heater, Microwave, Range, Washer
Laundry Inside
Exterior
Exterior Feature Lighting, Rain Gutters, Sliding Doors
Garage Spaces 3.0
Utilities Available Cable Connected, Electricity Connected, Natural Gas Available, Water Connected
View Trees/Woods
Roof Type Shingle
Attached Garage true
Garage true
Private Pool No
Building
Lot Description Cleared, Corner Lot, Flag Lot, In County, Landscaped, Level, Private, Paved, Unincorporated
Entry Level One
Foundation Slab
Lot Size Range 1 to less than 2
Sewer Septic Tank
Water None
Structure Type Brick,Cement Siding,Stucco,Wood Siding
New Construction false
Construction Status Inspections
Others
Pets Allowed Cats OK, Dogs OK
Senior Community No
Ownership Fee Simple
Acceptable Financing Cash, Conventional
Membership Fee Required None
Listing Terms Cash, Conventional
Special Listing Condition None
Read Less
Want to know what your home might be worth? Contact us for a FREE valuation!
Our team is ready to help you sell your home for the highest possible price ASAP

© 2024 My Florida Regional MLS DBA Stellar MLS. All Rights Reserved.
Bought with WAGNER REALTY

GET MORE INFORMATION





