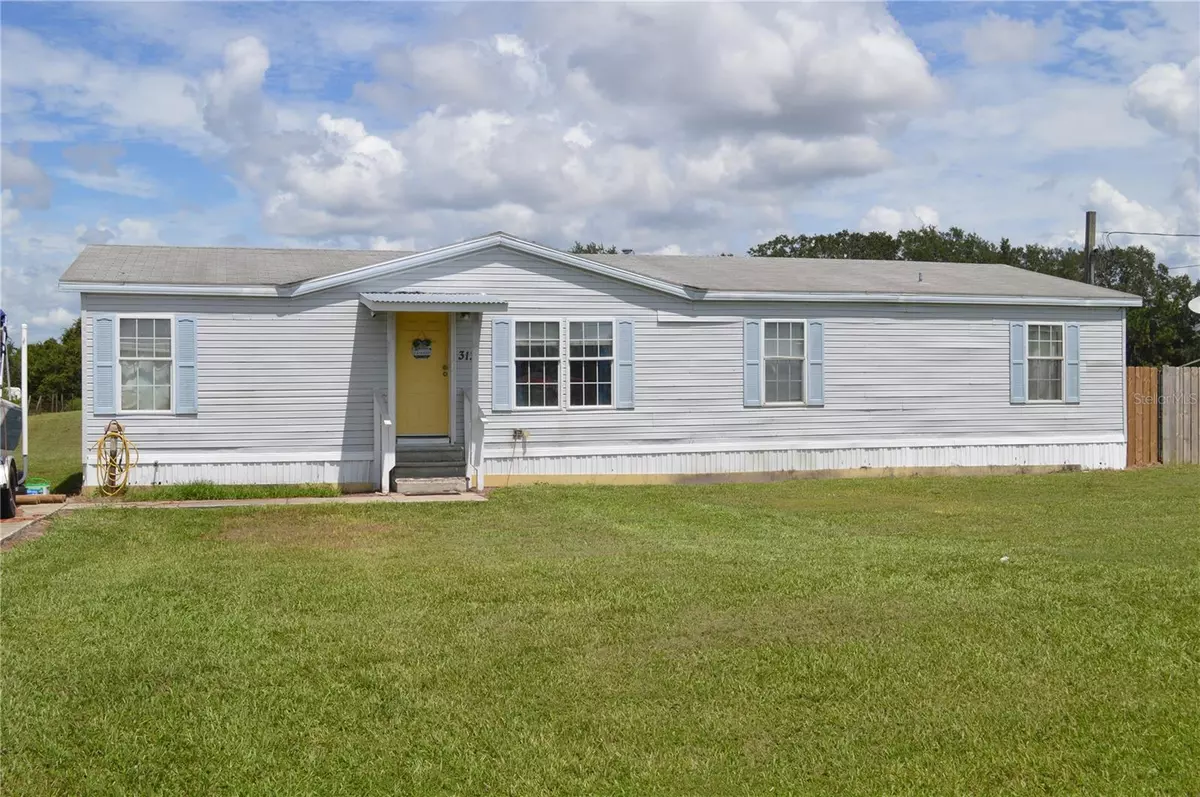$220,000
$219,000
0.5%For more information regarding the value of a property, please contact us for a free consultation.
313 THORNHILL ESTATES CT Winter Haven, FL 33880
3 Beds
2 Baths
1,539 SqFt
Key Details
Sold Price $220,000
Property Type Manufactured Home
Sub Type Manufactured Home - Post 1977
Listing Status Sold
Purchase Type For Sale
Square Footage 1,539 sqft
Price per Sqft $142
Subdivision Thornhill Estates
MLS Listing ID S5111960
Sold Date 12/06/24
Bedrooms 3
Full Baths 2
HOA Y/N No
Originating Board Stellar MLS
Year Built 1997
Annual Tax Amount $1,376
Lot Size 0.920 Acres
Acres 0.92
Lot Dimensions 100x400
Property Description
Welcome to serenity in Winter Haven! This 3 BR, 2 full BA home has everything you need to make this your sanctuary. Sitting on almost an acre, it features new HVAC (2024), newer roof (2013), updated wood floors and oak cabinets in the kitchen, shiplap-looking walls in the family room and dining area, two living areas, and a garden tub in the Primary Suite. Cooks will love the island and double oven! Out back you'll step onto a covered deck overlooking the spacious back yard, complete with a swing and cleaning sink. A generous 12x16 storage shed with electricity is the perfect place for tools or woodworking, and a finished "She Shed" or "Man Cave" is ready to let you step away for some relaxing time reading or crafting. It even has AC! Its walls are also covered in shiplap paper. The property is serviced by a well complete with a water filtration system and septic. With no rear neighbors, there is a mound set up for target practice, and a partially-covered pergola area is ready for family picnics and events. There is plenty of room on both sides for boat and RV storage. With NO HOA and neighbors who look out for one another, this truly is a hidden gem!
Location
State FL
County Polk
Community Thornhill Estates
Rooms
Other Rooms Family Room, Inside Utility
Interior
Interior Features Ceiling Fans(s), Split Bedroom, Thermostat
Heating Electric, Heat Pump
Cooling Central Air
Flooring Vinyl
Fireplace false
Appliance Dishwasher, Dryer, Range, Refrigerator, Washer
Laundry Electric Dryer Hookup, Laundry Room, Washer Hookup
Exterior
Exterior Feature Storage
Parking Features Driveway
Utilities Available Electricity Connected
View Trees/Woods
Roof Type Shingle
Porch Covered, Deck
Garage false
Private Pool No
Building
Lot Description In County, Level, Oversized Lot, Paved, Unincorporated
Entry Level One
Foundation Crawlspace
Lot Size Range 1/2 to less than 1
Sewer Septic Tank
Water Well
Structure Type Vinyl Siding,Wood Frame
New Construction false
Schools
Elementary Schools Eagle Lake Elem
Middle Schools Westwood Middle
High Schools Lake Region High
Others
Senior Community No
Ownership Fee Simple
Acceptable Financing Cash, Conventional, FHA, VA Loan
Listing Terms Cash, Conventional, FHA, VA Loan
Special Listing Condition None
Read Less
Want to know what your home might be worth? Contact us for a FREE valuation!
Our team is ready to help you sell your home for the highest possible price ASAP

© 2024 My Florida Regional MLS DBA Stellar MLS. All Rights Reserved.
Bought with KELLER WILLIAMS SOUTH TAMPA

GET MORE INFORMATION





