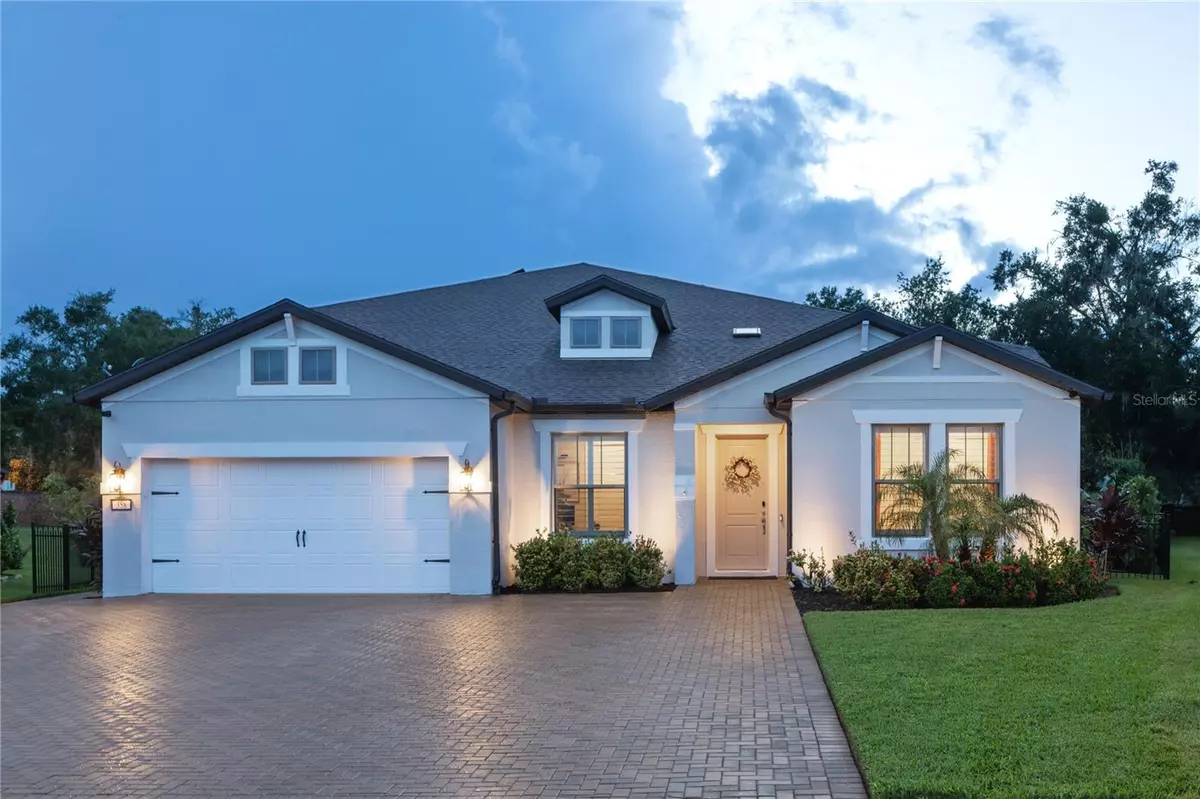$1,375,000
$1,375,000
For more information regarding the value of a property, please contact us for a free consultation.
358 PAUL PT Lake Mary, FL 32746
5 Beds
5 Baths
4,217 SqFt
Key Details
Sold Price $1,375,000
Property Type Single Family Home
Sub Type Single Family Residence
Listing Status Sold
Purchase Type For Sale
Square Footage 4,217 sqft
Price per Sqft $326
Subdivision Lake Emma Sound
MLS Listing ID O6238076
Sold Date 12/04/24
Bedrooms 5
Full Baths 4
Half Baths 1
Construction Status No Contingency
HOA Fees $225/mo
HOA Y/N Yes
Originating Board Stellar MLS
Year Built 2018
Annual Tax Amount $9,603
Lot Size 0.380 Acres
Acres 0.38
Property Description
This impeccable home represents an amazing combination of stunning improvements coupled with pride of ownership. Every aspect of this property embodies quality and livability. The new owners will enjoy net-zero energy from a new solar array providing endless electrical power at zero cost. Cloudy days and power outages are no problem thanks to a new standby natural gas generator. A newly installed pool and screen enclosure invite daily water fun while a beautiful landscape designed for privacy envelopes the oversized backyard, complete with a smokeless fire pit and a tree swing for fireside evenings of laughter. Upon entry, the quality of improvements is evident and inviting. An office with its own closet resides near the powder bath and two bedrooms across the hall share a full bath. The lavish main area of the home is an alluring sight beginning with the dining space, flowing into the great room and finally into the kitchen. This open area is the epitome of family-style living and large glass sliding doors open to the lanai and pool, offering an alfresco experience thanks to the summer kitchen and screen enclosure. The chef’s kitchen boasts a timeless design and enjoys a natural gas cooktop, wall ovens, a walk-in pantry and a large center island. Tall wood cabinets are accented by the clean look of stone counters and a dramatic backsplash. Upstairs brings more enjoyment with an enormous loft complete with a pool table, projector and an 80-square-foot screen perfect for movie night or game day. Two more bedrooms and a full bath complete the second floor while a mudroom and laundry room complete the main floor. The fully automated, saltwater pool and hot tub are impressively sized, and the extensive use of brick paver deck area, a dedicated pool bath, a fire pit and an oversized, fully landscaped backyard create an outdoor area perfect for family fun and entertainment. The three-car garage is ideally designed tandem-style, allowing for toys and storage towards the back, and traditional vehicular use of the front two-car bays. Additional brick pavers were added to the driveway to create ample parking space, newly sealed for long-term perfection. More incredible features of this property are structured audio for 5.1 surround in the great room and 7.1 surround in the loft, closet organization by Closet By Design, plantation shutters, water softener and filtration for the entire home, solar-powered attic fans and Fourier sky lights. Located near regional hospitals and both Interstate 4 and the 417/429 Beltway, this home resides within easy reach of downtown Orlando, Winter Park, the attractions, the beaches, boutique shopping and dining, golf and country clubs, the farmer’s market and recreational trails. Come live the good life in Lake Mary.
Location
State FL
County Seminole
Community Lake Emma Sound
Zoning PUD
Rooms
Other Rooms Den/Library/Office, Great Room, Inside Utility, Loft
Interior
Interior Features Built-in Features, Ceiling Fans(s), Crown Molding, Eat-in Kitchen, High Ceilings, In Wall Pest System, Kitchen/Family Room Combo, Open Floorplan, Primary Bedroom Main Floor, Skylight(s), Solid Wood Cabinets, Stone Counters, Thermostat, Tray Ceiling(s), Walk-In Closet(s), Window Treatments
Heating Central, Heat Pump, Zoned
Cooling Central Air, Humidity Control, Zoned
Flooring Carpet, Tile
Fireplace false
Appliance Built-In Oven, Convection Oven, Cooktop, Dishwasher, Disposal, Gas Water Heater, Refrigerator, Tankless Water Heater
Laundry Inside, Laundry Room
Exterior
Exterior Feature Irrigation System, Lighting, Rain Gutters, Sidewalk, Sliding Doors
Parking Features Boat, Driveway, Garage Door Opener, Tandem
Garage Spaces 3.0
Fence Fenced
Pool Auto Cleaner, Gunite, Heated, In Ground, Lighting, Salt Water, Screen Enclosure
Community Features Gated Community - No Guard
Utilities Available BB/HS Internet Available, Cable Connected, Electricity Connected, Natural Gas Connected, Public, Sewer Connected, Street Lights, Underground Utilities, Water Connected
Roof Type Shingle
Porch Rear Porch, Screened
Attached Garage true
Garage true
Private Pool Yes
Building
Lot Description Cul-De-Sac, Irregular Lot, Landscaped, Oversized Lot, Paved
Entry Level Two
Foundation Slab
Lot Size Range 1/4 to less than 1/2
Builder Name Pulte
Sewer Public Sewer
Water Public
Structure Type Block,Stucco,Wood Frame
New Construction false
Construction Status No Contingency
Others
Pets Allowed Yes
HOA Fee Include Common Area Taxes,Escrow Reserves Fund,Management
Senior Community No
Ownership Fee Simple
Monthly Total Fees $225
Acceptable Financing Cash, Conventional, VA Loan
Membership Fee Required Required
Listing Terms Cash, Conventional, VA Loan
Special Listing Condition None
Read Less
Want to know what your home might be worth? Contact us for a FREE valuation!
Our team is ready to help you sell your home for the highest possible price ASAP

© 2024 My Florida Regional MLS DBA Stellar MLS. All Rights Reserved.
Bought with HYSER LLC

GET MORE INFORMATION


