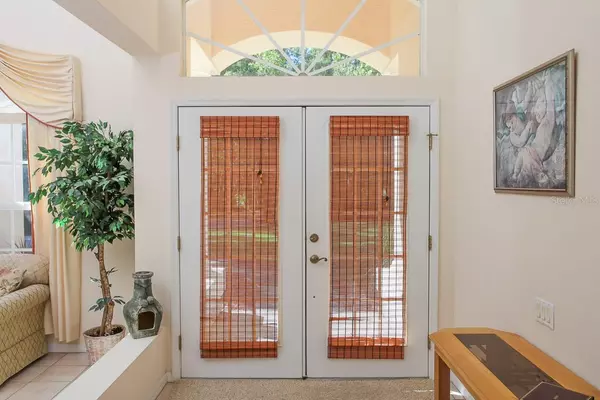$730,000
$749,000
2.5%For more information regarding the value of a property, please contact us for a free consultation.
2647 MANASOTA BEACH RD Englewood, FL 34223
4 Beds
3 Baths
2,247 SqFt
Key Details
Sold Price $730,000
Property Type Single Family Home
Sub Type Single Family Residence
Listing Status Sold
Purchase Type For Sale
Square Footage 2,247 sqft
Price per Sqft $324
Subdivision Manasota Manor
MLS Listing ID D6135813
Sold Date 07/01/24
Bedrooms 4
Full Baths 3
Construction Status No Contingency
HOA Y/N No
Originating Board Stellar MLS
Year Built 1999
Annual Tax Amount $7,610
Lot Size 0.650 Acres
Acres 0.65
Lot Dimensions 95x300
Property Description
Situated on oversized lot spanning 300 feet deep this spacious home sits far back from the road and gives privacy and seclusion yet within a mile to Manasota Beach. Easy bike ride or walking distance. Non deed restricted neighborhood with plenty of room to park a boat, jet skis, and use the public ramp just down the road. No neighbors at the back as house overlooks county preserve and a pond.
Over 2200 sq ft comprising of 4 bedrooms,3 bath, huge private pool with large lanai with expanded sitting area. Home is being sold turnkey furnished and equipped so move right in and start making it our own or purchase as an investment with great rental history. Both the roof and the air conditioning were replaced in 2022.
Very large swimming pool which was resurfaced few years back and also has newer pool heater.
The deck was extended, so there is a covered lanai and also a large sitting area to enjoy overlooking the pool and back garden.
Great room design with open plan kitchen, dining room with these rooms overlooking the pool or front of house. Two of the bedrooms have their own bathrooms and the other two guest rooms share a full bathroom. Homes in this area do not come on the market often so make an appointment to view today!
Location
State FL
County Sarasota
Community Manasota Manor
Zoning RSF1
Rooms
Other Rooms Great Room, Inside Utility
Interior
Interior Features Cathedral Ceiling(s), Ceiling Fans(s), High Ceilings, Living Room/Dining Room Combo, Open Floorplan, Split Bedroom, Tray Ceiling(s), Walk-In Closet(s), Window Treatments
Heating Central, Electric
Cooling Central Air
Flooring Carpet, Ceramic Tile
Furnishings Turnkey
Fireplace false
Appliance Dishwasher, Dryer, Electric Water Heater, Microwave, Range, Refrigerator, Washer
Laundry Inside, Laundry Room
Exterior
Exterior Feature Irrigation System, Lighting, Rain Gutters, Sliding Doors
Parking Features Driveway, Garage Door Opener, Parking Pad
Garage Spaces 2.0
Pool Deck, Gunite, In Ground, Lighting, Outside Bath Access, Screen Enclosure
Utilities Available BB/HS Internet Available, Electricity Connected, Water Connected
View Garden, Park/Greenbelt, Trees/Woods
Roof Type Shingle
Porch Patio, Screened
Attached Garage true
Garage true
Private Pool Yes
Building
Lot Description In County, Landscaped, Oversized Lot, Paved
Entry Level One
Foundation Slab
Lot Size Range 1/2 to less than 1
Sewer Septic Tank
Water Public
Architectural Style Custom, Florida
Structure Type Block,Stucco
New Construction false
Construction Status No Contingency
Others
Pets Allowed Yes
Senior Community No
Ownership Fee Simple
Acceptable Financing Cash, Conventional
Listing Terms Cash, Conventional
Special Listing Condition None
Read Less
Want to know what your home might be worth? Contact us for a FREE valuation!
Our team is ready to help you sell your home for the highest possible price ASAP

© 2025 My Florida Regional MLS DBA Stellar MLS. All Rights Reserved.
Bought with TRACEY MCINTOSH REALTY LLC
GET MORE INFORMATION






