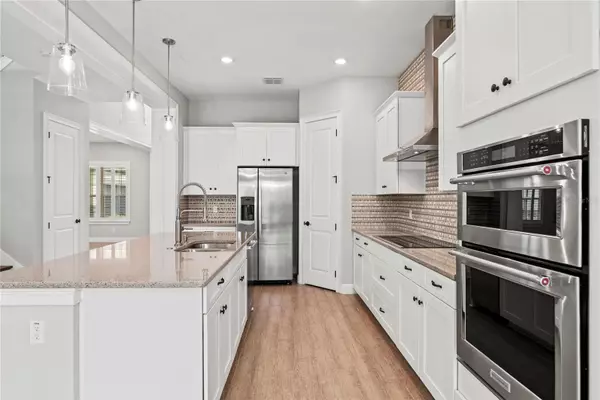$1,150,000
$1,175,000
2.1%For more information regarding the value of a property, please contact us for a free consultation.
17545 BLACK RAIL ST Windermere, FL 34786
6 Beds
4 Baths
4,511 SqFt
Key Details
Sold Price $1,150,000
Property Type Single Family Home
Sub Type Single Family Residence
Listing Status Sold
Purchase Type For Sale
Square Footage 4,511 sqft
Price per Sqft $254
Subdivision Enclave
MLS Listing ID O6184604
Sold Date 06/28/24
Bedrooms 6
Full Baths 4
Construction Status Appraisal,Financing,Inspections
HOA Fees $159/qua
HOA Y/N Yes
Originating Board Stellar MLS
Year Built 2017
Annual Tax Amount $9,515
Lot Size 8,276 Sqft
Acres 0.19
Property Description
Welcome to LUXURY LIVING in Windermere! Prepare to be amazed by this stunning residence that seamlessly blends modern luxury and functionality with energy-efficient features that cater to a modern lifestyle. Boasting a like-new feel, this stunning home is situated on a premier lot neighboring a community park and is a testament to meticulous design and attention to detail. As you step through the exquisite wood front door, a vast foyer spanning two levels welcomes you, setting a grand tone that begins with a formal living room and adjacent formal dining room—perfect for hosting gatherings with family and friends. The heart of this home lies ahead in the open concept living space, with a chef's kitchen featuring granite countertops, 42” cabinets, custom tile backsplash, Kitchen Aid stainless steel appliances, and an oversized walk-in pantry with custom cabinets for optimal organization. The kitchen seamlessly flows into an eat-in dining area and a large center island with a breakfast bar, all open up to a spacious Family room. Slide open the large doors in the Family room and eat-in dining area to reveal a full-length covered lanai and a fenced-in backyard lined with mature landscaping offering a serene and private retreat. A main level bonus room offers versatility as a home office, gym, or playroom, while a downstairs bedroom provides a peaceful haven for out-of-town guests. The upper level is equally impressive, featuring an enormous bonus room for family game nights. The expansive Master suite is a sanctuary with a luxurious bathroom boasting separate granite vanities, a soaker tub, and a glass-enclosed shower. The massive walk-in closet is equipped with custom shelving and drawers that will exceed your storage needs. Four additional bedrooms and two full bathrooms thoughtfully complete a tri-split design surrounding the bonus room. This home is filled with additional features including plantation shutters and new lighting and fans throughout, fresh interior paint, brand new carpeting, Ecobee thermostat control allowing you to adjust the temperature of your home from anywhere. Every bedroom is equipped with walk-in closets featuring custom shelving and a walk-in storage closet as well as a custom hallway drop zone on both the main and second level all add to overall organization and convenience. Situated in the sought-after Enclave neighborhood within Windermere, this residence is in close proximity to highly rated schools, shopping centers, dining options, and recreational activities. Take pleasure in exploring the charming downtown area of Windermere, indulging in the beauty and recreational possibilities offered by the Butler Chain of Lakes, and enjoy a convenient drive to theme parks and attractions, all while being just a 30-minute commute from downtown Orlando. Beyond being a home, this exceptional residence stands as a testament to sophistication and comfort, seamlessly combining luxury and functionality in every detail. Schedule your private tour today and prepare to be impressed!
Location
State FL
County Orange
Community Enclave
Zoning P-D
Rooms
Other Rooms Attic, Bonus Room, Den/Library/Office, Family Room, Formal Dining Room Separate, Formal Living Room Separate, Inside Utility
Interior
Interior Features Ceiling Fans(s), Eat-in Kitchen, High Ceilings, In Wall Pest System, Kitchen/Family Room Combo, Open Floorplan, Solid Wood Cabinets, Stone Counters, Thermostat, Tray Ceiling(s), Vaulted Ceiling(s), Walk-In Closet(s)
Heating Central, Electric, Heat Pump
Cooling Central Air
Flooring Carpet, Ceramic Tile
Furnishings Unfurnished
Fireplace false
Appliance Built-In Oven, Convection Oven, Cooktop, Dishwasher, Disposal, Dryer, Electric Water Heater, Range Hood, Refrigerator, Washer
Laundry Inside, Laundry Room
Exterior
Exterior Feature Irrigation System, Lighting, Rain Gutters, Sidewalk, Sliding Doors
Parking Features Driveway, Garage Door Opener, Garage Faces Side, Oversized
Garage Spaces 2.0
Fence Fenced, Other
Community Features Deed Restrictions, Park, Playground, Sidewalks
Utilities Available BB/HS Internet Available, Cable Available, Electricity Connected, Phone Available, Public, Street Lights, Water Connected
Amenities Available Park, Playground
Roof Type Tile
Porch Covered, Front Porch, Patio
Attached Garage true
Garage true
Private Pool No
Building
Lot Description City Limits, Landscaped, Sidewalk, Paved
Story 2
Entry Level Two
Foundation Slab
Lot Size Range 0 to less than 1/4
Sewer Public Sewer
Water Public
Structure Type Block,Stucco,Wood Frame
New Construction false
Construction Status Appraisal,Financing,Inspections
Schools
Elementary Schools Sunset Park Elem
Middle Schools Horizon West Middle School
High Schools Windermere High School
Others
Pets Allowed Yes
Senior Community No
Ownership Fee Simple
Monthly Total Fees $159
Acceptable Financing Cash, Conventional, FHA, VA Loan
Membership Fee Required Required
Listing Terms Cash, Conventional, FHA, VA Loan
Special Listing Condition None
Read Less
Want to know what your home might be worth? Contact us for a FREE valuation!
Our team is ready to help you sell your home for the highest possible price ASAP

© 2024 My Florida Regional MLS DBA Stellar MLS. All Rights Reserved.
Bought with ALL REAL ESTATE & INVESTMENTS
GET MORE INFORMATION






