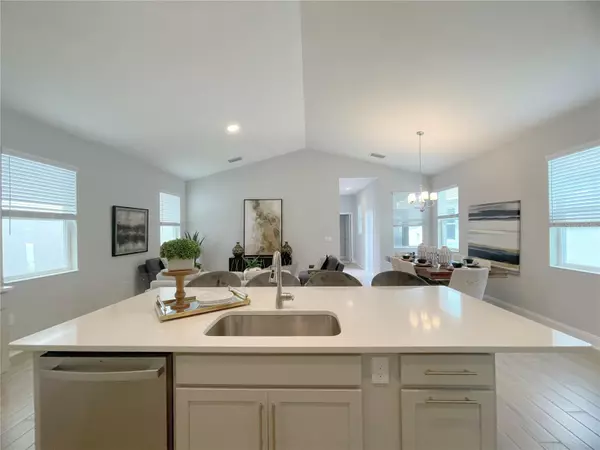$379,990
$400,990
5.2%For more information regarding the value of a property, please contact us for a free consultation.
614 BECKLOW ST Debary, FL 32713
3 Beds
2 Baths
1,603 SqFt
Key Details
Sold Price $379,990
Property Type Single Family Home
Sub Type Single Family Residence
Listing Status Sold
Purchase Type For Sale
Square Footage 1,603 sqft
Price per Sqft $237
Subdivision Rivington Ph 2B
MLS Listing ID O6167545
Sold Date 06/24/24
Bedrooms 3
Full Baths 2
Construction Status Appraisal,Financing,Inspections
HOA Fees $12/ann
HOA Y/N Yes
Originating Board Stellar MLS
Year Built 2024
Annual Tax Amount $1,114
Lot Size 4,791 Sqft
Acres 0.11
Property Description
Under Construction. A welcoming entry guides you into a foyer that connects to the 2 secondary bedrooms sharing their own bathroom. Keep heading back into the open-concept kitchen, dining room, and family room, all with vaulted ceilings.
The kitchen has a commodious corner pantry, a roomy center island with space for seating, and plenty of counter space. Serve dinner in your adjoining dining room, then kick back and relax in the family room. This whole space has so much natural light from all its windows! Spacious bedroom with optional tray ceilings
Walk-in closet
Location
State FL
County Volusia
Community Rivington Ph 2B
Zoning X
Rooms
Other Rooms Family Room
Interior
Interior Features High Ceilings, Living Room/Dining Room Combo, Tray Ceiling(s), Vaulted Ceiling(s), Walk-In Closet(s)
Heating Electric
Cooling Central Air
Flooring Tile
Furnishings Unfurnished
Fireplace false
Appliance Dishwasher, Disposal, Dryer, Microwave, Refrigerator
Laundry Inside, Laundry Room
Exterior
Exterior Feature Lighting, Sidewalk, Sliding Doors, Sprinkler Metered
Parking Features Driveway, Garage Door Opener
Garage Spaces 2.0
Community Features Clubhouse, Community Mailbox, Playground, Pool, Sidewalks
Utilities Available Sprinkler Meter, Street Lights, Underground Utilities
Amenities Available Clubhouse, Park, Playground, Pool
Roof Type Shingle
Porch Covered, Front Porch, Side Porch
Attached Garage true
Garage true
Private Pool No
Building
Lot Description Landscaped, Sidewalk
Entry Level One
Foundation Slab
Lot Size Range 0 to less than 1/4
Builder Name MI Homes
Sewer Public Sewer
Water Public
Structure Type Block
New Construction true
Construction Status Appraisal,Financing,Inspections
Schools
Elementary Schools Debary Elem
Middle Schools River Springs Middle School
High Schools University High School-Vol
Others
Pets Allowed Yes
HOA Fee Include Pool
Senior Community No
Ownership Fee Simple
Monthly Total Fees $12
Acceptable Financing Cash, Conventional, FHA, VA Loan
Membership Fee Required Required
Listing Terms Cash, Conventional, FHA, VA Loan
Num of Pet 3
Special Listing Condition None
Read Less
Want to know what your home might be worth? Contact us for a FREE valuation!
Our team is ready to help you sell your home for the highest possible price ASAP

© 2024 My Florida Regional MLS DBA Stellar MLS. All Rights Reserved.
Bought with LIVELY REAL ESTATE

GET MORE INFORMATION





