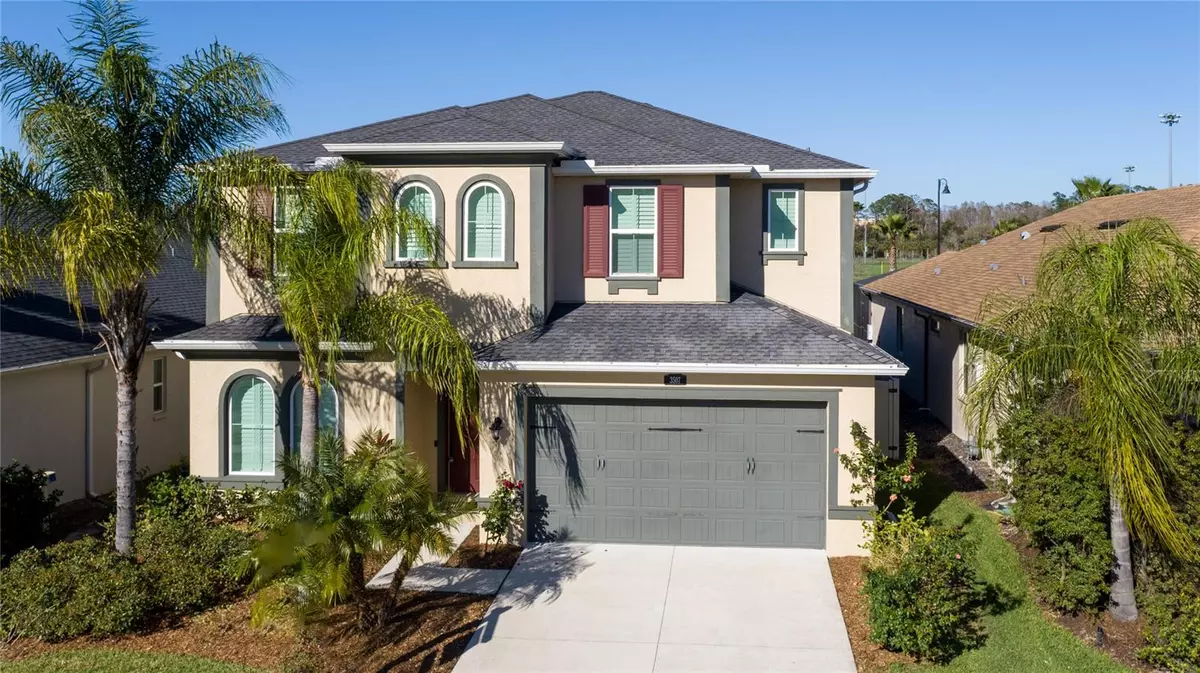$750,000
$796,000
5.8%For more information regarding the value of a property, please contact us for a free consultation.
3507 WICKET FIELD RD Lutz, FL 33548
4 Beds
3 Baths
2,907 SqFt
Key Details
Sold Price $750,000
Property Type Single Family Home
Sub Type Single Family Residence
Listing Status Sold
Purchase Type For Sale
Square Footage 2,907 sqft
Price per Sqft $257
Subdivision Promenade At Lake Park Ph
MLS Listing ID U8231410
Sold Date 06/25/24
Bedrooms 4
Full Baths 3
Construction Status Appraisal,Financing,Inspections
HOA Fees $144/qua
HOA Y/N Yes
Originating Board Stellar MLS
Year Built 2018
Annual Tax Amount $8,926
Lot Size 6,534 Sqft
Acres 0.15
Lot Dimensions 50x130
Property Description
One or more photo(s) has been virtually staged. Beautiful, Classy home!!! Are you looking for a like new home, but don’t want to wait, and want to stay close to all the conveniences that Tampa has to offer? This 2018 Standard Pacific home has been gently lived in and has the feeling of new construction! Come into the home through a substantial foyer with tray ceilings, which Leads into an open kitchen/dining/family Room combo. The kitchen boasts a large island seating capacity for 5, Whirlpool appliance package with gas cooktop and a built-in oven and microwave (vents out). Plenty of room to add a second oven if desired. Beautiful granite counters with a subway tile backsplash finish off this amazing space. There is also a very well built out walk in pantry with wood shelving. The laundry room can be found just off of the garage, and the home does come with newer, front loading Samsung washer and dryer, with small load capability in sperate upper chamber. In the garage you will find your hurricane shutters and epoxy flooring, and just off the laundry room you'll see a great area where a custom mud area can be created. First floor guest bedroom, which could be a perfect office, has a full bathroom located just outside with a walk in shower. Heading upstairs...notice the upgraded wood and wrought iron railing that adds to the elegance of this home. Great sized loft or rumpus room can be found on the second floor with the primary bedroom and two additional bedrooms. The VERY roomy primary bedroom (15'x22') is appointed with lovely a coffered ceiling and great natural light. Primary bathroom is also unusually large with an oversized garden tub, walk in shower, linen closet and enormous master closet. Take time to appreciate the upgrades in this home! 8" wide vinyl plank flooring, fan and light, plantation shutters throughout, package, 6 inch molded baseboards, tankless gas hot water heater, recessed lighting, impact windows, and an large extended covered area in back that is plumbed for an outdoor kitchen, that leads to a fully fenced yard. The home sits proudly in a cul-de-sac in this quiet neighborhood which is gated and each home has it's own mailbox (no Kiosks here!). Make an appointment today to see this lovely home that is in the Steinbrenner Highschool district, 20 minutes to International Plaza, Tampa International Airport, and great Outlet and other shopping. This location is ideal for getting to many spots in the Tampa bay area, including award winning beaches!
Location
State FL
County Hillsborough
Community Promenade At Lake Park Ph
Zoning PD
Interior
Interior Features Ceiling Fans(s), Coffered Ceiling(s), Eat-in Kitchen, High Ceilings, Kitchen/Family Room Combo, Open Floorplan, PrimaryBedroom Upstairs, Solid Surface Counters, Solid Wood Cabinets, Thermostat, Tray Ceiling(s), Walk-In Closet(s)
Heating Central, Gas
Cooling Central Air
Flooring Carpet, Ceramic Tile, Vinyl
Fireplace false
Appliance Built-In Oven, Cooktop, Dishwasher, Disposal, Dryer, Exhaust Fan, Gas Water Heater, Microwave, Refrigerator, Tankless Water Heater, Washer
Laundry Inside, Laundry Room
Exterior
Exterior Feature Hurricane Shutters, Irrigation System, Private Mailbox, Sliding Doors
Garage Spaces 2.0
Fence Masonry, Vinyl
Community Features Deed Restrictions, Gated Community - No Guard
Utilities Available Electricity Available, Electricity Connected, Natural Gas Available, Natural Gas Connected, Public, Street Lights, Water Available, Water Connected
Roof Type Shingle
Porch Covered
Attached Garage true
Garage true
Private Pool No
Building
Lot Description Cul-De-Sac
Story 2
Entry Level Two
Foundation Slab
Lot Size Range 0 to less than 1/4
Sewer Public Sewer
Water Public
Architectural Style Contemporary
Structure Type Block,Stucco
New Construction false
Construction Status Appraisal,Financing,Inspections
Schools
Elementary Schools Lutz-Hb
Middle Schools Buchanan-Hb
High Schools Steinbrenner High School
Others
Pets Allowed Yes
HOA Fee Include Common Area Taxes,Management,Private Road
Senior Community No
Ownership Fee Simple
Monthly Total Fees $144
Acceptable Financing Cash, Conventional, VA Loan
Membership Fee Required Required
Listing Terms Cash, Conventional, VA Loan
Special Listing Condition None
Read Less
Want to know what your home might be worth? Contact us for a FREE valuation!
Our team is ready to help you sell your home for the highest possible price ASAP

© 2024 My Florida Regional MLS DBA Stellar MLS. All Rights Reserved.
Bought with 54 REALTY LLC

GET MORE INFORMATION





