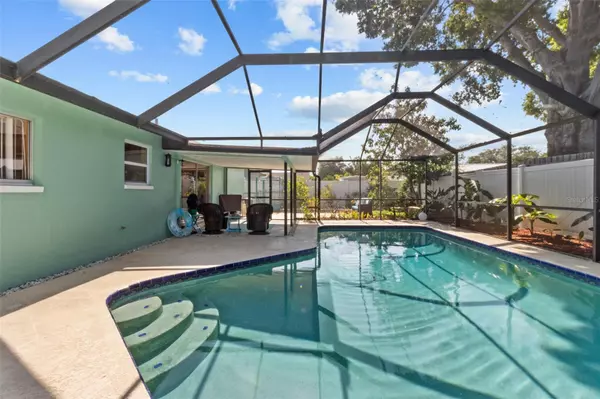$460,000
$469,000
1.9%For more information regarding the value of a property, please contact us for a free consultation.
7699 CARDIFF CT St Petersburg, FL 33709
3 Beds
2 Baths
1,185 SqFt
Key Details
Sold Price $460,000
Property Type Single Family Home
Sub Type Single Family Residence
Listing Status Sold
Purchase Type For Sale
Square Footage 1,185 sqft
Price per Sqft $388
Subdivision Westchester Estates Unit Two
MLS Listing ID U8239553
Sold Date 06/04/24
Bedrooms 3
Full Baths 2
Construction Status Appraisal,Financing,Inspections
HOA Y/N No
Originating Board Stellar MLS
Year Built 1977
Annual Tax Amount $3,776
Lot Size 6,534 Sqft
Acres 0.15
Lot Dimensions 65x100
Property Description
You won't want to miss this 3 Bedroom 2 Bath 2 Car Garage Pool Home! When you walk through the front door, you will enjoy the expanded view of the Bird-caged Pool with a Covered Lanai as you look thru this Open Floor Plan that was built for entertaining! The vinyl fenced backyard adds room for outdoor activities, BBQs and gardening including lemon, orange, lime and avocado trees. So many updates... New Kitchen cabinets, granite countertops, new appliances and water filtration system at the kitchen sink were added in 2020. The Flooring in the Kitchen and Dining Room replaced with Porcelain Tile (2020) Bamboo hardwood flooring added in all 3 bedrooms (2020). Primary Bedroom offers a walk in closet and an updated private bath (2020) including new vanity, new toilet, new walk in shower with dual shower heads and new porcelain tile floors. Guest bath updated with new vanity, new toilet, new tub with dual shower heads and new porcelain tile floors (2020). Garage boasts newer garage door opener (2022), washer and dryer (about 2 years old) and a utility sink. Sprinkler system and electrical on the pool were upgraded in 2023. HVAC Compressor and Air Handler replaced in 2022. Conveniently located near restaurants, shopping, beaches and access to I-275.
Location
State FL
County Pinellas
Community Westchester Estates Unit Two
Zoning R-3
Interior
Interior Features Ceiling Fans(s), Eat-in Kitchen, Open Floorplan, Split Bedroom, Walk-In Closet(s)
Heating Central, Electric
Cooling Central Air
Flooring Bamboo, Tile, Wood
Fireplace false
Appliance Dishwasher, Disposal, Dryer, Range, Range Hood, Refrigerator, Washer
Laundry In Garage
Exterior
Exterior Feature Sliding Doors
Garage Spaces 2.0
Pool In Ground, Screen Enclosure
Utilities Available Electricity Connected, Sewer Connected
Roof Type Shingle
Attached Garage true
Garage true
Private Pool Yes
Building
Story 1
Entry Level One
Foundation Slab
Lot Size Range 0 to less than 1/4
Sewer Public Sewer
Water Public
Structure Type Block
New Construction false
Construction Status Appraisal,Financing,Inspections
Others
Pets Allowed Yes
Senior Community No
Ownership Fee Simple
Acceptable Financing Cash, Conventional, FHA, VA Loan
Listing Terms Cash, Conventional, FHA, VA Loan
Special Listing Condition None
Read Less
Want to know what your home might be worth? Contact us for a FREE valuation!
Our team is ready to help you sell your home for the highest possible price ASAP

© 2025 My Florida Regional MLS DBA Stellar MLS. All Rights Reserved.
Bought with DALTON WADE INC
GET MORE INFORMATION






