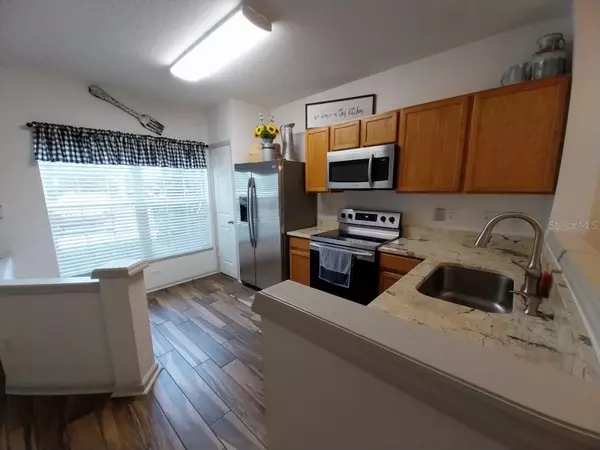$266,500
$265,000
0.6%For more information regarding the value of a property, please contact us for a free consultation.
5338 HAWKSTONE DR Sanford, FL 32771
2 Beds
3 Baths
1,074 SqFt
Key Details
Sold Price $266,500
Property Type Townhouse
Sub Type Townhouse
Listing Status Sold
Purchase Type For Sale
Square Footage 1,074 sqft
Price per Sqft $248
Subdivision Dunwoody Commons Ph 2
MLS Listing ID O6190916
Sold Date 05/25/24
Bedrooms 2
Full Baths 2
Half Baths 1
HOA Fees $216/mo
HOA Y/N Yes
Originating Board Stellar MLS
Year Built 2004
Annual Tax Amount $1,897
Lot Size 871 Sqft
Acres 0.02
Property Description
Price ADJUSTMENT TO $265,000>>>>>Discover the unbeatable value in a Gated Community with this meticulously maintained and crafted townhome priced to sell. Embrace a blend of comfort and style in this delightful 2 bedroom, 2 and a half bath townhome nestled within the sought after Dunwoody Commons Neighborhood.
The residence exudes a warm and welcoming ambiance that sets it apart as a truly exceptional find. Enjoy the modern updates, including sleek granite countertops in the kitchen and baths, a new roof and exterior paint from 2023, stylish faux wood tile on the first floor and newer plush carpeting on the second level. Stainless appliances give the kitchen an updated feel. The washer and dryer are conveniently located on the second floor near the bedrooms for an added bonus. Retreat to one of the 2 ensuite bedrooms for ultimate relaxation. The addition of a half bath on the first floor is a welcome plus along with a screened in patio to enjoy your morning coffee. This move-in ready home with ample parking, eagerly awaits your personal touches to transform it into your own sanctuary.
Enjoy the community's resort-style pool, fostering a tight knit community atmosphere and adding to the overall appeal of this charming property. Strategically situated near I-4 and the 417, top rated Seminole County Schools and top-notch shopping and restaurant destinations, this residence offers unparalleled convenience for your daily commute and lifestyle needs.
Embrace the life you deserve in this Dunwoody Commons gem--your perfect home sweet home awaits. Schedule your private tour today and unlock the potential of this exceptional property!
Location
State FL
County Seminole
Community Dunwoody Commons Ph 2
Zoning PUD
Interior
Interior Features Ceiling Fans(s), Kitchen/Family Room Combo, Living Room/Dining Room Combo, Open Floorplan, PrimaryBedroom Upstairs, Solid Surface Counters, Solid Wood Cabinets, Window Treatments
Heating Central, Electric
Cooling Central Air
Flooring Carpet, Tile
Furnishings Negotiable
Fireplace false
Appliance Dishwasher, Dryer, Electric Water Heater, Exhaust Fan, Microwave, Range, Refrigerator, Washer
Laundry Inside, Laundry Closet
Exterior
Exterior Feature Storage
Parking Features None, Open
Community Features Community Mailbox, Deed Restrictions, Gated Community - No Guard, Pool
Utilities Available Cable Available, Electricity Connected, Sewer Connected, Water Connected
Amenities Available Gated, Pool
Roof Type Shingle
Porch Patio, Porch, Rear Porch, Screened
Garage false
Private Pool No
Building
Lot Description Paved
Story 2
Entry Level Two
Foundation Slab
Lot Size Range 0 to less than 1/4
Sewer Public Sewer
Water Public
Structure Type Block,Stucco,Wood Frame
New Construction false
Schools
Middle Schools Sanford Middle
High Schools Seminole High
Others
Pets Allowed Yes
HOA Fee Include Common Area Taxes,Pool,Escrow Reserves Fund,Maintenance Grounds,Recreational Facilities
Senior Community No
Ownership Fee Simple
Monthly Total Fees $216
Acceptable Financing Cash, Conventional, FHA, VA Loan
Membership Fee Required Required
Listing Terms Cash, Conventional, FHA, VA Loan
Special Listing Condition None
Read Less
Want to know what your home might be worth? Contact us for a FREE valuation!
Our team is ready to help you sell your home for the highest possible price ASAP

© 2025 My Florida Regional MLS DBA Stellar MLS. All Rights Reserved.
Bought with RE/MAX DOWNTOWN
GET MORE INFORMATION






