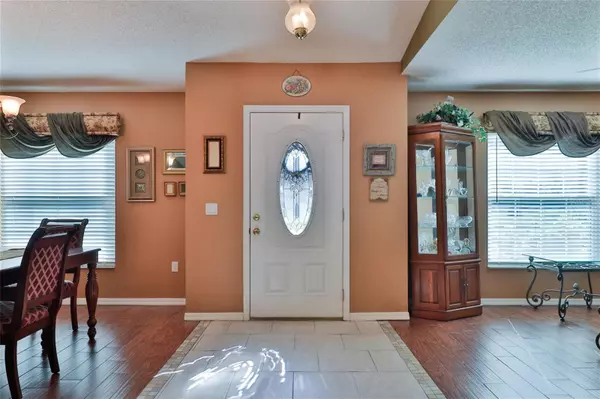$405,000
$445,000
9.0%For more information regarding the value of a property, please contact us for a free consultation.
6036 HICKORY GROVE LN Port Orange, FL 32128
4 Beds
2 Baths
2,078 SqFt
Key Details
Sold Price $405,000
Property Type Single Family Home
Sub Type Single Family Residence
Listing Status Sold
Purchase Type For Sale
Square Footage 2,078 sqft
Price per Sqft $194
Subdivision Summer Trees South Ph 01
MLS Listing ID V4932133
Sold Date 04/03/24
Bedrooms 4
Full Baths 2
HOA Fees $29/ann
HOA Y/N Yes
Originating Board Stellar MLS
Year Built 1996
Annual Tax Amount $2,190
Lot Size 6,969 Sqft
Acres 0.16
Property Description
Welcome to Summer Trees South & this impeccable 4 bedroom, 2 bath pool home. As you walk through the tiled entry you will be impressed by the formal Living Room & Dining Room leading to the oversized Eat-In Kitchen. The Kitchen is adorned with Oak cabinetry, solid surface counter tops, stainless steel appliances, pantry, 2 sun tunnels & a built-in side board giving extra space for entertaining & storage. A comforting electric Fireplace adds ambiance to the Family Room along with the sliders allowing for a view of the screened in Pool & Lanai. A Master Retreat with a poolside view is always a great feature. And the private Master Bath is complete with a walk-in shower, garden tub, double sinks & a walk-in closet. The split bedroom plan is perfect for a family or out of town guests. The guest bathroom has a tub/shower combo & convenient pool access. You will thoroughly enjoy the refreshing screened in pool for all your entertaining or just relaxing at the end of the day! There is tile throughout the home except in the bedrooms. This home also boasts ceiling fans throughout, hurricane shutters, security system & a white vinyl fence for privacy. The Roof is 4 years old. The HVAC is July 2021. The home has a Rainbird sprinkler system & uses reclaimed water from the city of Port Orange. The garage refrigerator does not convey. All measurements are approximate & not warranted.
Location
State FL
County Volusia
Community Summer Trees South Ph 01
Zoning RESI
Rooms
Other Rooms Attic, Family Room, Formal Dining Room Separate, Formal Living Room Separate, Inside Utility
Interior
Interior Features Cathedral Ceiling(s), Ceiling Fans(s), Eat-in Kitchen, Primary Bedroom Main Floor, Skylight(s), Solid Surface Counters, Split Bedroom, Thermostat, Walk-In Closet(s), Window Treatments
Heating Central
Cooling Central Air
Flooring Carpet, Tile
Furnishings Unfurnished
Fireplace true
Appliance Dishwasher, Electric Water Heater, Microwave, Range, Refrigerator
Laundry Inside
Exterior
Exterior Feature Hurricane Shutters, Irrigation System, Rain Gutters, Sliding Doors
Garage Spaces 2.0
Fence Vinyl
Pool In Ground, Screen Enclosure
Utilities Available Cable Available, Electricity Connected, Public, Sewer Connected, Street Lights, Underground Utilities, Water Connected
Roof Type Shingle
Porch Rear Porch, Screened
Attached Garage true
Garage true
Private Pool Yes
Building
Lot Description City Limits, Sidewalk, Paved
Entry Level One
Foundation Slab
Lot Size Range 0 to less than 1/4
Sewer Public Sewer
Water None
Architectural Style Traditional
Structure Type Concrete,Stucco
New Construction false
Others
Pets Allowed Yes
Senior Community No
Ownership Fee Simple
Monthly Total Fees $58
Acceptable Financing Cash, Conventional
Membership Fee Required Required
Listing Terms Cash, Conventional
Special Listing Condition None
Read Less
Want to know what your home might be worth? Contact us for a FREE valuation!
Our team is ready to help you sell your home for the highest possible price ASAP

© 2025 My Florida Regional MLS DBA Stellar MLS. All Rights Reserved.
Bought with STELLAR NON-MEMBER OFFICE
GET MORE INFORMATION






