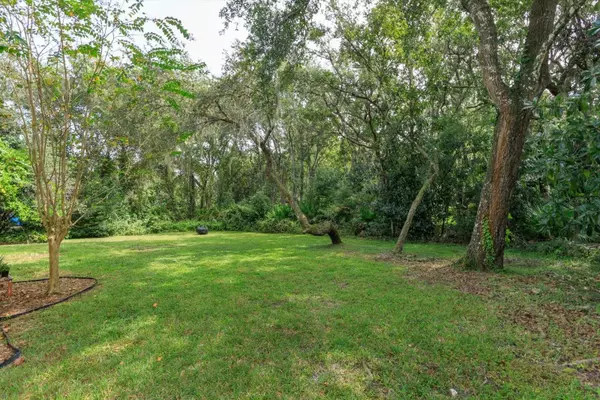$500,000
$519,900
3.8%For more information regarding the value of a property, please contact us for a free consultation.
567 AVON GLADE PL Sanford, FL 32771
4 Beds
2 Baths
2,217 SqFt
Key Details
Sold Price $500,000
Property Type Single Family Home
Sub Type Single Family Residence
Listing Status Sold
Purchase Type For Sale
Square Footage 2,217 sqft
Price per Sqft $225
Subdivision Sylvan Lake Reserve / Glades On Sylvan Lake
MLS Listing ID O6133764
Sold Date 01/19/24
Bedrooms 4
Full Baths 2
Construction Status Inspections
HOA Fees $58/ann
HOA Y/N Yes
Originating Board Stellar MLS
Year Built 1998
Annual Tax Amount $6,159
Lot Size 0.370 Acres
Acres 0.37
Lot Dimensions 100x175
Property Description
READY to MOVE in NOW! Wonderful single story 4 bedroom, 2 bath with BONUS ROOM featuring 2217 sq ft plus 2 car side entry garage on private .3 acre homesite in sought after SYLVAN LAKE RESERVE. Popular SPLIT PLAN with cozy family room featuring brick wood burning FIREPLACE with raised hearth and beautiful engineered hardwood floors. Open kitchen with bar top and closet pantry is the heart of the home. Formal living and dining room combo is perfect for entertaining during the upcoming holidays with VAULTED CEILINGS and engineered hardwood floors. Plant shelves and niches for lots of decorating ideas. Bonus room features ENGINEERED HARDWOOD FLOORS plus built in desk and shelving with picture windows. New Roof and new water heater in 2014. Inside laundry room, walk in closet, surround sound prewire in family room, tinted windows in front plus pull down stairs are just a few outstanding features. Great home in a great neighborhood!
Location
State FL
County Seminole
Community Sylvan Lake Reserve / Glades On Sylvan Lake
Zoning PUD
Rooms
Other Rooms Bonus Room, Breakfast Room Separate, Family Room, Inside Utility
Interior
Interior Features Cathedral Ceiling(s), Ceiling Fans(s), In Wall Pest System, Living Room/Dining Room Combo, Primary Bedroom Main Floor, Split Bedroom, Vaulted Ceiling(s), Walk-In Closet(s), Window Treatments
Heating Central
Cooling Central Air
Flooring Carpet, Ceramic Tile, Hardwood
Fireplaces Type Family Room, Wood Burning
Fireplace true
Appliance Dishwasher, Disposal, Microwave, Range, Refrigerator
Laundry Inside, Laundry Room
Exterior
Exterior Feature French Doors, Irrigation System
Parking Features Garage Door Opener, Garage Faces Side
Garage Spaces 2.0
Community Features Deed Restrictions, Fishing, Tennis Courts
Utilities Available Cable Available, Public, Street Lights
Amenities Available Tennis Court(s)
Roof Type Shingle
Attached Garage true
Garage true
Private Pool No
Building
Lot Description In County, Sidewalk, Paved
Entry Level One
Foundation Slab
Lot Size Range 1/4 to less than 1/2
Builder Name Centex Homes
Sewer Public Sewer
Water Public
Structure Type Block,Stucco,Wood Frame
New Construction false
Construction Status Inspections
Others
Pets Allowed Yes
Senior Community No
Ownership Fee Simple
Monthly Total Fees $58
Acceptable Financing Cash, Conventional, FHA, VA Loan
Membership Fee Required Required
Listing Terms Cash, Conventional, FHA, VA Loan
Special Listing Condition None
Read Less
Want to know what your home might be worth? Contact us for a FREE valuation!
Our team is ready to help you sell your home for the highest possible price ASAP

© 2025 My Florida Regional MLS DBA Stellar MLS. All Rights Reserved.
Bought with RE/MAX CENTRAL REALTY
GET MORE INFORMATION






