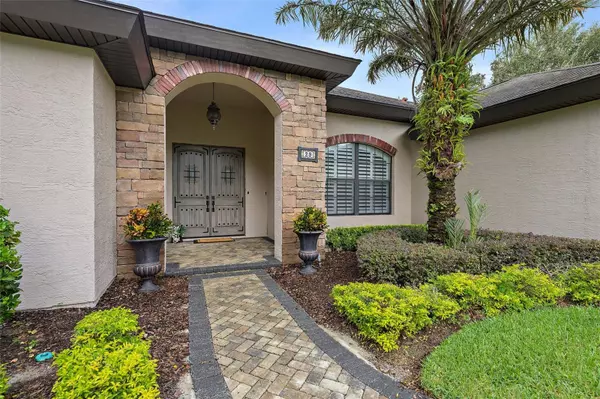$560,000
$600,000
6.7%For more information regarding the value of a property, please contact us for a free consultation.
29 N VILLAGE Pkwy Palm Coast, FL 32137
4 Beds
2 Baths
2,441 SqFt
Key Details
Sold Price $560,000
Property Type Single Family Home
Sub Type Single Family Residence
Listing Status Sold
Purchase Type For Sale
Square Footage 2,441 sqft
Price per Sqft $229
Subdivision Grand Haven North Pahse 1
MLS Listing ID O6149017
Sold Date 12/29/23
Bedrooms 4
Full Baths 2
Construction Status Inspections
HOA Fees $12/ann
HOA Y/N Yes
Originating Board Stellar MLS
Year Built 2005
Annual Tax Amount $9,794
Lot Size 0.290 Acres
Acres 0.29
Lot Dimensions 85x130x111x130
Property Description
Gorgeous, UPGRADED 4 Bedroom, 2 Bath WATERFRONT home on a CANOPY, TREE-LINED street in sought-after Grand Haven! A Beautiful Stone-front adds to the already great Curb-Appeal! You will no doubt appreciate the Paver-stone walkway & driveway leading up the Custom, Double-Front Door Entry! As you enter, your eyes will be drawn up to the 14' VOLUME CEILINGS & EXTRA TALL DOORS throughout the home, as well as the PLANTATION SHUTTERS & CROWN MOLDING in the Living areas. You'll love the smartly designed SPLIT FLOOR PLAN with its Striking ARCHITECTURAL ALCOVES & the generous amount of Natural light that flows into this STUNNING home! Upgrades include: TRAVERTINE & ENGINEERED HARDWOOD FLOORS throughout the home; NEWER A/C (2018); BLUETOOTH-CONTROLLED OUTDOOR LANDSCAPE LIGHTING SYSTEM; 9-ZONE IRRIGATION SYSTEM that uses RECLAIMED WATER; NEW LIGHT FIXTURES in the Living areas; Custom Millwork in the Dining Room; prewiring for Surround Sound & UPDATED fixtures in the bathrooms! The kitchen is open to the Family Rm & features 42” Cabinetry, beautiful GRANITE COUNTERTOPS, a Built-in Breakfast Bar as well as a Breakfast Nook over looking the OVERSIZED LANAI & Tranquil POND! The Primary Bedroom is Spacious and features a DOUBLE-TRAY CEILING; Engineered Hardwood Floors, sliding glass doors to the Lanai; and two WALK-IN closets. The Ensuite Bath features a LOVELY GARDEN TUB with GLASS BLOCK ACCENTS, two separate, TALL VANITIES with Cultured Marble counters & a separate Shower stall. The spacious Secondary Rooms are on the other side of the home and all feature Engineered Hardwood flooring. The Guest Bath is Pool -Planned (and there's plenty of room in the backyard for a pool) and has been updated with a gorgeous Travertine Shower and flooring! The Laundry Rm is inside and includes a utility sink, extra cabinetry, and the Washer & Dryer are included. The Master BR, as well as one of the secondary bedrooms, the Family Rm, Breakfast Nook, Kitchen and Living Rm all have wonderful WATER VIEWS of the lush back yard & peaceful, pristine POND! The garage features pull-down stairs with boarded attic storage. This FABULOUS ICI-built home is one you won't want to miss! All this in a community known for top-notch, RESORT-STYLE living! The Gated Grand Haven development features plentiful ponds, underground utilities, sidewalks, walking trails (including The Esplanade) along the shores of the beautiful Mantanza river (Intercoastal Waterway), a Golf Course, and it's a short drive to Flagler County's uncrowded beaches, numerous restaurants & shopping areas of Palm Coast & Flagler Beach! Grand Haven features practically every imaginable AMENITY; the following are the INCLUDED AMENITIES: 24-Hour Guard-Gated Security; Two Heated swimming pools, two fitness centers, a walking/jogging path, pickleball court, 7 tennis courts, basketball, bocce ball, volleyball, championship croquet, private dog park, a Tot Lot & Two Restaurants, including the popular Village Center Café where “Everyone knows your name”. They also offer the Jack Nicklaus signature 18-hole golf course, available for a separate membership fee. This home is located very close to the Village Center where many of the amenities can be enjoyed!
Location
State FL
County Flagler
Community Grand Haven North Pahse 1
Zoning RES
Rooms
Other Rooms Attic, Breakfast Room Separate, Family Room, Formal Dining Room Separate, Formal Living Room Separate, Inside Utility
Interior
Interior Features Built-in Features, Ceiling Fans(s), Crown Molding, Eat-in Kitchen, High Ceilings, Kitchen/Family Room Combo, Primary Bedroom Main Floor, Open Floorplan, Split Bedroom, Stone Counters, Tray Ceiling(s), Walk-In Closet(s), Window Treatments
Heating Central, Electric
Cooling Central Air
Flooring Hardwood, Travertine
Fireplace false
Appliance Dishwasher, Disposal, Dryer, Electric Water Heater, Microwave, Range, Refrigerator, Washer
Laundry Inside, Laundry Room
Exterior
Exterior Feature French Doors, Irrigation System, Lighting, Sidewalk, Sliding Doors
Parking Features Driveway, Garage Door Opener, Ground Level
Garage Spaces 2.0
Community Features Clubhouse, Community Mailbox, Deed Restrictions, Dog Park, Fitness Center, Gated Community - Guard, Golf Carts OK, Golf, Irrigation-Reclaimed Water, Playground, Pool, Racquetball, Restaurant, Sidewalks, Special Community Restrictions, Tennis Courts, Waterfront, Wheelchair Access
Utilities Available BB/HS Internet Available, Cable Available, Electricity Connected, Phone Available, Public, Sewer Connected
Amenities Available Basketball Court, Clubhouse, Fence Restrictions, Fitness Center, Gated, Golf Course, Handicap Modified, Maintenance, Optional Additional Fees, Park, Pickleball Court(s), Playground, Pool, Racquetball, Recreation Facilities, Security, Tennis Court(s), Trail(s), Wheelchair Access
Waterfront Description Pond
View Y/N 1
View Water
Roof Type Shingle
Porch Covered, Rear Porch, Screened
Attached Garage true
Garage true
Private Pool No
Building
Lot Description City Limits, Landscaped, Level, Near Golf Course, Near Public Transit, Sidewalk, Paved, Private
Story 1
Entry Level One
Foundation Slab
Lot Size Range 1/4 to less than 1/2
Sewer Public Sewer
Water Public
Architectural Style Contemporary
Structure Type Block,Concrete,Stone,Stucco
New Construction false
Construction Status Inspections
Schools
Elementary Schools Old Kings Elementary
Middle Schools Indian Trails Middle-Fc
High Schools Matanzas High
Others
Pets Allowed Cats OK, Dogs OK, Yes
HOA Fee Include Guard - 24 Hour,Common Area Taxes,Pool,Escrow Reserves Fund,Insurance,Management,Pool,Private Road,Recreational Facilities,Security
Senior Community No
Ownership Fee Simple
Monthly Total Fees $12
Acceptable Financing Cash, Conventional, VA Loan
Membership Fee Required Required
Listing Terms Cash, Conventional, VA Loan
Special Listing Condition None
Read Less
Want to know what your home might be worth? Contact us for a FREE valuation!
Our team is ready to help you sell your home for the highest possible price ASAP

© 2024 My Florida Regional MLS DBA Stellar MLS. All Rights Reserved.
Bought with GRAND LIVING REALTY
GET MORE INFORMATION






