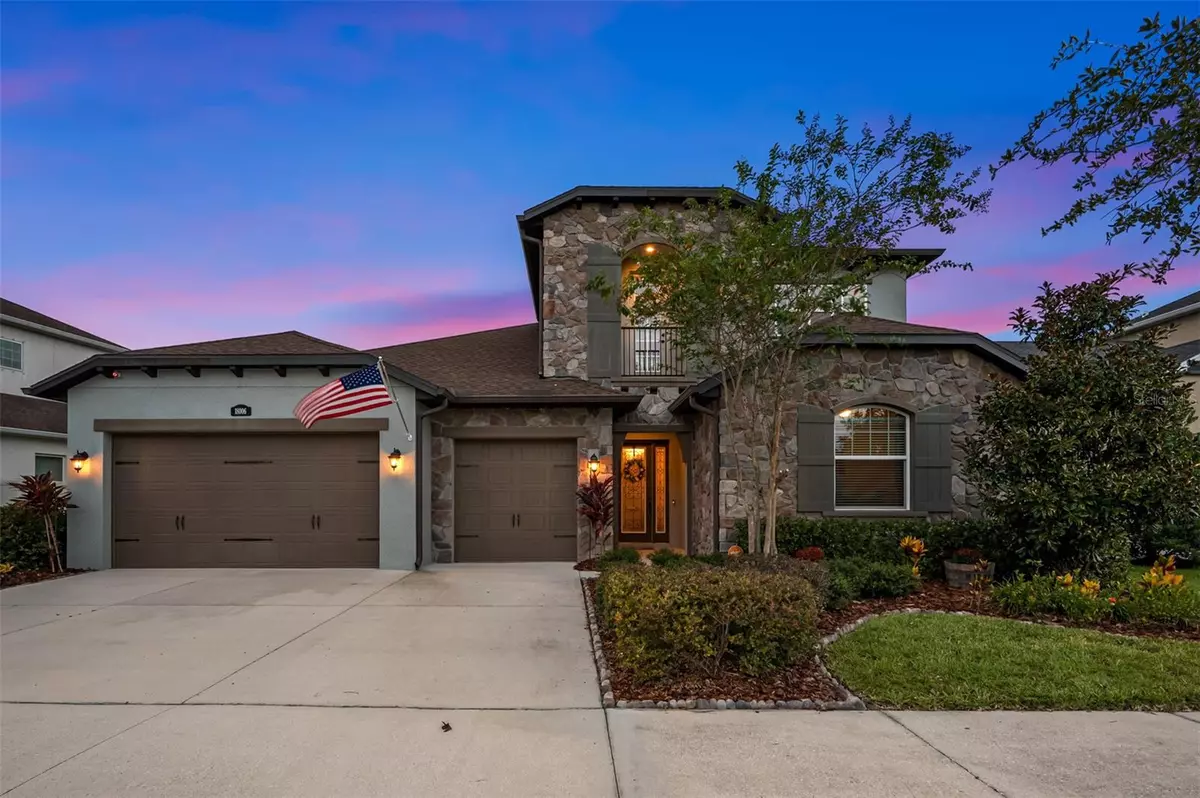$1,040,000
$1,050,000
1.0%For more information regarding the value of a property, please contact us for a free consultation.
18006 WOODLAND VIEW DR Lutz, FL 33548
4 Beds
4 Baths
3,521 SqFt
Key Details
Sold Price $1,040,000
Property Type Single Family Home
Sub Type Single Family Residence
Listing Status Sold
Purchase Type For Sale
Square Footage 3,521 sqft
Price per Sqft $295
Subdivision Promenade At Lake Park Ph
MLS Listing ID T3477424
Sold Date 12/19/23
Bedrooms 4
Full Baths 3
Half Baths 1
HOA Fees $135/qua
HOA Y/N Yes
Originating Board Stellar MLS
Year Built 2018
Annual Tax Amount $9,059
Lot Size 8,276 Sqft
Acres 0.19
Lot Dimensions 70x121.1
Property Description
Welcome…you are home. This luxurious estate sits on a premium lot with sunset views over a magical Florida landscape. It encompasses all of your ‘must have’ qualities: Resort style private pool, 3 car garage, gated neighborhood, close to shopping & restaurants, A-rated schools & a short (25 min) commute to downtown Tampa.
You will be captivated by the elegance that greets you and the attention to detail at every turn: leaded glass front door, designer millwork along the walls and ceilings in the foyer, warm wood-tile flowing seamlessly throughout most of the first floor, custom backpack drop zone, built in workspace & spa-like primary bathroom featuring large two person shower and soaker tub.
This home offers you the perfect balance between a peaceful retreat to relax and unwind and (at the flip of a switch) it becomes Entertainment Central.
Step outside and you may not want to come back in. This custom tailored backyard is dreamy. The contemporary pool design includes a large sun-shelf, gas fire pit, tiered back wall, decorative pots with waterfall feature, colored light show, pool heater & in-pool spa. The large covered lanai features a 32” gas plumbed grill with double burners & ample space for alfresco dining while watching sunsets over the water.
Having friends over for the big game or trivia night? Invite them up the grand staircase to the swanky entertainment lounge. Fully equipped with a built in wet bar & powder room, you won’t miss a single snap.
This highly sought after floor plan is mostly one level & positions all 4 bedrooms & laundry on the first floor in a 3-way split. This design is perfect for families, offering several bonus spaces to spread out and is equally desirable even when the nest is empty.
The open concept kitchen is a culinary masterpeice featuring a grand island, under cabinet lighting, stone countertops and walk-in pantry. It flows intuitively into the dining nook and family room so your gathering space keeps family and friends together.
Other highlights worthy of mention: In-roof Christmas light outlets (soffits), Child Safety Gate for pool, Remote/App for pool functions, Natural Gas (Stove, Oven, Dryer & Tankless Hot Water Heater, Exterior Security Cameras (front & back) touchpad controlled, Soft close kitchen cabinet doors/drawers, prewired throughout home for speakers.
Promenade at Lake Park is a luxury gated community with over 3 miles of sidewalks. It is 3 minutes to Publix (grocery), St. Joseph’s North (hospital) Home Goods, LA Fitness & many shops, restaurants & recreational facilities. 3 Major Golf Clubs are also within a 10 minute drive (Cheval, TPC & Carrollwood Country Club).
Call today for a private showing while this beautiful listing is still available.
Location
State FL
County Hillsborough
Community Promenade At Lake Park Ph
Zoning PD
Rooms
Other Rooms Bonus Room, Inside Utility
Interior
Interior Features Ceiling Fans(s), Kitchen/Family Room Combo, Primary Bedroom Main Floor, Open Floorplan, Split Bedroom, Stone Counters, Walk-In Closet(s)
Heating Central
Cooling Central Air
Flooring Carpet, Tile
Fireplace false
Appliance Dishwasher, Disposal, Dryer, Microwave, Range, Refrigerator, Tankless Water Heater, Washer
Laundry Inside, Laundry Room
Exterior
Exterior Feature Hurricane Shutters, Irrigation System, Lighting, Outdoor Grill, Rain Gutters, Sidewalk, Sliding Doors
Parking Features Driveway, On Street
Garage Spaces 2.0
Pool Child Safety Fence, Gunite, Heated, In Ground, Lighting, Other, Screen Enclosure
Community Features Deed Restrictions, Gated Community - No Guard, Sidewalks
Utilities Available Cable Available, Electricity Connected, Natural Gas Connected, Public, Sewer Connected, Water Connected
Waterfront Description Pond
View Y/N 1
View Water
Roof Type Shingle
Porch Covered, Patio, Rear Porch, Screened
Attached Garage true
Garage true
Private Pool Yes
Building
Lot Description In County, Sidewalk, Paved
Story 2
Entry Level Two
Foundation Slab
Lot Size Range 0 to less than 1/4
Sewer Public Sewer
Water Public
Structure Type Block,Wood Frame
New Construction false
Schools
Elementary Schools Lutz-Hb
Middle Schools Buchanan-Hb
High Schools Steinbrenner High School
Others
Pets Allowed No
Senior Community No
Ownership Fee Simple
Monthly Total Fees $135
Acceptable Financing Cash, Conventional, FHA, VA Loan
Membership Fee Required Required
Listing Terms Cash, Conventional, FHA, VA Loan
Special Listing Condition None
Read Less
Want to know what your home might be worth? Contact us for a FREE valuation!
Our team is ready to help you sell your home for the highest possible price ASAP

© 2024 My Florida Regional MLS DBA Stellar MLS. All Rights Reserved.
Bought with BHHS FLORIDA PROPERTIES GROUP

GET MORE INFORMATION





