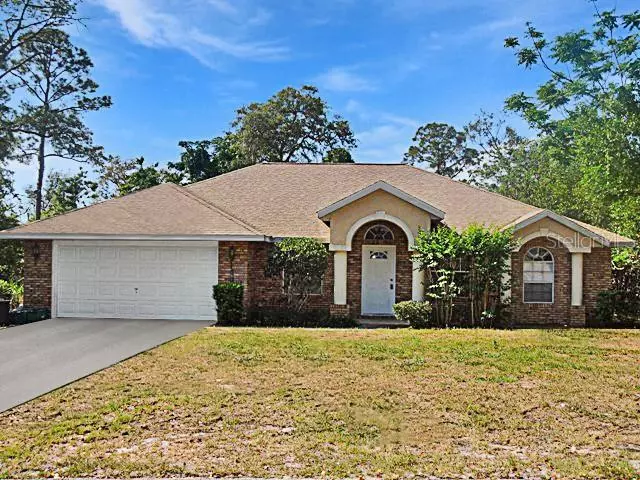$250,000
$295,000
15.3%For more information regarding the value of a property, please contact us for a free consultation.
151 LUCERNE DR Debary, FL 32713
3 Beds
2 Baths
1,730 SqFt
Key Details
Sold Price $250,000
Property Type Single Family Home
Sub Type Single Family Residence
Listing Status Sold
Purchase Type For Sale
Square Footage 1,730 sqft
Price per Sqft $144
Subdivision Plantation Estates Unit 02
MLS Listing ID O6095622
Sold Date 12/07/23
Bedrooms 3
Full Baths 2
Construction Status Inspections
HOA Y/N No
Originating Board Stellar MLS
Year Built 1993
Annual Tax Amount $4,023
Lot Size 0.340 Acres
Acres 0.34
Lot Dimensions 100x150
Property Description
Introducing this charming 3-bedroom, 2-bath home with a 2-car garage, thoughtfully designed to cater to your family's needs. With a family room, living room, and dining room, there's plenty of space for everyone to gather and create lasting memories. The eat-in kitchen is perfect for casual meals, while the vaulted ceilings add a touch of elegance to the space.
This gem also features an inside utility room with washer/dryer hookups, ensuring laundry chores are a breeze. Step outside onto the open front patio, where you can enjoy a breath of fresh air and relax after a long day.
While the property is in excellent condition, a little tender loving care in the form of fresh paint and flooring would make it truly shine. With its prime location and quick occupancy availability, this home won't stay on the market for long. Don't miss the opportunity to make it yours and turn it into your dream home!
Location
State FL
County Volusia
Community Plantation Estates Unit 02
Zoning R
Rooms
Other Rooms Formal Dining Room Separate, Inside Utility
Interior
Interior Features Ceiling Fans(s), High Ceilings, Split Bedroom, Vaulted Ceiling(s), Walk-In Closet(s)
Heating Central
Cooling Central Air
Flooring Carpet, Ceramic Tile
Fireplace false
Appliance Dishwasher, Range, Refrigerator
Laundry Inside
Exterior
Exterior Feature Other
Parking Features Garage Door Opener
Garage Spaces 2.0
Utilities Available Electricity Connected
Roof Type Shingle
Attached Garage true
Garage true
Private Pool No
Building
Story 1
Entry Level One
Foundation Slab
Lot Size Range 1/4 to less than 1/2
Sewer Septic Tank
Water Well
Architectural Style Contemporary
Structure Type Block,Brick
New Construction false
Construction Status Inspections
Others
Senior Community No
Ownership Fee Simple
Acceptable Financing Cash, Conventional, FHA, VA Loan
Listing Terms Cash, Conventional, FHA, VA Loan
Special Listing Condition None
Read Less
Want to know what your home might be worth? Contact us for a FREE valuation!
Our team is ready to help you sell your home for the highest possible price ASAP

© 2024 My Florida Regional MLS DBA Stellar MLS. All Rights Reserved.
Bought with LEGENDS REALTY

GET MORE INFORMATION





