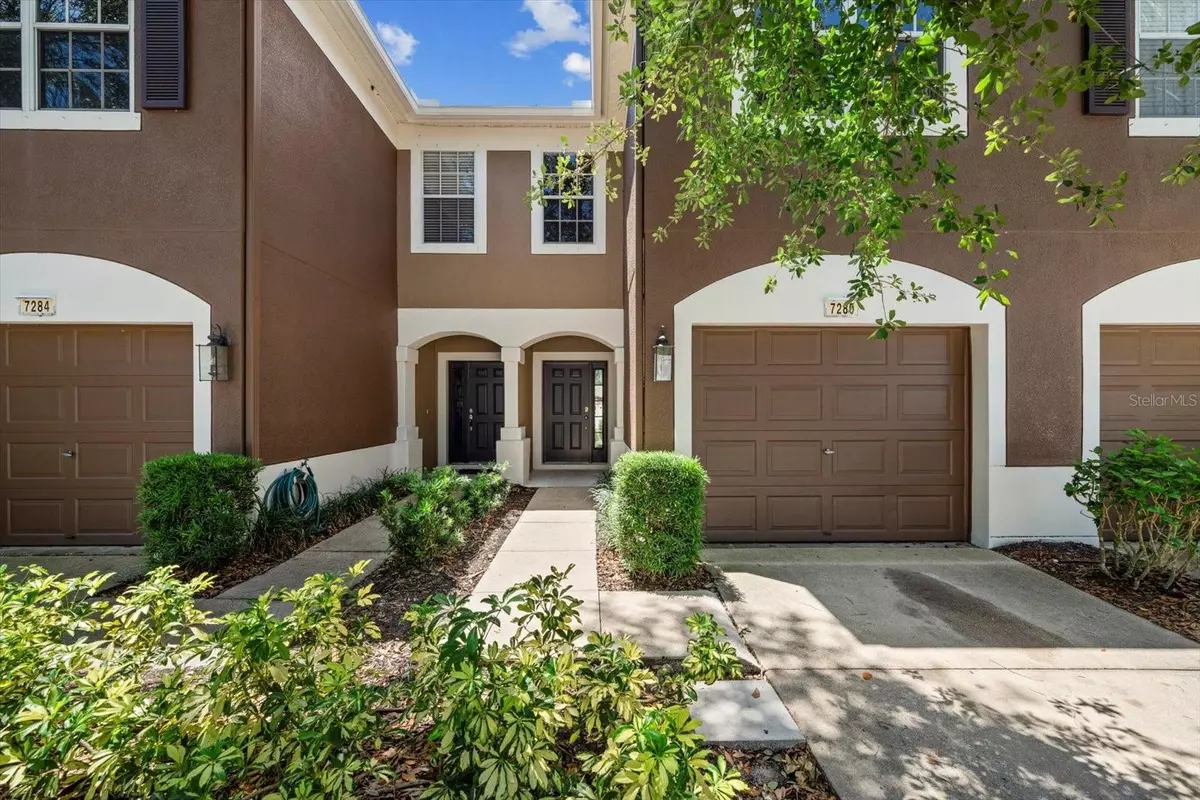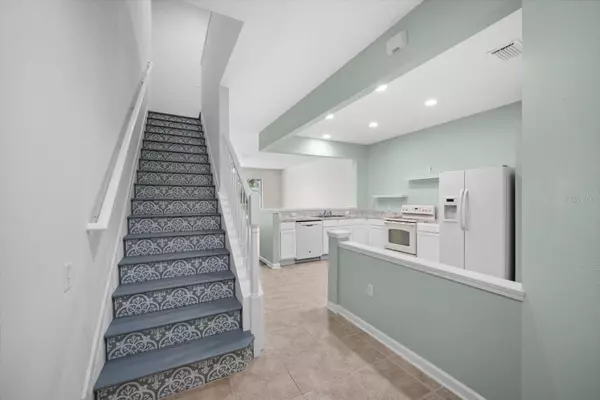$326,000
$329,000
0.9%For more information regarding the value of a property, please contact us for a free consultation.
7280 83RD DR E Bradenton, FL 34201
3 Beds
3 Baths
1,596 SqFt
Key Details
Sold Price $326,000
Property Type Townhouse
Sub Type Townhouse
Listing Status Sold
Purchase Type For Sale
Square Footage 1,596 sqft
Price per Sqft $204
Subdivision Sabal Bay Ph 4
MLS Listing ID A4569181
Sold Date 10/20/23
Bedrooms 3
Full Baths 2
Half Baths 1
Condo Fees $492
Construction Status Financing,Inspections
HOA Y/N No
Originating Board Stellar MLS
Year Built 2005
Annual Tax Amount $2,939
Lot Dimensions NA
Property Description
This spacious and stunning townhouse is nestled in the highly sought-after Sabal Bay community, boasting 3 bedrooms, 2.5 bathrooms, and a 1-car garage. As you step inside, the high ceilings and open floor plan create a welcoming atmosphere. The kitchen offers ample cabinet space and overlooks the living and dining room combo, perfect for entertaining guests. You can also enjoy some fresh air on the private screened-in back porch. Upstairs, you'll find all the bedrooms and full bathrooms, with a convenient half bathroom downstairs for guests. The master suite features a large walk-in closet and a bright master bathroom with dual sinks, a toilet closet, and a spacious garden tub. Sabal Bay is a gated community that offers a clubhouse, a large community pool, a covered cabana area, and a playground for your enjoyment. You'll love the south-facing backyard, and the close proximity to a variety of restaurants, shops, and amenities. Plus, water is included in the monthly association fee. Don't miss out on this incredible opportunity!
Location
State FL
County Manatee
Community Sabal Bay Ph 4
Zoning PDR/WP
Direction E
Interior
Interior Features Cathedral Ceiling(s), Ceiling Fans(s), Eat-in Kitchen, Open Floorplan, Solid Wood Cabinets
Heating Central, Electric, Heat Pump
Cooling Central Air
Flooring Carpet, Tile
Furnishings Unfurnished
Fireplace false
Appliance Dishwasher, Disposal, Dryer, Electric Water Heater, Range, Range Hood, Refrigerator, Washer
Laundry Inside, Upper Level
Exterior
Exterior Feature Hurricane Shutters, Sliding Doors
Parking Features Driveway, Ground Level
Garage Spaces 1.0
Community Features Buyer Approval Required, Deed Restrictions, Gated, Playground, Pool, Sidewalks
Utilities Available BB/HS Internet Available, Cable Connected, Electricity Connected, Fiber Optics, Phone Available, Sewer Connected, Street Lights, Water Connected
Amenities Available Cable TV, Gated, Playground, Pool, Vehicle Restrictions
View Park/Greenbelt
Roof Type Shingle
Porch Covered, Rear Porch, Screened
Attached Garage true
Garage true
Private Pool No
Building
Lot Description In County, Near Public Transit, Sidewalk, Paved, Private
Story 2
Entry Level Two
Foundation Slab
Lot Size Range Non-Applicable
Builder Name Pulte
Sewer Public Sewer
Water Public
Architectural Style Contemporary
Structure Type Block, Stucco, Wood Frame
New Construction false
Construction Status Financing,Inspections
Schools
Elementary Schools Robert E Willis Elementary
Middle Schools Braden River Middle
High Schools Braden River High
Others
Pets Allowed Breed Restrictions, Number Limit, Yes
HOA Fee Include Pool, Escrow Reserves Fund, Maintenance Structure, Maintenance Grounds, Pest Control, Private Road, Sewer, Trash, Water
Senior Community No
Pet Size Extra Large (101+ Lbs.)
Ownership Condominium
Monthly Total Fees $492
Acceptable Financing Cash, Conventional
Membership Fee Required None
Listing Terms Cash, Conventional
Num of Pet 2
Special Listing Condition None
Read Less
Want to know what your home might be worth? Contact us for a FREE valuation!
Our team is ready to help you sell your home for the highest possible price ASAP

© 2024 My Florida Regional MLS DBA Stellar MLS. All Rights Reserved.
Bought with COLDWELL BANKER REALTY

GET MORE INFORMATION





