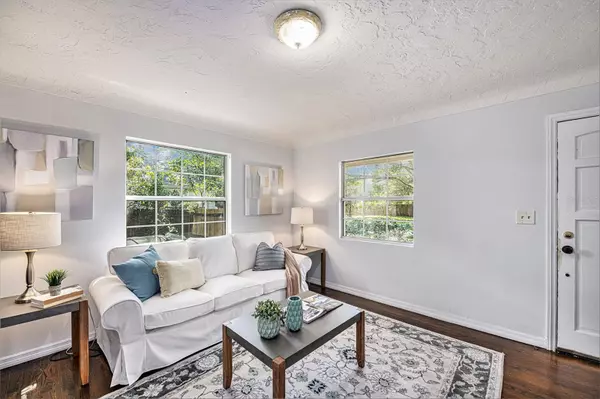$485,000
$485,000
For more information regarding the value of a property, please contact us for a free consultation.
3241 12TH ST N St Petersburg, FL 33704
3 Beds
2 Baths
1,212 SqFt
Key Details
Sold Price $485,000
Property Type Single Family Home
Sub Type Single Family Residence
Listing Status Sold
Purchase Type For Sale
Square Footage 1,212 sqft
Price per Sqft $400
Subdivision Euclid Park
MLS Listing ID U8212644
Sold Date 10/13/23
Bedrooms 3
Full Baths 2
Construction Status No Contingency
HOA Y/N No
Originating Board Stellar MLS
Year Built 1951
Annual Tax Amount $1,274
Lot Size 6,098 Sqft
Acres 0.14
Property Description
Welcome to your dream home in St. Petersburg, where style, updates, and location converge to create an irresistible living experience! This updated three-bedroom, two-bathroom gem is perched atop one of the city's highest points, ensuring you stay dry and secure with no flood insurance required. As you step inside, you'll be greeted by a home that has been meticulously updated with fantastic attention to detail. The entire house has been freshly painted, creating a clean and inviting atmosphere throughout. Beautiful mahogany stained hardwood floors grace the front of the home, adding warmth and character to the space. You'll love the arch doorways that flow seamlessly from room to room, enhancing the home's classic charm. The heart of this residence is undoubtedly the kitchen, which has undergone a recent transformation. New soft-close shaker cabinets, a classic subway tile backsplash, and brand-new appliances, including a French Door refrigerator, elevate your culinary experience. The Brown Fantasy granite countertops provide a touch of elegance, while Moen fixtures and garbage disposal offer convenience. American Walnut butcher block floating shelves and shiplap accents add a rustic touch. Organization is a breeze with a separate cupboard for your pantry storage. One of the unique features of this home is the seamless indoor/outdoor living experience. French doors in the kitchen open up to a screened-in lanai, allowing you to enjoy the great Florida weather while dining alfresco. It's the perfect setting for gatherings with family and friends. Both bathrooms have been tastefully updated with new toilets, modern vanities, and fixtures, ensuring a spa-like experience. The third bedroom is a versatile space with its own private entrance, making it ideal for use as a mother-in-law suite or a home office. A new LG wall unit keeps this space cool and comfortable. Additional updates include a carriage-style garage door for the oversized one-car garage that has hurricane windows installed in 2021, a new roof in 2018, and an AC system replaced in 2015. You'll appreciate the convenience of a large brick driveway towards the back of the home, and the shade of the orchid tree while washing your car, providing a pleasant canopy effect. Location-wise, you're in the heart of it all. Close to I-275, you can easily reach 4th Street for a leisurely bike ride, and you're just minutes away from Trader Joe's, multiple shopping centers, delicious local restaurants, and the post office. This home offers not just a place to live but a lifestyle to enjoy. Don't miss out on this incredible opportunity to own a home that combines timeless charm with modern convenience in a prime St. Petersburg location. Schedule your showing today and make this your forever home!
Location
State FL
County Pinellas
Community Euclid Park
Direction N
Interior
Interior Features Ceiling Fans(s), Crown Molding, Stone Counters
Heating Central
Cooling Central Air
Flooring Laminate, Tile, Wood
Fireplace false
Appliance Dishwasher, Microwave, Range, Refrigerator
Exterior
Exterior Feature French Doors, Lighting, Rain Gutters
Parking Features Driveway, Oversized
Garage Spaces 1.0
Fence Fenced
Utilities Available Cable Connected, Electricity Connected, Water Connected
Roof Type Shingle
Porch Covered, Rear Porch, Screened
Attached Garage true
Garage true
Private Pool No
Building
Entry Level One
Foundation Slab
Lot Size Range 0 to less than 1/4
Sewer Public Sewer
Water Public
Structure Type Wood Frame
New Construction false
Construction Status No Contingency
Schools
Elementary Schools John M Sexton Elementary-Pn
Middle Schools Meadowlawn Middle-Pn
High Schools St. Petersburg High-Pn
Others
Senior Community No
Ownership Fee Simple
Acceptable Financing Cash, Conventional, FHA, VA Loan
Listing Terms Cash, Conventional, FHA, VA Loan
Special Listing Condition None
Read Less
Want to know what your home might be worth? Contact us for a FREE valuation!
Our team is ready to help you sell your home for the highest possible price ASAP

© 2025 My Florida Regional MLS DBA Stellar MLS. All Rights Reserved.
Bought with JAY ALAN REAL ESTATE
GET MORE INFORMATION






