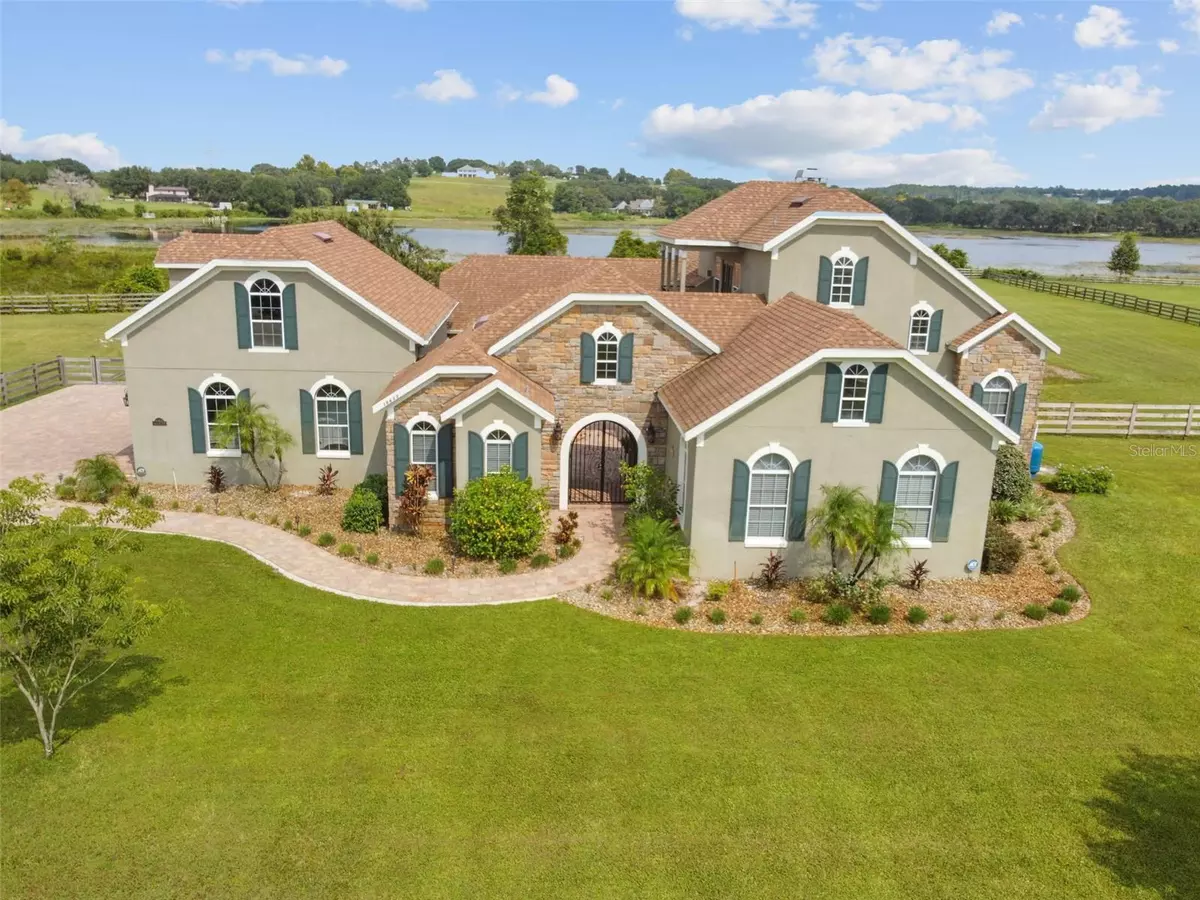$1,000,000
$999,950
For more information regarding the value of a property, please contact us for a free consultation.
10632 ARROWTREE BLVD Clermont, FL 34715
6 Beds
5 Baths
3,363 SqFt
Key Details
Sold Price $1,000,000
Property Type Single Family Home
Sub Type Single Family Residence
Listing Status Sold
Purchase Type For Sale
Square Footage 3,363 sqft
Price per Sqft $297
Subdivision Arrowtree Reserve Ph I Sub
MLS Listing ID O6135506
Sold Date 10/12/23
Bedrooms 6
Full Baths 4
Half Baths 1
Construction Status Financing,Inspections,Other Contract Contingencies
HOA Fees $96/qua
HOA Y/N Yes
Originating Board Stellar MLS
Year Built 2004
Annual Tax Amount $8,349
Lot Size 3.710 Acres
Acres 3.71
Property Description
Welcome to this REMARKABLE and ELEGANT COUNTRY ESTATE HOME located in Clermont's ARROWTREE RESERVE and offering 3,363 sq ft of living space on 3.7 ACRES. With SIX bedrooms, FOUR full bathrooms, and ONE half bath, there's ample room for family and guests. The property features nearly 700 linear feet of FRONTAGE to MONTGOMERY LAKE, enhancing the natural appeal and making both inside and outside living equally desirable. The practicality of this home shines through its functional design. A 3-CAR GARAGE includes an UNFINISHED ROOM ABOVE that can be transformed into an APARTMENT, man cave, media room, or EXTRA STORAGE. There is a MOTHER-IN-LAW SUITE, with its own kitchen, living space and 2 bedrooms adding versatility and giving the option of multi-generational living with either older or younger family members. The heart of the home is the GOURMET KITCHEN and offers granite countertops, stainless steel appliances, and a gas range. The DOUBLE-SIDED FIREPLACE between the family room and formal living room allows for enjoyment in either space. The MASTER SUITE offers a gas FIREPLACE to cozy up those cold Florida nights when the temperature dips below 70. The RESORT STYLE POOL AREA is a standout feature and is designed with travertine decking, MULTIPLE BEAUTIFUL WATER FEATURES, LED lighting, a swim-UP "BAR," and a swim-OUT perfect for lounging in comfort. Pool upgrades include a variable speed pump, UV light, and an Ozone generator for enhanced efficiency and enjoyment. The home wraps around a beautiful COURTYARD with a CENTER FOUNTAIN and plenty of entertainment space. Because there is so much to include about this house, here is a laundry list of improvements that have recently been done. Replaced electric water heaters with Navien TANKLESS water heater. Replaced water treatment system (new softener & sanitizer). Replaced the well pressure tank. 50' RV pad with FULL HOOKUPS (50amp, water, sewer). Removed concrete DRIVEWAY and replaced with 3 inch thick PAVERS to support a 45' motor coach. Removed concrete WALKWAY and replaced with pavers. Removed 1 inch pavers in COURTYARD and replaced with 3 inch pavers to match walkway. Replaced the three A/C units with Lennox Elite variable capacity HP-(2), two ton units and one, four ton unit (factory warranty good until 2028). New custom FRONT ENTRY GATE. New custom railing for master bedroom BALCONY to match front entry gate. There is an extra large FIRE PIT in backyard with water & power. Upgraded IRRIGATION SYSTEM including dedicated lines to the citrus trees on north side of the property and to the mailbox for plants. Frameless glass shower doors in 3 showers. Removed steel tub from bathroom and replace with tiled shower and glass sliding doors. Added hard piped propane connection for GAS GRILL which is connected to the main propane tank that supplies the house. Upgraded all toilets with 1 piece toilets. In summary, this home offers a blend of comfort, practicality, and modern amenities. Experience LAKE FRONT LIVING, functional spaces, and a range of upgrades that make this property truly distinctive.
Location
State FL
County Lake
Community Arrowtree Reserve Ph I Sub
Zoning PUD
Rooms
Other Rooms Attic, Family Room, Formal Dining Room Separate, Formal Living Room Separate, Inside Utility, Interior In-Law Suite w/No Private Entry, Storage Rooms
Interior
Interior Features Ceiling Fans(s), Central Vaccum, High Ceilings, PrimaryBedroom Upstairs, Solid Wood Cabinets, Split Bedroom, Stone Counters, Thermostat, Walk-In Closet(s)
Heating Central, Electric
Cooling Central Air, Zoned
Flooring Ceramic Tile
Fireplaces Type Family Room, Gas, Living Room, Primary Bedroom, Wood Burning
Furnishings Unfurnished
Fireplace true
Appliance Dishwasher, Disposal, Dryer, Gas Water Heater, Microwave, Range, Refrigerator, Tankless Water Heater, Washer, Water Filtration System
Laundry Inside, Laundry Room
Exterior
Exterior Feature Awning(s), Balcony, Courtyard, French Doors, Irrigation System, Lighting, Private Mailbox, Rain Gutters, Sliding Doors
Parking Features Driveway, Garage Door Opener, Garage Faces Side, Oversized
Garage Spaces 3.0
Fence Wood
Pool Fiber Optic Lighting, Gunite, Heated, In Ground, Lighting, Screen Enclosure, Self Cleaning, Solar Heat
Community Features Deed Restrictions, Horses Allowed
Utilities Available BB/HS Internet Available, Cable Available, Electricity Connected, Fiber Optics, Propane, Sprinkler Well, Underground Utilities, Water Connected
Waterfront Description Lake
View Y/N 1
Water Access 1
Water Access Desc Lake
View Water
Roof Type Shingle
Porch Covered
Attached Garage true
Garage true
Private Pool Yes
Building
Lot Description Cleared, In County, Landscaped, Level, Oversized Lot, Paved
Story 1
Entry Level Two
Foundation Slab
Lot Size Range 2 to less than 5
Sewer Septic Tank
Water Well
Architectural Style Contemporary, Mediterranean
Structure Type Block,Stucco
New Construction false
Construction Status Financing,Inspections,Other Contract Contingencies
Schools
Elementary Schools Astatula Elem
Middle Schools East Ridge Middle
High Schools Lake Minneola High
Others
Pets Allowed Yes
HOA Fee Include Cable TV,Internet
Senior Community No
Ownership Fee Simple
Monthly Total Fees $96
Acceptable Financing Cash, Conventional, VA Loan
Membership Fee Required Required
Listing Terms Cash, Conventional, VA Loan
Special Listing Condition None
Read Less
Want to know what your home might be worth? Contact us for a FREE valuation!
Our team is ready to help you sell your home for the highest possible price ASAP

© 2024 My Florida Regional MLS DBA Stellar MLS. All Rights Reserved.
Bought with COLDWELL BANKER REALTY
GET MORE INFORMATION






