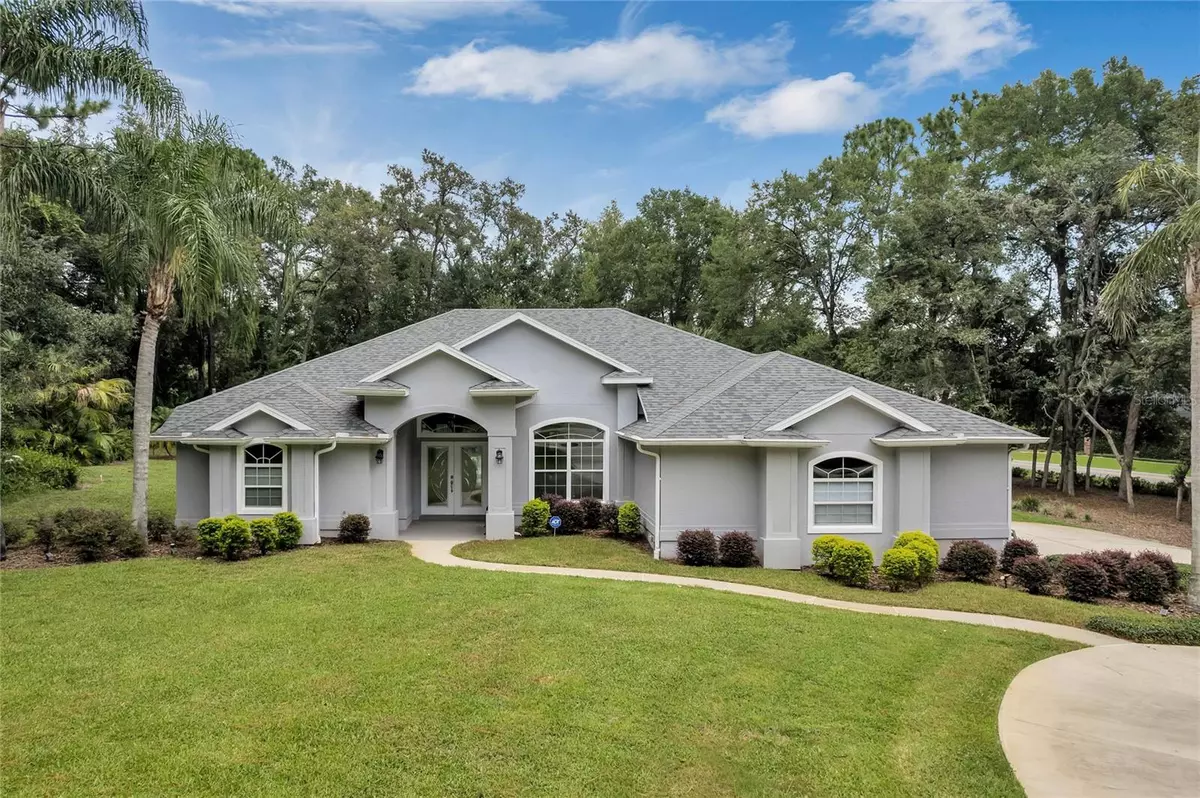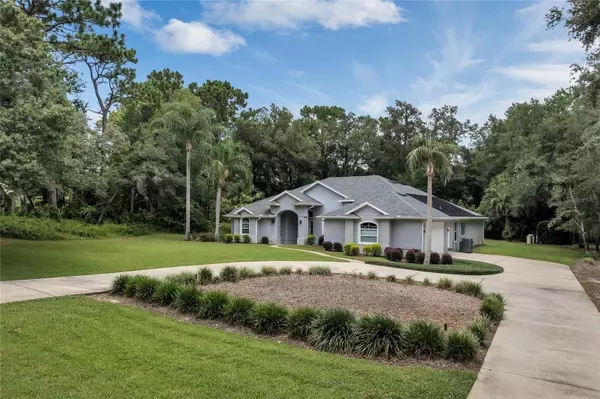$660,000
$679,900
2.9%For more information regarding the value of a property, please contact us for a free consultation.
7400 COLONIAL CT Sanford, FL 32771
3 Beds
2 Baths
2,212 SqFt
Key Details
Sold Price $660,000
Property Type Single Family Home
Sub Type Single Family Residence
Listing Status Sold
Purchase Type For Sale
Square Footage 2,212 sqft
Price per Sqft $298
Subdivision Colonial Estates
MLS Listing ID O6127821
Sold Date 08/18/23
Bedrooms 3
Full Baths 2
Construction Status Appraisal,Financing,Inspections
HOA Y/N No
Originating Board Stellar MLS
Year Built 1996
Annual Tax Amount $3,725
Lot Size 1.240 Acres
Acres 1.24
Property Description
Original owner finally decided to sell! Well maintained bright home on over an acre in the sought after Lake Markham area. No HOA so you can bring all your toys! Spacious floor plan with large owner's suite and walkout to the pool area, second bedroom with walkout and third bedroom with large closet. Second bathroom has walkout to the pool area. Formal living and dining room also with sliding doors to the pool area, family room with gas fireplace and step out to the pool. Spacious kitchen with island, breakfast bar and pantry overlooking the family room and breakfast area. Separate large laundry room including washer and dryer and oversized side entrance 2 car garage. Private covered screened lanai with pool and heated spa. Roof 2016, water heater 2021, a/c 2015, pool deck paint 2019, pool screen 2020, speed pump control 2021, aqualogic board and control screen 2021 and gutter leaf filter system 2020. Culligan water softner system. Conveniently located close to I-4, 417 and 429. Just an hour to the beach or 30 mins to the attractions. There is also an easy short walkable access to Sylvan Park and the Seminole Wekiva Trail.
Location
State FL
County Seminole
Community Colonial Estates
Zoning A-1
Rooms
Other Rooms Breakfast Room Separate, Family Room, Formal Living Room Separate, Inside Utility
Interior
Interior Features Built-in Features, Ceiling Fans(s), Eat-in Kitchen, High Ceilings, Master Bedroom Main Floor, Open Floorplan, Split Bedroom, Stone Counters, Walk-In Closet(s), Window Treatments
Heating Central, Electric, Propane
Cooling Central Air
Flooring Carpet, Tile
Fireplaces Type Family Room, Gas
Fireplace true
Appliance Dishwasher, Disposal, Dryer, Electric Water Heater, Microwave, Range, Refrigerator, Washer, Water Filtration System
Laundry Inside, Laundry Room
Exterior
Exterior Feature Irrigation System, Private Mailbox, Rain Gutters, Sliding Doors
Parking Features Driveway, Garage Door Opener, Garage Faces Side, Off Street, Oversized
Garage Spaces 2.0
Pool Child Safety Fence, Gunite, In Ground, Screen Enclosure
Utilities Available Cable Available, Electricity Connected, Phone Available, Propane
View Trees/Woods
Roof Type Shingle
Porch Covered, Porch
Attached Garage true
Garage true
Private Pool Yes
Building
Lot Description Corner Lot, In County, Landscaped, Level, Paved
Entry Level One
Foundation Slab
Lot Size Range 1 to less than 2
Sewer Septic Tank
Water Well
Architectural Style Contemporary
Structure Type Block, Stucco
New Construction false
Construction Status Appraisal,Financing,Inspections
Schools
High Schools Seminole High
Others
Pets Allowed Yes
Senior Community No
Ownership Fee Simple
Acceptable Financing Cash, Conventional, VA Loan
Membership Fee Required None
Listing Terms Cash, Conventional, VA Loan
Special Listing Condition None
Read Less
Want to know what your home might be worth? Contact us for a FREE valuation!
Our team is ready to help you sell your home for the highest possible price ASAP

© 2025 My Florida Regional MLS DBA Stellar MLS. All Rights Reserved.
Bought with LPT REALTY
GET MORE INFORMATION






