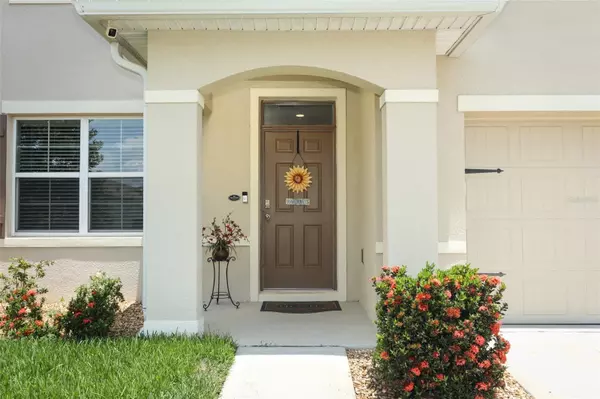$469,700
$469,700
For more information regarding the value of a property, please contact us for a free consultation.
4026 SILVERSTREAM TER Sanford, FL 32771
5 Beds
3 Baths
2,606 SqFt
Key Details
Sold Price $469,700
Property Type Single Family Home
Sub Type Single Family Residence
Listing Status Sold
Purchase Type For Sale
Square Footage 2,606 sqft
Price per Sqft $180
Subdivision Riverbend At Cameron Heights
MLS Listing ID O6122660
Sold Date 08/01/23
Bedrooms 5
Full Baths 3
Construction Status Appraisal,Financing,Inspections
HOA Fees $73/qua
HOA Y/N Yes
Originating Board Stellar MLS
Year Built 2019
Annual Tax Amount $3,233
Lot Size 5,662 Sqft
Acres 0.13
Property Description
Under contract-accepting backup offers. Welcome to 4026 Silverstream Terrace, located in the charming city of Sanford, FL. This meticulously maintained 5 bedroom 3 bath home with LOFT offers a blend of comfort, style, and modern amenities.
Upon entering, you'll be greeted by a spacious and inviting living area featuring abundant natural light and a warm, welcoming ambiance. The open-concept floor plan seamlessly connects the living room, dining area, and kitchen, creating a perfect space for entertaining family and friends.
The well-appointed kitchen is a chef's dream, boasting sleek countertops, ample cabinetry, and modern appliances. Whether you're preparing a quick breakfast or hosting a gourmet dinner, this kitchen has everything you need to create culinary delights. Stainless steel appliances with granite. Very spacious pantry.
The primary suite is a tranquil retreat, complete with a generously sized bedroom, a large walk-in, custom closet, and an en-suite bathroom. The bathroom features a large shower and dual vanities, providing a spa-like experience at home. Four additional bedrooms to include a LOFT. The home offers ample space for family members or guests, accompanied by well-appointed bathrooms. One bedroom is on main floor adjoined with a full bathroom. Beautiful tile and luxury wood-like vinyl flooring throughout entire home; no carpet! SMART HOME with cameras, sprinklers, thermostat, garage door and light - WIFI or zwave enabled. Upgraded light and fan fixtures throughout entire home. Backyard is completely fenced with French Drains allowing water to flow naturally and evenly. Perfect for soccer, playground and your furry friends. Beautiful and durable EPOXY garage flooring. An abundance of storage throughout entire home.
Riverbend welcomes you with wonderful amenities. This community has a beautiful community POOL and playground. Excellent A Rated Seminole County Schools. Just a short walk to Galileo Charter School. Just around the corner from Sanford Boombah Sports Complex. New Publix being built and a newly proposed indoor sports complex. Minutes from Historical Downtown Sanford with Shopping and fabulous Restaurants. Also, 417 Exchange and Sanford International Airport. LOCATION, Location, location!!! Book your private viewing today before it's too late!!!
Location
State FL
County Seminole
Community Riverbend At Cameron Heights
Zoning RES
Interior
Interior Features Ceiling Fans(s), Eat-in Kitchen, High Ceilings, Kitchen/Family Room Combo, L Dining, Open Floorplan, Solid Surface Counters, Split Bedroom, Stone Counters, Thermostat, Walk-In Closet(s)
Heating Central
Cooling Central Air
Flooring Tile, Vinyl
Fireplace false
Appliance Dishwasher, Dryer, Microwave, Range, Refrigerator, Washer
Laundry Upper Level
Exterior
Exterior Feature Irrigation System, Lighting, Rain Gutters, Sidewalk, Sliding Doors
Parking Features Driveway
Garage Spaces 2.0
Fence Fenced, Vinyl
Community Features Deed Restrictions, Playground, Pool, Sidewalks
Utilities Available BB/HS Internet Available, Cable Available, Electricity Available
Amenities Available Playground, Pool
Roof Type Shingle
Porch Patio
Attached Garage true
Garage true
Private Pool No
Building
Lot Description In County, Sidewalk, Paved
Story 2
Entry Level Two
Foundation Slab
Lot Size Range 0 to less than 1/4
Builder Name DR HORTON
Sewer Public Sewer
Water Public
Architectural Style Traditional
Structure Type Block, Stucco
New Construction false
Construction Status Appraisal,Financing,Inspections
Schools
Elementary Schools Midway Elementary
Middle Schools Millennium Middle
High Schools Seminole High
Others
Pets Allowed Yes
HOA Fee Include Pool, Maintenance Grounds, Recreational Facilities
Senior Community No
Ownership Fee Simple
Monthly Total Fees $73
Acceptable Financing Cash, Conventional, FHA, VA Loan
Membership Fee Required Required
Listing Terms Cash, Conventional, FHA, VA Loan
Special Listing Condition None
Read Less
Want to know what your home might be worth? Contact us for a FREE valuation!
Our team is ready to help you sell your home for the highest possible price ASAP

© 2025 My Florida Regional MLS DBA Stellar MLS. All Rights Reserved.
Bought with PREMIER SOTHEBY'S INTL. REALTY
GET MORE INFORMATION






