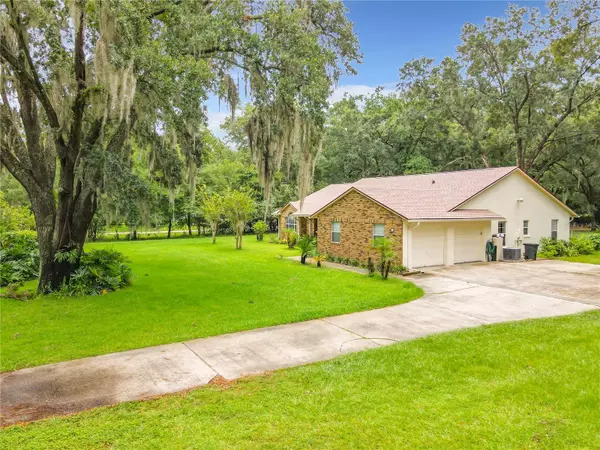$579,900
$579,900
For more information regarding the value of a property, please contact us for a free consultation.
8321 MURRAY CT Sanford, FL 32771
3 Beds
2 Baths
2,370 SqFt
Key Details
Sold Price $579,900
Property Type Single Family Home
Sub Type Single Family Residence
Listing Status Sold
Purchase Type For Sale
Square Footage 2,370 sqft
Price per Sqft $244
Subdivision Dawn Estates Sec 2
MLS Listing ID O6116755
Sold Date 07/27/23
Bedrooms 3
Full Baths 2
Construction Status No Contingency
HOA Y/N No
Originating Board Stellar MLS
Year Built 1988
Annual Tax Amount $3,475
Lot Size 1.000 Acres
Acres 1.0
Lot Dimensions 150x282
Property Description
Under contract-accepting backup offers. Now is the time to purchase your dream home on one acre of land in beautiful Sanford. Located near the new SR 429 and with quick access to I-4 and SR 417, this three bedroom two bathroom solid brick ranch home is ready for new owners. You will love your new kitchen with vaulted ceilings, two closet pantries, lovely granite countertops and stainless steel appliances. Both bathrooms have been remodeled, including a lovely new master bathroom with new tub, large tiled walk in shower and updated vanity. The roof was replaced in 2022 along with new skylights in the family room and all new vents. The well has a new pump and the water softening system was recently updated along with a newer hot water tank. Located near the remodeled kitchen is access to your beautiful Florida room. This area is under air, and could be utilized as a play room, an office, or just as an all year patio where you can enjoy your beautiful large fenced in back yard from all of the windows surrounding the room. Exit the door of the Florida room and enter your large screened in patio to further enhance your enjoyment of the outdoor living available with this property. There is also a large shed on the property with a built in workshop area. Enjoy city living with a country feel in this quiet neighborhood!
Location
State FL
County Seminole
Community Dawn Estates Sec 2
Zoning A-1
Rooms
Other Rooms Florida Room, Inside Utility
Interior
Interior Features Ceiling Fans(s), Eat-in Kitchen, High Ceilings, Kitchen/Family Room Combo, Living Room/Dining Room Combo, Master Bedroom Main Floor, Skylight(s), Solid Wood Cabinets, Split Bedroom, Stone Counters, Vaulted Ceiling(s), Walk-In Closet(s)
Heating Heat Pump
Cooling Central Air
Flooring Laminate, Tile, Vinyl
Fireplaces Type Family Room, Wood Burning
Furnishings Unfurnished
Fireplace true
Appliance Dishwasher, Electric Water Heater, Microwave, Range, Refrigerator
Laundry Inside, Laundry Room
Exterior
Exterior Feature Irrigation System
Parking Features Driveway, Garage Door Opener, Garage Faces Side
Garage Spaces 2.0
Fence Chain Link
Pool Above Ground
Utilities Available BB/HS Internet Available, Cable Connected, Electricity Connected, Public
View Trees/Woods
Roof Type Shingle
Porch Enclosed, Front Porch, Other, Patio, Rear Porch, Screened
Attached Garage true
Garage true
Private Pool Yes
Building
Lot Description Street Dead-End, Landscaped, Paved
Entry Level One
Foundation Slab
Lot Size Range 1 to less than 2
Sewer Septic Tank
Water Well
Architectural Style Ranch
Structure Type Block, Brick
New Construction false
Construction Status No Contingency
Others
Pets Allowed Yes
Senior Community No
Ownership Fee Simple
Acceptable Financing Cash, Conventional, FHA, VA Loan
Listing Terms Cash, Conventional, FHA, VA Loan
Special Listing Condition None
Read Less
Want to know what your home might be worth? Contact us for a FREE valuation!
Our team is ready to help you sell your home for the highest possible price ASAP

© 2025 My Florida Regional MLS DBA Stellar MLS. All Rights Reserved.
Bought with WATSON REALTY CORP
GET MORE INFORMATION






