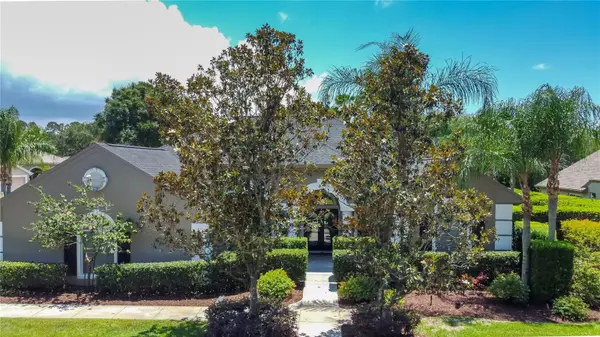$1,100,000
$1,075,000
2.3%For more information regarding the value of a property, please contact us for a free consultation.
3626 JUSTIN DR Palm Harbor, FL 34685
4 Beds
4 Baths
3,264 SqFt
Key Details
Sold Price $1,100,000
Property Type Single Family Home
Sub Type Single Family Residence
Listing Status Sold
Purchase Type For Sale
Square Footage 3,264 sqft
Price per Sqft $337
Subdivision Juniper Bay Ph 2
MLS Listing ID U8201447
Sold Date 07/27/23
Bedrooms 4
Full Baths 4
Construction Status Financing,Inspections
HOA Fees $67
HOA Y/N Yes
Originating Board Stellar MLS
Year Built 1996
Annual Tax Amount $7,060
Lot Size 0.450 Acres
Acres 0.45
Lot Dimensions 117X164
Property Description
Live your Dream in this Amazing Home Located in Desirable "Juniper Bay" Enclave of Lansbrook! Extensive Re-Design and Renovations will take your Breath away! Spacious 4 Bedroom Plus Office, Upstairs Bonus/ Media Room, 4 Full Bathrooms, 3 Car Side Load Garage! The Outdoor Living Space is a Real Showstopper! Resort Style Pool with Spillover Gas Heated Spa! New Diamond Brite Pool Surface! Caribbean Blue Tile Coping! Stunning Outdoor Kitchen Features Bull Stainless Steel Gas Grill and Refrigerator! Granite Bar Top to Serve Your Friends Their Favorite Drink! Large Covered Pavilion! Multiple Outdoor Fans! Ample Room for Lounge Chairs! Firepit Area! Fully Fenced Sprawling Backyard for your Four Legged Friends and Children to Romp and Play! (Nearly 1/2 Acre Lot) Professionally Landscaped! Night Lighting! Outdoor Sound System/ Speakers! Truly an Entertainers Dream for Hosting Parties for your Friends and Family! ($93,000 of Improvements Just in the Backyard Alone!) Stop the Car! You'll love the Curb Appeal! 2 Spectacular, Huge Hotel Worthy Palm Trees Adorn the Front Yard! Double Glass Door Entry! Living Room/ Dining Room Combo Feature Crown Molding! Plantation Shutters! Upgraded Designer Light Fixtures! Chiseled Edge Travertine Flooring Flows Effortlessly, Continuously Thru the Entire Downstairs with Exception of Brand New, Neutral Carpet in all Bedrooms! HGTV Worthy Kitchen Recently Completed Features Double Stacked Shaker Cabinets with Lighting! Designer Backsplash! Quartz Countertops with Upgraded Hardware and Faucet! Stainless Steel Appliances! Large Island Great for Prep Work and Additional Storage! Walk In Pantry! Eat In Kitchen Nook with Mitered Glass Feature with Picturesque Views of your Amazing Outdoor Space! Kitchen is Open to the Family Room which Features Dramatic, Soaring Ceilings Allowing an Abundance of Natural Light to Fill the Room! Floor to Ceiling Sliding Glass Door with New Privacy Blinds! Savant Audio System ($40,000) Custom Built In TV Entertainment Bookcase Feature! Desirable Triple Split Bedroom Plan! Upstairs Bonus/ Media Room with Full Bathroom and Additional Walk In Storage! Laundry Room Features Utility Sink and Built In Cabinets! Garage has Epoxy Floor and Built in Cabinets! Improvements Include: 2 New A/C Systems (2021), New Water Softener (2023), New Washer/ Dryer (2023) Brand New Carpet (May 2023), New Super Gutters (2022), Freshly Painted Interior (2022). Enjoy the Amenities Living in Lansbrook! Bring your Boat, Lakefront Park, Fishing Pier, Dock and Boat Ramp! Playground, Pavilion, Volleyball & Basketball Courts! Access to Pinellas County Trail for Walking, Jogging and Bicycling! Golf Course! YMCA for Fitness and Swimming! Great Nearby Schools! Easy Access to Tampa International Airport, Honeymoon Island Beach and Countryside Mease Hospital! A Pride of Ownership Home!
Location
State FL
County Pinellas
Community Juniper Bay Ph 2
Zoning RPD-5
Rooms
Other Rooms Attic, Bonus Room, Den/Library/Office, Family Room, Inside Utility
Interior
Interior Features Built-in Features, Cathedral Ceiling(s), Ceiling Fans(s), Crown Molding, Eat-in Kitchen, In Wall Pest System, Kitchen/Family Room Combo, Living Room/Dining Room Combo, Master Bedroom Main Floor, Open Floorplan, Solid Surface Counters, Solid Wood Cabinets, Split Bedroom, Vaulted Ceiling(s), Walk-In Closet(s), Window Treatments
Heating Central, Electric
Cooling Central Air, Zoned
Flooring Carpet, Marble, Tile
Fireplace false
Appliance Dishwasher, Microwave, Range, Refrigerator
Exterior
Exterior Feature Hurricane Shutters, Irrigation System, Lighting, Rain Gutters, Sliding Doors
Parking Features Garage Door Opener, Garage Faces Rear, Garage Faces Side, Oversized
Garage Spaces 3.0
Fence Fenced
Pool Gunite, Heated, In Ground, Pool Sweep, Screen Enclosure
Community Features Boat Ramp, Deed Restrictions, Fishing, Park, Playground, Water Access
Utilities Available BB/HS Internet Available, Cable Available, Electricity Connected, Public, Sprinkler Well, Street Lights
Amenities Available Dock, Park, Playground
Water Access 1
Water Access Desc Lake
Roof Type Shingle
Porch Covered, Deck, Enclosed, Patio, Porch, Screened
Attached Garage true
Garage true
Private Pool Yes
Building
Lot Description Corner Lot, In County, Oversized Lot, Paved
Entry Level Two
Foundation Slab
Lot Size Range 1/4 to less than 1/2
Sewer Public Sewer
Water Public
Architectural Style Florida
Structure Type Block, Stucco
New Construction false
Construction Status Financing,Inspections
Schools
Elementary Schools Brooker Creek Elementary-Pn
Middle Schools Tarpon Springs Middle-Pn
High Schools East Lake High-Pn
Others
Pets Allowed Yes
HOA Fee Include None
Senior Community No
Pet Size Extra Large (101+ Lbs.)
Ownership Fee Simple
Monthly Total Fees $135
Acceptable Financing Cash, Conventional, FHA, VA Loan
Membership Fee Required Required
Listing Terms Cash, Conventional, FHA, VA Loan
Special Listing Condition None
Read Less
Want to know what your home might be worth? Contact us for a FREE valuation!
Our team is ready to help you sell your home for the highest possible price ASAP

© 2025 My Florida Regional MLS DBA Stellar MLS. All Rights Reserved.
Bought with CHARLES RUTENBERG REALTY INC
GET MORE INFORMATION






