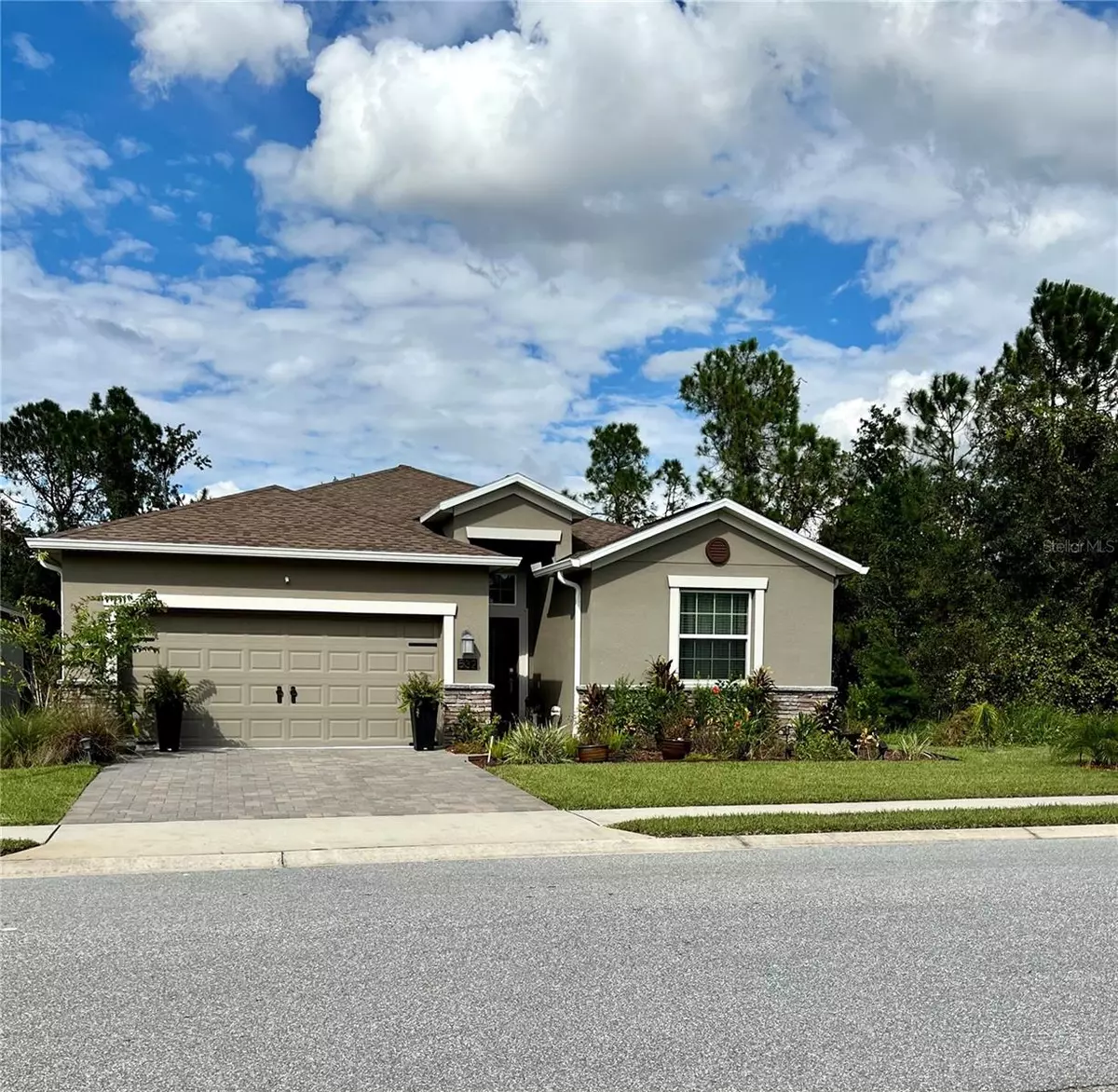$450,000
$459,900
2.2%For more information regarding the value of a property, please contact us for a free consultation.
532 BRUNSWICK DR Davenport, FL 33837
4 Beds
3 Baths
2,032 SqFt
Key Details
Sold Price $450,000
Property Type Single Family Home
Sub Type Single Family Residence
Listing Status Sold
Purchase Type For Sale
Square Footage 2,032 sqft
Price per Sqft $221
Subdivision Drayton-Preston Woods/Providence
MLS Listing ID O6065118
Sold Date 07/14/23
Bedrooms 4
Full Baths 3
HOA Fees $133/qua
HOA Y/N Yes
Originating Board Stellar MLS
Year Built 2019
Annual Tax Amount $3,163
Lot Size 6,534 Sqft
Acres 0.15
Property Description
BACK ON THE MARKET! Above Market Value for Market Price!! Close to DISNEY, in the Parade of Homes AWARD-WINNING Community of the
Year - Providence Golf Club, Central Florida's BEST VALUE! This beautiful Hamilton Floor Plan 4 bedroom, 3 bath home, with its open design is
located on the MOST SECLUDED cul-de-sac street in the Community!
Surrounded by woods on 3 sides, privacy like this is UNPARALLELED! Meticulously maintained since its completion 3 years ago, this STUNNING
home is PACKED WITH UPGRADES including wood-plank tile flooring, a whole-home water filtration system, custom lighting, fully-electronic
shades, a fenced back yard, full-home automation, and upgraded conveniences throughout!!
All of this in Beautiful Providence - an AWARD-WINNING, 24-HOUR MANNED GATED COMMUNITY, with HEATED POOLS, RESTAURANT, GOLF,
TENNIS, FITNESS, PLAYGROUND, DOG PARK, and more planned for Phase 2!! All for $133/mo. HOA, and NO CDD FEES!!
Call today to schedule an appointment! You'll be glad you did!
(Multiple offers during previous listing AND NOW REDUCED! Make an appointment to see it today!)
Location
State FL
County Polk
Community Drayton-Preston Woods/Providence
Interior
Interior Features Ceiling Fans(s), Crown Molding, Eat-in Kitchen, In Wall Pest System, Kitchen/Family Room Combo, Living Room/Dining Room Combo, Open Floorplan, Pest Guard System, Smart Home, Solid Surface Counters, Split Bedroom, Thermostat, Walk-In Closet(s), Window Treatments
Heating Electric, Heat Pump, Radiant Ceiling
Cooling Central Air
Flooring Carpet, Ceramic Tile
Fireplace false
Appliance Built-In Oven, Cooktop, Dishwasher, Disposal, Electric Water Heater, Microwave, Whole House R.O. System
Laundry Laundry Room
Exterior
Exterior Feature Irrigation System, Lighting, Private Mailbox, Rain Gutters, Sidewalk, Sliding Doors
Parking Features Garage Door Opener
Garage Spaces 2.0
Fence Fenced, Other
Pool Heated, Lap
Community Features Fitness Center, Gated, Golf Carts OK, Golf, Park, Playground, Pool, Tennis Courts
Utilities Available BB/HS Internet Available, Cable Available, Electricity Connected, Fiber Optics
Amenities Available Clubhouse, Gated, Golf Course, Maintenance, Pickleball Court(s), Playground, Pool, Tennis Court(s), Trail(s)
View Trees/Woods
Roof Type Shingle
Porch Rear Porch, Screened
Attached Garage true
Garage true
Private Pool No
Building
Lot Description Conservation Area, Sidewalk, Street Dead-End, Paved
Story 1
Entry Level One
Foundation Slab
Lot Size Range 0 to less than 1/4
Sewer Public Sewer
Water Public
Structure Type Block, Stucco
New Construction false
Schools
Elementary Schools Loughman Oaks Elem
Middle Schools Boone Middle
High Schools Davenport High School
Others
Pets Allowed Yes
HOA Fee Include Guard - 24 Hour, Pool, Escrow Reserves Fund, Maintenance Grounds, Private Road
Senior Community No
Ownership Fee Simple
Monthly Total Fees $133
Acceptable Financing Cash, Conventional, FHA, USDA Loan, VA Loan
Membership Fee Required Required
Listing Terms Cash, Conventional, FHA, USDA Loan, VA Loan
Special Listing Condition None
Read Less
Want to know what your home might be worth? Contact us for a FREE valuation!
Our team is ready to help you sell your home for the highest possible price ASAP

© 2024 My Florida Regional MLS DBA Stellar MLS. All Rights Reserved.
Bought with RE/MAX MARKETPLACE

GET MORE INFORMATION





