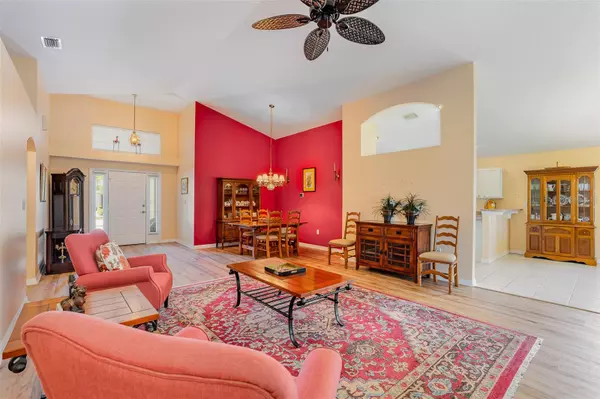$440,000
$450,000
2.2%For more information regarding the value of a property, please contact us for a free consultation.
1575 SUN GAZER DR Rockledge, FL 32955
3 Beds
2 Baths
1,907 SqFt
Key Details
Sold Price $440,000
Property Type Single Family Home
Sub Type Single Family Residence
Listing Status Sold
Purchase Type For Sale
Square Footage 1,907 sqft
Price per Sqft $230
Subdivision Viera North Pud Prcl G2 Ph 03
MLS Listing ID O6118272
Sold Date 07/11/23
Bedrooms 3
Full Baths 2
Construction Status Financing
HOA Fees $16
HOA Y/N Yes
Originating Board Stellar MLS
Year Built 2000
Annual Tax Amount $4,654
Lot Size 6,969 Sqft
Acres 0.16
Property Description
Impeccably cared for home in desirable Osprey neighborhood! Soaring ceilings, spacious open floor plan and well-placed architectural features. Luxury vinyl plank flooring throughout living areas and owner suite installed less than 2yrs. Pampering master bath, garden tub, walk-in shower, expansive walk-in closet! Beautiful paddle fans. Spacious kitchen, ample prep space and cabinetry, all stainless appliances. Indoor laundry with added storage. Generous guest rooms and closet space. Porch converted to enclosed sunroom (not in living SF). Owens Corning shingle roof 7yrs. AC updated 2yrs. No deferred maintenance! Community pool at neighborhood entrance. Tennis, basketball, & volleyball courts at Clubhouse Park 0.8mi walk. Walking paths connect through conservations areas throughout Viera East.
Location
State FL
County Brevard
Community Viera North Pud Prcl G2 Ph 03
Zoning PUD
Rooms
Other Rooms Great Room, Inside Utility
Interior
Interior Features Cathedral Ceiling(s), Ceiling Fans(s), Open Floorplan, Vaulted Ceiling(s), Walk-In Closet(s), Window Treatments
Heating Central, Electric
Cooling Central Air
Flooring Carpet, Tile, Vinyl
Furnishings Unfurnished
Fireplace false
Appliance Dishwasher, Disposal, Dryer, Electric Water Heater, Microwave, Range, Refrigerator, Washer
Laundry Inside, Laundry Room
Exterior
Exterior Feature Hurricane Shutters, Irrigation System, Sidewalk
Parking Features Driveway, Garage Door Opener
Garage Spaces 2.0
Fence Wood
Community Features Deed Restrictions, Park, Playground, Pool, Sidewalks, Tennis Courts
Utilities Available Cable Available, Electricity Connected, Sewer Connected, Sprinkler Well, Water Connected
Amenities Available Basketball Court, Park, Playground, Pool, Tennis Court(s), Trail(s)
Roof Type Shingle
Porch Covered, Enclosed
Attached Garage true
Garage true
Private Pool No
Building
Lot Description Sidewalk, Paved
Entry Level One
Foundation Slab
Lot Size Range 0 to less than 1/4
Sewer Public Sewer
Water Public
Structure Type Block, Concrete, Stucco
New Construction false
Construction Status Financing
Others
Pets Allowed Yes
HOA Fee Include Common Area Taxes, Pool
Senior Community No
Ownership Fee Simple
Monthly Total Fees $47
Acceptable Financing Cash, Conventional, FHA, VA Loan
Membership Fee Required Required
Listing Terms Cash, Conventional, FHA, VA Loan
Special Listing Condition None
Read Less
Want to know what your home might be worth? Contact us for a FREE valuation!
Our team is ready to help you sell your home for the highest possible price ASAP

© 2024 My Florida Regional MLS DBA Stellar MLS. All Rights Reserved.
Bought with STELLAR NON-MEMBER OFFICE
GET MORE INFORMATION






