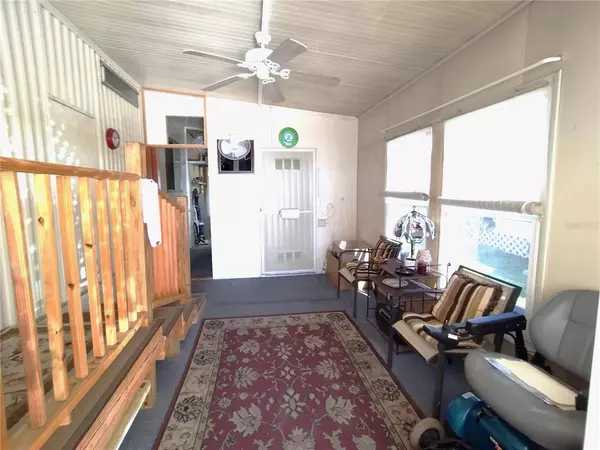$152,500
$159,000
4.1%For more information regarding the value of a property, please contact us for a free consultation.
82314 1ST AVE N #314 Pinellas Park, FL 33781
2 Beds
2 Baths
1,104 SqFt
Key Details
Sold Price $152,500
Property Type Manufactured Home
Sub Type Manufactured Home - Post 1977
Listing Status Sold
Purchase Type For Sale
Square Footage 1,104 sqft
Price per Sqft $138
Subdivision Golden Gate Mobile Home Park Unrec
MLS Listing ID T3420367
Sold Date 06/13/23
Bedrooms 2
Full Baths 1
Half Baths 1
HOA Fees $130/mo
HOA Y/N Yes
Originating Board Stellar MLS
Year Built 1979
Annual Tax Amount $277
Lot Size 4,356 Sqft
Acres 0.1
Property Description
This 1104sq ft home, plus additional 200 square foot enclosed Florida room, offers 1304 square
feet of living space and is the definition of true turn-key. Nothing needs to be done except to
unpack and enjoy Florida. The home is being sold furnished, except for the master bedroom
furniture. Inside this immaculately kept home you will find open space living with laminate flooring throughout. Pride of ownership shows throughout this home. There is a formal dining area in the front of the home with an entrance off the carport. There is
ample space to entertain guests and boasts a full front wall of bay windows. No lack of Florida sunshine here!! The spacious eat-in kitchen has ample cabinet and counter space. It even has built in cabinet and drawers to display your items. There is also a door off the kitchen that opens to the enclosed Florida room. There is a pass-through window over the sink that overlooks the
living room. The living room is also spacious and bright. It has custom recessed lighting along
one wall so you can create just the right ambience. Off the living room you will find the full bathroom with custom walk-in shower with glass surround. It has a new vanity with custom tile countertop to extend space. The guest bedroom is perfect for your visiting guests, or it could
function as a den. The master bedroom has a half bath en-suite and is large enough to hold a king size bed with room to spare. Both bedrooms have doors to a back hallway that will lead you out to the fenced in patio with pavers. The patio also boasts a garden area. This hallway can also serve as additional storage space. Off the Florida room is the laundry room.
Everything is fully enclosed so no walking outside to do your laundry. Behind the laundry room are two additional custom-built rooms, one workshop and one for storage. This home has central AC/heat with UV lighting to purify the air. The low monthly maintenance fee makes
Florida living affordable. Golden Gate is a 55+ resident owned community with private maintained roads which offers many amenities to its residents. There are men's and women's clubs, shuffleboard, horseshoe pit, bocce ball court, heated pool and spa, social activities,
planned outings, movie nights, and so much more. The community is located close to a Walmart Super Store, or you could take a golf cart. The store has designated golf cart parking! For the golf enthusiast there is the Mainlands Gulf Club just a signal light away. It is a
public 18-hole Florida links style course. There are numerous stores and restaurants within a minute's drive away and is close to major airports and interstates. Best of all it is 15 minutes from the award-winning Florida Gulf Beaches. The listing price includes the cost of the
landshare which is valued at $45,000. Pet friendly with 1 pet allowed up to 20 pounds. Buyer to verify all measurements and restrictions and rules of the community. Requires community approval of application.
Location
State FL
County Pinellas
Community Golden Gate Mobile Home Park Unrec
Direction N
Interior
Interior Features Ceiling Fans(s)
Heating Central
Cooling Central Air
Flooring Laminate
Fireplace false
Appliance Range, Refrigerator
Exterior
Exterior Feature Other
Utilities Available Electricity Connected, Sewer Connected, Water Connected
Roof Type Shingle
Garage false
Private Pool No
Building
Story 1
Entry Level One
Foundation Pillar/Post/Pier
Lot Size Range 0 to less than 1/4
Sewer Public Sewer
Water Public
Structure Type Metal Frame
New Construction false
Others
Pets Allowed Number Limit, Size Limit
Senior Community Yes
Pet Size Small (16-35 Lbs.)
Ownership Co-op
Monthly Total Fees $130
Acceptable Financing Cash
Membership Fee Required Required
Listing Terms Cash
Num of Pet 1
Special Listing Condition None
Read Less
Want to know what your home might be worth? Contact us for a FREE valuation!
Our team is ready to help you sell your home for the highest possible price ASAP

© 2024 My Florida Regional MLS DBA Stellar MLS. All Rights Reserved.
Bought with HECKLER REALTY GROUP LLC
GET MORE INFORMATION






