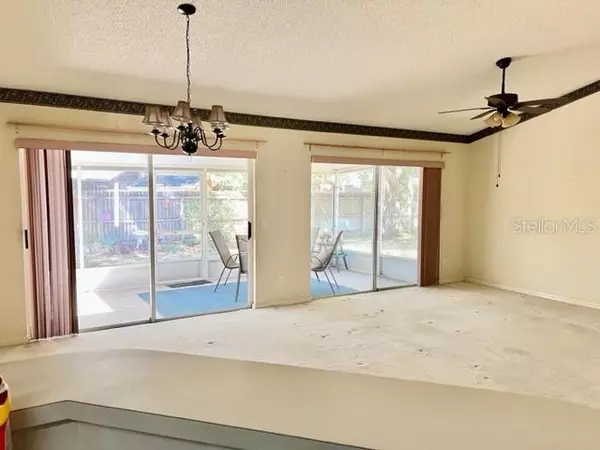$306,000
$319,000
4.1%For more information regarding the value of a property, please contact us for a free consultation.
1110 HARDWOOD DR Valrico, FL 33596
3 Beds
2 Baths
1,232 SqFt
Key Details
Sold Price $306,000
Property Type Single Family Home
Sub Type Single Family Residence
Listing Status Sold
Purchase Type For Sale
Square Footage 1,232 sqft
Price per Sqft $248
Subdivision Oakdale Riverview Estates Un 2
MLS Listing ID T3434171
Sold Date 06/02/23
Bedrooms 3
Full Baths 2
Construction Status Inspections
HOA Fees $13/ann
HOA Y/N Yes
Originating Board Stellar MLS
Year Built 1991
Annual Tax Amount $1,179
Lot Size 5,227 Sqft
Acres 0.12
Property Description
This Home…NEEDS A FAMILY!!! Come see this 3/2/2 Split-Plan home in a desirable Valrico area with excellent schools. BRAND NEW to this home: Architectural Shingle Roof, Hot Water Heater & HVAC system. Large Screened tiled patio overlooking a once loved garden. The floor plan is open with high ceilings and tons of natural light. The screened front and back porch allow for a natural breeze or privacy during Florida's best weather when you can open the doors and windows. The price reflects the need for carpet, new appliances & fresh paint inside. The house needs updating but has good bones and makes for a great start for someone who wants to “DO IT YOURSELF” and pick your favorites out as you go. Home being sold in AS IS condition for seller's convenience. All measurements are estimates and should be verified. *NO SELLERS DISCLOSURE as owner has never occupied the home.
Location
State FL
County Hillsborough
Community Oakdale Riverview Estates Un 2
Zoning PD
Interior
Interior Features Ceiling Fans(s), Eat-in Kitchen, High Ceilings, Open Floorplan, Walk-In Closet(s)
Heating Central
Cooling Central Air
Flooring Carpet, Tile
Fireplace false
Appliance Dishwasher, Disposal, Electric Water Heater, Microwave, Range, Refrigerator
Laundry In Garage
Exterior
Exterior Feature Sidewalk
Garage Spaces 2.0
Utilities Available BB/HS Internet Available, Public
Roof Type Shingle
Porch Covered, Front Porch, Rear Porch, Screened
Attached Garage true
Garage true
Private Pool No
Building
Entry Level One
Foundation Slab
Lot Size Range 0 to less than 1/4
Sewer Public Sewer
Water None
Structure Type Block, Stucco
New Construction false
Construction Status Inspections
Schools
Elementary Schools Cimino-Hb
Middle Schools Burns-Hb
High Schools Bloomingdale-Hb
Others
Pets Allowed Yes
Senior Community No
Ownership Fee Simple
Monthly Total Fees $13
Acceptable Financing Cash, Conventional, FHA, VA Loan
Membership Fee Required Required
Listing Terms Cash, Conventional, FHA, VA Loan
Special Listing Condition None
Read Less
Want to know what your home might be worth? Contact us for a FREE valuation!
Our team is ready to help you sell your home for the highest possible price ASAP

© 2024 My Florida Regional MLS DBA Stellar MLS. All Rights Reserved.
Bought with SIGNATURE REALTY ASSOCIATES

GET MORE INFORMATION





