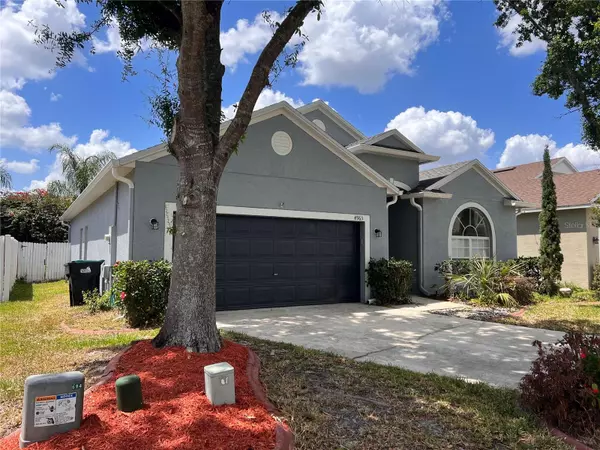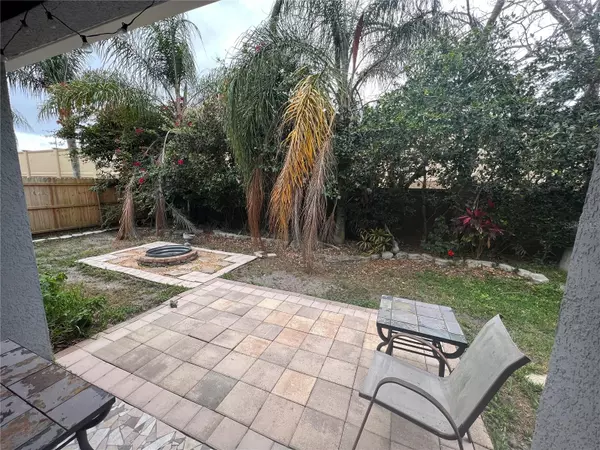$382,500
$399,500
4.3%For more information regarding the value of a property, please contact us for a free consultation.
4963 WATERSIDE POINTE CIR Orlando, FL 32829
4 Beds
2 Baths
1,470 SqFt
Key Details
Sold Price $382,500
Property Type Single Family Home
Sub Type Single Family Residence
Listing Status Sold
Purchase Type For Sale
Square Footage 1,470 sqft
Price per Sqft $260
Subdivision Waterside Estates
MLS Listing ID S5083365
Sold Date 05/26/23
Bedrooms 4
Full Baths 2
Construction Status Appraisal,Financing,Inspections
HOA Fees $70/mo
HOA Y/N Yes
Originating Board Stellar MLS
Year Built 2003
Annual Tax Amount $3,018
Lot Size 4,791 Sqft
Acres 0.11
Property Description
Welcome Home! No worries here, New Roof (2023), owners repainted the house (2022), AC replaced 2 years ago. You’ll be only a short drive away from the Waterford Lakes Town Center, Research Parkway, UCF, Valencia, Lockheed Martin, 408, 417, the Orlando International Airport and Disney World. You’ll also be nearby A rated schools and the New Young Pine Park with picnic tables and a new playground, right across from the neighborhood’s entrance. This well-maintained home with a two-car garage features a beautifully landscaped front and backyard bursting with lush greenery and curb appeal. When you come inside you’ll be greeted by an open, sunny kitchen with natural light, pantry space, a stainless steel Samsung stove and microwave, a breakfast nook, tons of cabinet storage space, a sink with a view of the dining room and tile floors. The open floorplan holds a spacious dining and living room that flow together with gleaming hardwood floors. The family room leads out to the covered porch and outdoor seating area around a fire pit, perfect for lounging on Sunday afternoons. The master suite features a walk-in closet, double vanity with his and her sinks, semi-private toilet and standing glass shower with a bench. There’s also an indoor laundry room with shelving, and two of the bedrooms are currently being utilized as office spaces. To see this beautiful home, schedule a tour today…it won’t last long!
Location
State FL
County Orange
Community Waterside Estates
Zoning P-D
Interior
Interior Features Ceiling Fans(s)
Heating Central
Cooling Central Air
Flooring Tile, Wood
Fireplace false
Appliance Dishwasher, Dryer, Microwave, Range, Refrigerator, Washer
Exterior
Exterior Feature Sidewalk, Sliding Doors
Garage Spaces 2.0
Utilities Available Cable Available, Other, Public
Roof Type Shingle
Attached Garage true
Garage true
Private Pool No
Building
Story 1
Entry Level One
Foundation Block
Lot Size Range 0 to less than 1/4
Sewer Public Sewer
Water Public
Structure Type Block, Stucco
New Construction false
Construction Status Appraisal,Financing,Inspections
Schools
Elementary Schools Andover Elem
Middle Schools Odyssey Middle
High Schools University High
Others
Pets Allowed No
Senior Community No
Ownership Fee Simple
Monthly Total Fees $70
Membership Fee Required Required
Special Listing Condition None
Read Less
Want to know what your home might be worth? Contact us for a FREE valuation!
Our team is ready to help you sell your home for the highest possible price ASAP

© 2024 My Florida Regional MLS DBA Stellar MLS. All Rights Reserved.
Bought with KELLER WILLIAMS ADVANTAGE 2 REALTY

GET MORE INFORMATION





