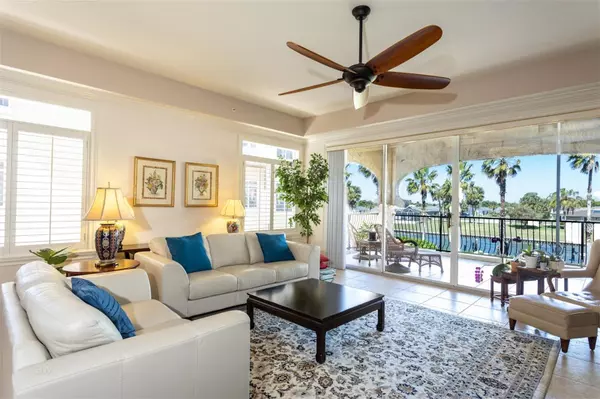$610,000
$629,000
3.0%For more information regarding the value of a property, please contact us for a free consultation.
104 CLUB HOUSE DR #209 Palm Coast, FL 32137
3 Beds
3 Baths
2,414 SqFt
Key Details
Sold Price $610,000
Property Type Condo
Sub Type Condominium
Listing Status Sold
Purchase Type For Sale
Square Footage 2,414 sqft
Price per Sqft $252
Subdivision Waterside At Palm Coast
MLS Listing ID FC289741
Sold Date 05/15/23
Bedrooms 3
Full Baths 3
Condo Fees $880
HOA Y/N No
Originating Board Stellar MLS
Year Built 2005
Annual Tax Amount $1,688
Lot Size 5,662 Sqft
Acres 0.13
Property Description
Looking for a carefree lifestyle? This luxurious Mediterranean style condominium features beautiful views of the saltwater canal, the passing boats (w/easy access to the Intra-coastal Waterway) and a glimpse of the in-ground pool also overlooking the canal. The unit features 10-foot ceilings, the large living and dining room areas are an open concept allowing room to relax and entertain, the gourmet kitchen boasts 42” wood cabinets, stainless steel appliances, cook top, wall oven, microwave, beautiful granite countertops, walk in pantry and a large breakfast bar area able to seat up to 4 guests. The primary ensuite (17x17) features water views, a large walk-in closet with custom built-ins, the bath has a jetted tub w/separate shower and double sinks. There are 2 guest bedroom ensuites with walk-in closets. The laundry room has granite counters and cabinets. There are a total of 3 baths in this unit and Plantation shutters throughout. The ocean is just a quick 1.5 miles away! Relax and enjoy your coffee on the covered, tiled veranda. New HVAC 2021. Waterside is a 39-unit community with a secured gate access. Amenities included: pool, hot tub, kitchen/grill, firepit and dock. Located close to beaches, trails, golf, hospital and restaurants. Don't miss the opportunity to call this beautiful condo YOURS!
Location
State FL
County Flagler
Community Waterside At Palm Coast
Zoning MFR-1
Rooms
Other Rooms Formal Dining Room Separate, Great Room, Inside Utility
Interior
Interior Features Built-in Features, Ceiling Fans(s), Eat-in Kitchen, Elevator, High Ceilings, Living Room/Dining Room Combo, Master Bedroom Main Floor, Open Floorplan, Solid Surface Counters, Solid Wood Cabinets, Split Bedroom, Thermostat, Walk-In Closet(s), Window Treatments
Heating Electric, Heat Pump
Cooling Central Air
Flooring Hardwood, Tile
Furnishings Negotiable
Fireplace false
Appliance Built-In Oven, Cooktop, Dishwasher, Disposal, Dryer, Electric Water Heater, Exhaust Fan, Kitchen Reverse Osmosis System, Microwave, Refrigerator, Washer
Laundry Inside, Laundry Room
Exterior
Exterior Feature Balcony, Irrigation System, Lighting, Sidewalk
Parking Features Garage Door Opener, Ground Level, Guest
Garage Spaces 1.0
Pool In Ground, Lighting, Outside Bath Access
Community Features Association Recreation - Owned, Clubhouse, Deed Restrictions, Gated, Irrigation-Reclaimed Water, Pool, Sidewalks, Waterfront
Utilities Available Cable Available, Cable Connected, Electricity Available, Electricity Connected, Public, Sewer Available, Sewer Connected, Street Lights, Underground Utilities, Water Available, Water Connected
Amenities Available Cable TV, Clubhouse, Elevator(s), Gated, Pool, Spa/Hot Tub
Waterfront Description Canal - Saltwater
View Y/N 1
Water Access 1
Water Access Desc Canal - Saltwater
View Water
Roof Type Tile
Attached Garage true
Garage true
Private Pool Yes
Building
Story 3
Entry Level One
Foundation Slab
Builder Name CPH BUILDERS
Sewer Public Sewer
Water Public
Structure Type Block, Concrete, Stucco
New Construction false
Others
Pets Allowed Yes
HOA Fee Include Cable TV
Senior Community No
Ownership Condominium
Monthly Total Fees $880
Membership Fee Required None
Num of Pet 2
Special Listing Condition None
Read Less
Want to know what your home might be worth? Contact us for a FREE valuation!
Our team is ready to help you sell your home for the highest possible price ASAP

© 2024 My Florida Regional MLS DBA Stellar MLS. All Rights Reserved.
Bought with GRAND LIVING REALTY
GET MORE INFORMATION






