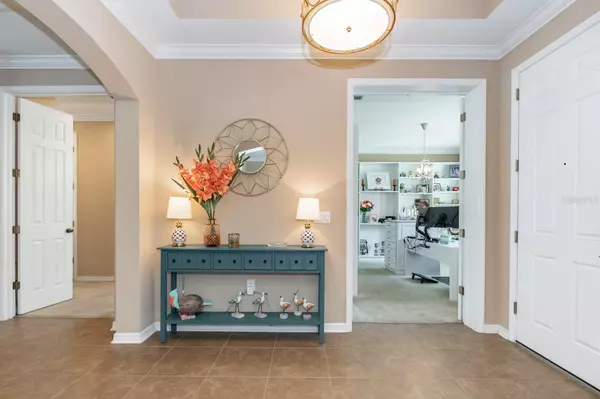$480,000
$499,900
4.0%For more information regarding the value of a property, please contact us for a free consultation.
161 MAGNETA LOOP Auburndale, FL 33823
4 Beds
3 Baths
2,641 SqFt
Key Details
Sold Price $480,000
Property Type Single Family Home
Sub Type Single Family Residence
Listing Status Sold
Purchase Type For Sale
Square Footage 2,641 sqft
Price per Sqft $181
Subdivision Estates Of Auburndale
MLS Listing ID L4935631
Sold Date 05/10/23
Bedrooms 4
Full Baths 3
Construction Status No Contingency
HOA Fees $135/qua
HOA Y/N Yes
Originating Board Stellar MLS
Year Built 2013
Annual Tax Amount $3,791
Lot Size 10,890 Sqft
Acres 0.25
Property Description
Located in the highly desirable Estates of Auburndale, this well-appointed 4 bedroom and 3 full bathroom STUNNER is ready to welcome you home! This Berkeley II Model built in 2013 provides a split floor plan, open living areas, high ceilings for a feeling of grandeur, and an exquisite outdoor experience featuring a covered and screened lanai space perfect for entertaining.
Entering the abode via double front doors, you'll feel instantly at home with the oversized office on your right through double doors, and the formal dining area on your left, currently utilized as an inviting living space. The gourmet kitchen features stainless steel appliances, granite countertops, 42" upper cabinets w/ crown molding, and a HUGE kitchen island with bar space that opens to the spacious Great room, which is oh-so-bright and perfectly designed for large groups to watch the big game or for an intimate cozy movie night in. Off the kitchen is an adorable breakfast nook with additional cabinets for pantry space and spacious wine racks. French doors lead you into the impressive private master suite, so large as to include a sitting area! Take an indulgent soak in your garden tub or use the vast, glass-finished walk-in shower; with split-sink vanities and tons of natural light, the remarkably designed master bath is an absolute dream!
The floorplan allows for 1 bedroom and 1 bathroom off the back of the home with an exterior door to the lanai and at the front of the home are the remaining 2 bedrooms sharing the 3rd bathroom which are just inside the interior laundry room complete with a washer and dryer. The HUGE 2-car garage shares an extra area in the back offering tons of storage options.
Vinyl fencing offers a private backyard and the screened lanai provides plenty of space to grill out, wine down, or simply relax and enjoy the Florida life.
The astounding community of the Estates of Auburndale is not only located in the heart of its city, but also offers plush landscaping, beautiful ponds, a large adult pool, a "kid" pool, a large playground, 2 swing sets, and a large basketball court for community functions or family gatherings - so many community events there's never a dull moment. You are going to love living here! Call for your tour and make this YOUR home today!
Location
State FL
County Polk
Community Estates Of Auburndale
Rooms
Other Rooms Den/Library/Office, Formal Dining Room Separate, Great Room, Inside Utility
Interior
Interior Features Ceiling Fans(s), Crown Molding, Eat-in Kitchen, Master Bedroom Main Floor, Open Floorplan, Split Bedroom, Stone Counters, Walk-In Closet(s)
Heating Central, Electric
Cooling Central Air
Flooring Carpet, Ceramic Tile
Fireplace false
Appliance Dishwasher, Disposal, Dryer, Microwave, Range, Refrigerator, Washer
Laundry Inside, Laundry Room
Exterior
Exterior Feature Irrigation System, Lighting, Sidewalk, Sliding Doors
Parking Features Driveway, Garage Door Opener, Garage Faces Side, Ground Level, Oversized
Garage Spaces 2.0
Fence Fenced, Vinyl
Pool In Ground
Community Features Deed Restrictions, Gated, Golf Carts OK, Playground, Pool, Sidewalks
Utilities Available Electricity Connected, Public, Sewer Connected
Amenities Available Gated, Playground, Pool
Roof Type Shingle
Attached Garage true
Garage true
Private Pool No
Building
Lot Description City Limits, Sidewalk, Paved, Private
Entry Level One
Foundation Slab
Lot Size Range 1/4 to less than 1/2
Sewer Public Sewer
Water Public
Structure Type Block, Stucco
New Construction false
Construction Status No Contingency
Schools
Elementary Schools Walter Caldwell Elem
High Schools Auburndale High School
Others
Pets Allowed Yes
HOA Fee Include Pool, Private Road
Senior Community No
Ownership Fee Simple
Monthly Total Fees $135
Acceptable Financing Cash, Conventional, FHA, VA Loan
Membership Fee Required Required
Listing Terms Cash, Conventional, FHA, VA Loan
Special Listing Condition None
Read Less
Want to know what your home might be worth? Contact us for a FREE valuation!
Our team is ready to help you sell your home for the highest possible price ASAP

© 2024 My Florida Regional MLS DBA Stellar MLS. All Rights Reserved.
Bought with BHHS FLORIDA PROPERTIES GROUP
GET MORE INFORMATION






