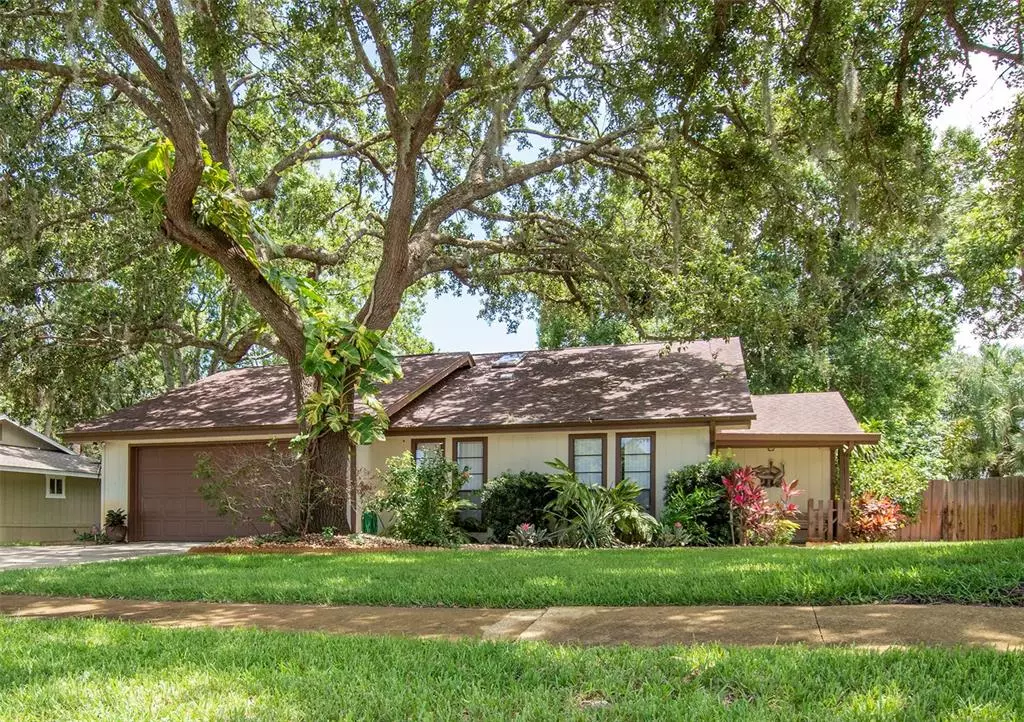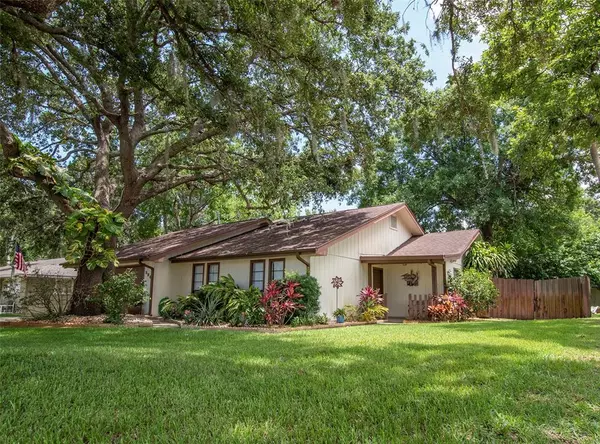$325,000
$345,000
5.8%For more information regarding the value of a property, please contact us for a free consultation.
584 MOONPENNY CIR Port Orange, FL 32127
3 Beds
2 Baths
1,627 SqFt
Key Details
Sold Price $325,000
Property Type Single Family Home
Sub Type Single Family Residence
Listing Status Sold
Purchase Type For Sale
Square Footage 1,627 sqft
Price per Sqft $199
Subdivision Foxboro
MLS Listing ID V4925350
Sold Date 11/01/22
Bedrooms 3
Full Baths 2
Construction Status Financing
HOA Y/N No
Originating Board Stellar MLS
Year Built 1977
Annual Tax Amount $1,790
Lot Size 10,454 Sqft
Acres 0.24
Lot Dimensions 85x125
Property Description
Great Value Pool Home in Port Orange, no HOA. Close to Schools & Shopping. In ground Pool Home, with Hot Tub in screened patio! Upgraded interior split bedroom floor plan, Wood & Carpet floors, Breakfast bar in kitchen, Family Room with Fireplace, Walk in Shower Tub in 2nd bathroom, Woodworking shed, and storage shed in fenced in yard. Newer HVAC, Propane gas Stove & hot water heater. Auto lawn sprinkler system well & pump. A must to see and enjoy this Florida Lifestyle Home. Being sold ''AS IS'' Roof was replaced in 2014, AC in 2020 . All information recorded in the MLS is intended to be accurate but cannot be guaranteed. no HOA. Close to Schools & Shopping. In ground Pool Home, with Hot Tub on screened patio! Upgraded interior split bedroom floor plan, Wood & Carpet floors, Breakfast bar in kitchen, Family Room with Fireplace, Walk in Shower Tub in 2nd bathroom, Woodworking shed, and storage shed in fenced in yard. Newer HVAC, Propane gas Stove & hot water heater. Auto lawn sprinkler system well & pump. A must to see and enjoy this Florida Lifestyle Home. Being sold ''AS IS'' roof was replaced in 2014, AC in 2020. All information recorded in the MLS is intended to be accurate but cannot be guaranteed.
Location
State FL
County Volusia
Community Foxboro
Zoning 16R8SF
Interior
Interior Features Accessibility Features, Ceiling Fans(s), Kitchen/Family Room Combo, Living Room/Dining Room Combo, Master Bedroom Main Floor, Split Bedroom, Walk-In Closet(s)
Heating None
Cooling Central Air
Flooring Carpet, Wood
Fireplace true
Appliance Dishwasher, Gas Water Heater, Microwave, Range, Refrigerator
Exterior
Exterior Feature Storage
Garage Spaces 2.0
Fence Fenced
Pool In Ground
Utilities Available Cable Available, Phone Available
Roof Type Shingle
Porch Patio, Porch, Screened
Attached Garage true
Garage true
Private Pool Yes
Building
Story 1
Entry Level One
Foundation Slab
Lot Size Range 0 to less than 1/4
Sewer Public Sewer
Water Public
Architectural Style Ranch
Structure Type Wood Frame
New Construction false
Construction Status Financing
Others
Senior Community No
Ownership Fee Simple
Acceptable Financing Cash, Conventional
Listing Terms Cash, Conventional
Special Listing Condition None
Read Less
Want to know what your home might be worth? Contact us for a FREE valuation!
Our team is ready to help you sell your home for the highest possible price ASAP

© 2025 My Florida Regional MLS DBA Stellar MLS. All Rights Reserved.
Bought with STELLAR NON-MEMBER OFFICE
GET MORE INFORMATION






