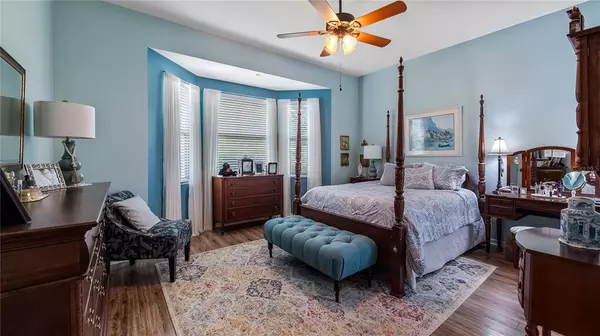$369,000
$369,900
0.2%For more information regarding the value of a property, please contact us for a free consultation.
2319 CALEDONIAN ST Clermont, FL 34711
2 Beds
2 Baths
1,689 SqFt
Key Details
Sold Price $369,000
Property Type Single Family Home
Sub Type Single Family Residence
Listing Status Sold
Purchase Type For Sale
Square Footage 1,689 sqft
Price per Sqft $218
Subdivision Summit Greens Phase 2-B
MLS Listing ID G5056829
Sold Date 09/09/22
Bedrooms 2
Full Baths 2
Construction Status Financing,Inspections,Other Contract Contingencies
HOA Fees $344/mo
HOA Y/N Yes
Originating Board Stellar MLS
Year Built 2003
Annual Tax Amount $2,138
Lot Size 6,098 Sqft
Acres 0.14
Property Description
*Back on the market due to NO FAULT OF IT'S OWN* Welcome home to the sought after 55+ community of Summit Greens!! This immaculate home features 2 full bedrooms, 2 full bathrooms, a large den, and high ceilings throughout. You'll find that the den has custom built ins featuring shelving, cabinent space and desk space. Perfect for work and crafting! As you flow through the open floor plan you'll notice stunning "driftwood" laminate flooring that wonderfully compliments any paint color. Once you make your way into the master bedroom you'll be greeted by a large bay window that overlooks the GORGEOUS garden in the backyard. The master bedroom also features an extra large walk-in closet allowing plenty of storage space. You'll
also notice a large soaking tub in the master bathroom, ideal for relaxing in after a day of taking advantage of all of the amenities the community offers. As you make your way into the kitchen, you'll find stunning, custom built cabinentry featuring soft close drawers, extra deep cabinents, and under cabinent lighting to make the home feel extra cozy. In the backyard you'll notice that the patio pavers have been extended outside of the large screened in porch allowing space to grill, enjoy the breeze & soak in the beautiful landscaping. No expense has been spared in turning this house into the perfect home. New AC/heating system in 2020, French drains cleaned & inspected in 2022, new paint inside & out in 2015, leaf filters installed on the wrap around gutters in 2021, new water heater in 2018, and so many more updates!! Located in the heart of Clermont, this home is only minutes away from shopping, restaurants, and the turnpike. You won't want to miss out on the opportunity to join this community and all it has to offer. Schedule your showing today!
Location
State FL
County Lake
Community Summit Greens Phase 2-B
Rooms
Other Rooms Den/Library/Office
Interior
Interior Features Built-in Features, Ceiling Fans(s), Eat-in Kitchen, High Ceilings, Open Floorplan, Walk-In Closet(s)
Heating Electric, Natural Gas
Cooling Central Air
Flooring Laminate, Tile
Fireplace false
Appliance Dishwasher, Dryer, Microwave, Range, Refrigerator, Washer
Laundry Inside, Laundry Room
Exterior
Exterior Feature Irrigation System, Rain Gutters, Sidewalk, Sliding Doors
Parking Features Garage Door Opener, Ground Level
Garage Spaces 2.0
Community Features Deed Restrictions, Fitness Center, Gated, Golf Carts OK, Irrigation-Reclaimed Water, Pool, Tennis Courts
Utilities Available BB/HS Internet Available, Cable Available, Electricity Connected, Natural Gas Connected, Phone Available, Sewer Connected, Street Lights, Water Connected
Amenities Available Clubhouse, Fitness Center, Gated, Pickleball Court(s), Pool, Tennis Court(s)
Roof Type Shingle
Porch Patio, Rear Porch, Screened
Attached Garage true
Garage true
Private Pool No
Building
Lot Description City Limits, Near Golf Course, Sidewalk, Paved
Entry Level One
Foundation Slab
Lot Size Range 0 to less than 1/4
Sewer Public Sewer
Water Public
Structure Type Block, Stucco
New Construction false
Construction Status Financing,Inspections,Other Contract Contingencies
Others
Pets Allowed Yes
HOA Fee Include Guard - 24 Hour, Cable TV, Pool, Maintenance Grounds
Senior Community Yes
Ownership Fee Simple
Monthly Total Fees $344
Acceptable Financing Cash, Conventional, FHA, VA Loan
Membership Fee Required Required
Listing Terms Cash, Conventional, FHA, VA Loan
Special Listing Condition None
Read Less
Want to know what your home might be worth? Contact us for a FREE valuation!
Our team is ready to help you sell your home for the highest possible price ASAP

© 2024 My Florida Regional MLS DBA Stellar MLS. All Rights Reserved.
Bought with RE/MAX TITANIUM GROUP
GET MORE INFORMATION






