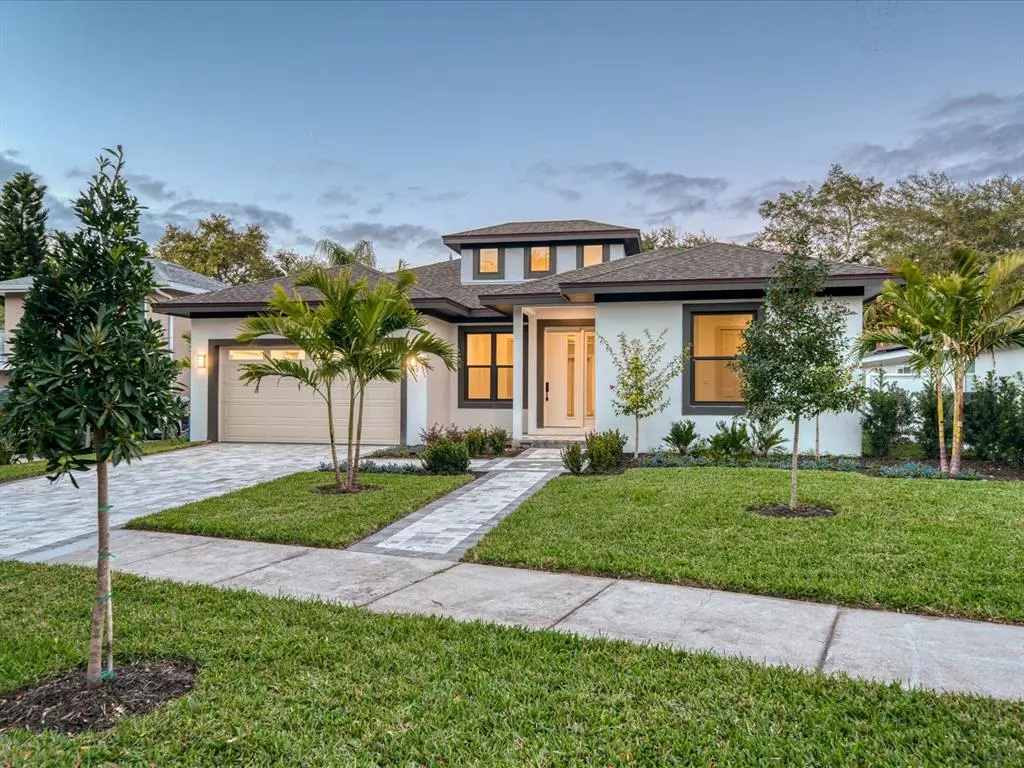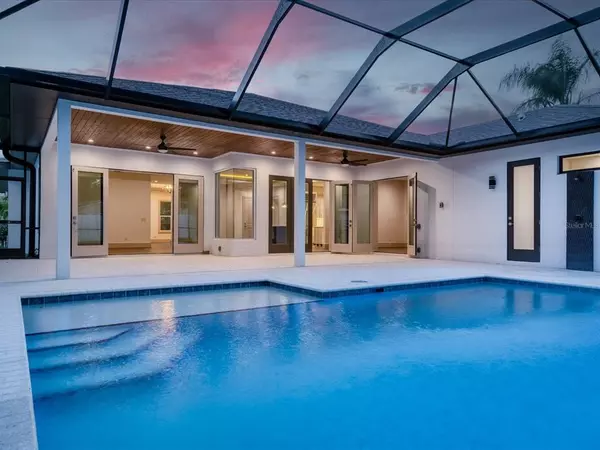$1,400,000
$1,550,000
9.7%For more information regarding the value of a property, please contact us for a free consultation.
240 GROVE CIR N Dunedin, FL 34698
3 Beds
3 Baths
2,423 SqFt
Key Details
Sold Price $1,400,000
Property Type Single Family Home
Sub Type Single Family Residence
Listing Status Sold
Purchase Type For Sale
Square Footage 2,423 sqft
Price per Sqft $577
Subdivision Shore Crest
MLS Listing ID U8150212
Sold Date 03/25/22
Bedrooms 3
Full Baths 2
Half Baths 1
Construction Status Financing,Inspections
HOA Y/N No
Year Built 2021
Annual Tax Amount $3,038
Lot Size 9,147 Sqft
Acres 0.21
Property Description
One or more photo(s) has been virtually staged. Immaculate custom-built home located in treasured downtown Dunedin! A short walk to both the Pinellas Trail as well as Edgewater Park. This spectacular 3/2.5 new build is loaded with high-end finishes and attention to detail including a 2-story foyer, soaring 10' ceilings, beautiful wood floors, and double impact windows. The open floor plan features a designer kitchen, a dining room with a glass corner wall, and a spacious great room with tray lighted ceilings and french doors that overlook the pool. The master suite has 2 walk-in closets, french doors, and a spa-inspired ensuite with custom-designed floating vanities and a walk-in shower; which also exits to the enclosed pool and outdoor tiled hot/cold shower. A split floor plan and pocket doors allow privacy for both guest rooms and bathroom which also has custom floating vanities. Additional features include high-end stainless appliances, top-of-the-line A/C with allergy prevention, 8-foot doors, 8-inch baseboards, EV charging ready garage, a new fence, a 6 zone sprinkler system, and a pavered driveway. Per the most recent Flood Maps, the property is located in an X500 flood zone and the foundation was also elevated prior to construction. The neighborhood provides a secluded feel while being just a few blocks away from some of the best dining and shopping that Tampa Bay has to offer. If you enjoy boating the Dunedin Marina is also just a short golf cart ride away! This home is a must-see!
Location
State FL
County Pinellas
Community Shore Crest
Direction N
Rooms
Other Rooms Den/Library/Office, Great Room, Inside Utility
Interior
Interior Features Crown Molding, Eat-in Kitchen, High Ceilings, Kitchen/Family Room Combo, Living Room/Dining Room Combo, Master Bedroom Main Floor, Open Floorplan, Solid Surface Counters, Solid Wood Cabinets, Split Bedroom, Stone Counters, Thermostat, Tray Ceiling(s), Vaulted Ceiling(s), Walk-In Closet(s)
Heating Central
Cooling Central Air
Flooring Hardwood, Tile, Tile, Wood
Fireplace false
Appliance Built-In Oven, Convection Oven, Cooktop, Dishwasher, Disposal, Electric Water Heater, Microwave, Range Hood, Refrigerator, Tankless Water Heater
Laundry Inside, Laundry Room
Exterior
Exterior Feature Fence, French Doors, Irrigation System, Lighting, Outdoor Shower
Parking Features Driveway, Garage Door Opener, Other
Garage Spaces 2.0
Pool Gunite, In Ground, Lighting, Other, Outside Bath Access, Salt Water, Screen Enclosure
Utilities Available Cable Connected, Electricity Connected, Natural Gas Available, Natural Gas Connected, Sewer Connected, Underground Utilities, Water Connected
View Pool
Roof Type Shingle
Porch Covered, Front Porch, Rear Porch, Screened
Attached Garage true
Garage true
Private Pool Yes
Building
Lot Description Near Golf Course, Near Marina, Near Public Transit, Sidewalk, Paved
Entry Level One
Foundation Slab, Stem Wall
Lot Size Range 0 to less than 1/4
Builder Name Fluet Custom Homes
Sewer Public Sewer
Water Public
Architectural Style Custom, Florida
Structure Type Block, Stucco
New Construction true
Construction Status Financing,Inspections
Schools
Elementary Schools Dunedin Elementary-Pn
Middle Schools Dunedin Highland Middle-Pn
High Schools East Lake High-Pn
Others
Pets Allowed Yes
Senior Community No
Ownership Fee Simple
Acceptable Financing Cash, Conventional
Listing Terms Cash, Conventional
Special Listing Condition None
Read Less
Want to know what your home might be worth? Contact us for a FREE valuation!
Our team is ready to help you sell your home for the highest possible price ASAP

© 2024 My Florida Regional MLS DBA Stellar MLS. All Rights Reserved.
Bought with ROBERT SLACK LLC
GET MORE INFORMATION






