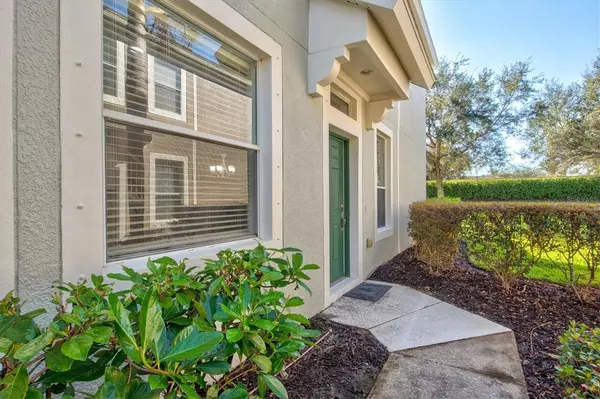$340,000
$339,000
0.3%For more information regarding the value of a property, please contact us for a free consultation.
7176 83RD DR E Bradenton, FL 34201
3 Beds
2 Baths
1,596 SqFt
Key Details
Sold Price $340,000
Property Type Townhouse
Sub Type Townhouse
Listing Status Sold
Purchase Type For Sale
Square Footage 1,596 sqft
Price per Sqft $213
Subdivision Sabal Bay Ph 4
MLS Listing ID A4524890
Sold Date 03/08/22
Bedrooms 3
Full Baths 2
Condo Fees $350
Construction Status Financing
HOA Y/N No
Originating Board Stellar MLS
Year Built 2005
Annual Tax Amount $2,911
Property Description
HIGHEST & BEST BY SAT, FEB 12TH 8:00 P.M. Welcome to your new home in the gated community of Sabal Bay! Move-in ready! This rare end-unit townhouse with a one car attached garage, 3 bedrooms and 2.5 bathrooms has many recent updates! New waterproof laminate flooring throughout entire unit, freshly painted (including ceilings), new backsplash in kitchen, LED lighting, new Washing machine and epoxy garage floor. The first floor is an open floor plan - nice kitchen with all wooden cabinetry, breakfast bar and plenty of counter space to prep meals and bake! The Great Room and Dining Room combination with sliders lead to your outdoor space and patio. The second floor has your owner's suite with private bath and walk-in closet, along with the remaining two bedrooms and additional bath. Within the community enjoy a playground, well kept grounds and community pool. Close to shopping, entertainment and fine and casual restaurants. Short drive to the area's beautiful crystal sand beaches, public Golf Courses and other sports parks, like Polo, Baseball etc. Call to schedule your private showing!
Location
State FL
County Manatee
Community Sabal Bay Ph 4
Zoning PDR/WP
Direction E
Interior
Interior Features Ceiling Fans(s), Living Room/Dining Room Combo, Master Bedroom Upstairs, Open Floorplan, Solid Surface Counters, Solid Wood Cabinets, Thermostat, Walk-In Closet(s)
Heating Electric
Cooling Central Air
Flooring Ceramic Tile, Laminate, Tile
Fireplace false
Appliance Dishwasher, Disposal, Dryer, Microwave, Range, Refrigerator, Washer
Laundry Inside, Laundry Closet, Upper Level
Exterior
Exterior Feature Hurricane Shutters, Sliding Doors
Parking Features Driveway, Garage Door Opener
Garage Spaces 1.0
Community Features Buyer Approval Required, Deed Restrictions, Gated, Irrigation-Reclaimed Water, Playground, Pool, Sidewalks
Utilities Available BB/HS Internet Available, Cable Available, Electricity Connected, Phone Available, Public, Sewer Connected, Sprinkler Recycled, Water Connected
Amenities Available Gated, Maintenance, Playground, Pool, Security
Roof Type Shingle
Porch Covered, Enclosed, Screened
Attached Garage true
Garage true
Private Pool No
Building
Entry Level Two
Foundation Slab
Lot Size Range Non-Applicable
Sewer Public Sewer
Water Public
Architectural Style Traditional
Structure Type Concrete, Stucco
New Construction false
Construction Status Financing
Schools
Elementary Schools Robert E Willis Elementary
Middle Schools Braden River Middle
High Schools Braden River High
Others
Pets Allowed Yes
HOA Fee Include Pool, Maintenance Structure, Maintenance Grounds, Management, Pest Control, Pool, Sewer, Trash, Water
Senior Community No
Pet Size Extra Large (101+ Lbs.)
Ownership Fee Simple
Monthly Total Fees $350
Acceptable Financing Cash, Conventional
Membership Fee Required Required
Listing Terms Cash, Conventional
Num of Pet 2
Special Listing Condition None
Read Less
Want to know what your home might be worth? Contact us for a FREE valuation!
Our team is ready to help you sell your home for the highest possible price ASAP

© 2024 My Florida Regional MLS DBA Stellar MLS. All Rights Reserved.
Bought with FLORIDA VIP REALTY INC

GET MORE INFORMATION





