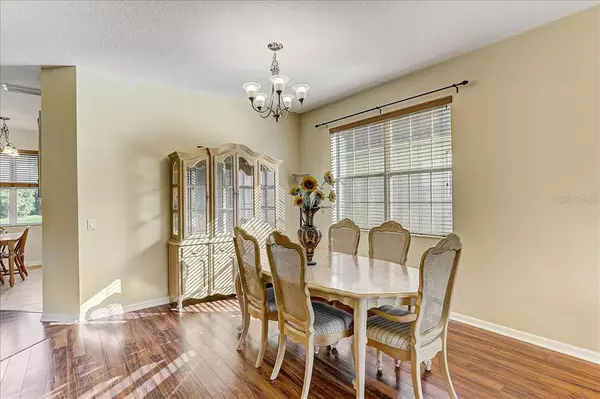$450,000
$459,000
2.0%For more information regarding the value of a property, please contact us for a free consultation.
8863 39TH STREET CIR E Parrish, FL 34219
4 Beds
3 Baths
2,929 SqFt
Key Details
Sold Price $450,000
Property Type Single Family Home
Sub Type Single Family Residence
Listing Status Sold
Purchase Type For Sale
Square Footage 2,929 sqft
Price per Sqft $153
Subdivision Creekside Preserve Ii
MLS Listing ID A4514621
Sold Date 02/03/22
Bedrooms 4
Full Baths 2
Half Baths 1
Construction Status Appraisal
HOA Fees $90/qua
HOA Y/N Yes
Year Built 2012
Annual Tax Amount $3,003
Lot Size 6,534 Sqft
Acres 0.15
Lot Dimensions 54.9x121
Property Description
Beyond the gates of Creekside Preserve, you will find a beautiful two story 4 bedroom 2.5 bathroom home. Upon entering you’re greeted by a spacious living room, perfect for entertaining family and friends. An open floor plan kitchen connects to a second living room perfect for gatherings. This home offers a spacious bonus area fit for a perfect game or entertaining room. All 4 bedrooms are located on the second floor. The master suite is everything you could dream of and is complete with two large walk-in closets, dual vanities, garden tub and walk-in shower. The highlight of the home awaits you as you head outside to the covered lanai overlooking the beautiful pond. Just imagine enjoying your morning coffee admiring the abundance of wildlife, a true backyard paradise! If you want to build a pool, you have the room and then some, the possibilities are endless. Creekside Preserve is conveniently located near waterfront restaurants, shopping and the
Prime Outlet Mall. Within minutes to I-75, the Fort Hamer Bridge and Skyway Bridge for easy commuting to all the SunCoast has to offer. Low HOA fees and NO CDD fees. New A/C in 2020
Location
State FL
County Manatee
Community Creekside Preserve Ii
Zoning PDR
Direction E
Rooms
Other Rooms Inside Utility
Interior
Interior Features Ceiling Fans(s), Eat-in Kitchen, Kitchen/Family Room Combo, Living Room/Dining Room Combo, Dormitorio Principal Arriba, Open Floorplan, Walk-In Closet(s), Window Treatments
Heating Central, Electric
Cooling Central Air
Flooring Carpet, Laminate, Linoleum, Tile
Fireplace false
Appliance Dishwasher, Disposal, Dryer, Electric Water Heater, Range, Refrigerator, Washer
Exterior
Exterior Feature Irrigation System, Sidewalk, Sliding Doors
Parking Features Driveway, Garage Door Opener
Garage Spaces 2.0
Community Features Deed Restrictions, Gated, Irrigation-Reclaimed Water, Playground
Utilities Available BB/HS Internet Available, Public
Amenities Available Basketball Court, Gated, Playground
View Y/N 1
View Trees/Woods, Water
Roof Type Shingle
Porch Covered, Rear Porch
Attached Garage true
Garage true
Private Pool No
Building
Lot Description Sidewalk, Paved
Story 2
Entry Level Two
Foundation Slab
Lot Size Range 0 to less than 1/4
Sewer Public Sewer
Water Public
Structure Type Block,Stucco
New Construction false
Construction Status Appraisal
Schools
Elementary Schools Virgil Mills Elementary
Middle Schools Buffalo Creek Middle
High Schools Parrish Community High
Others
Pets Allowed Number Limit, Yes
HOA Fee Include Maintenance Grounds,Management
Senior Community No
Pet Size Large (61-100 Lbs.)
Ownership Fee Simple
Monthly Total Fees $90
Acceptable Financing Cash, Conventional, VA Loan
Membership Fee Required Required
Listing Terms Cash, Conventional, VA Loan
Num of Pet 3
Special Listing Condition None
Read Less
Want to know what your home might be worth? Contact us for a FREE valuation!
Our team is ready to help you sell your home for the highest possible price ASAP

© 2024 My Florida Regional MLS DBA Stellar MLS. All Rights Reserved.
Bought with HEART OF FLORIDA REALTY LLC

GET MORE INFORMATION





