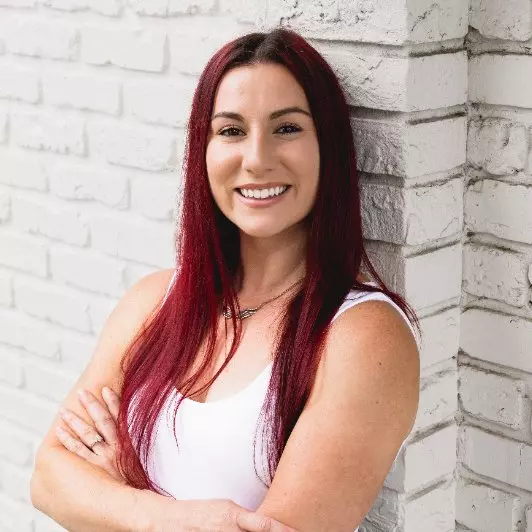$655,000
$655,000
For more information regarding the value of a property, please contact us for a free consultation.
538 FIRE BUSH CT Bradenton, FL 34212
3 Beds
3 Baths
2,455 SqFt
Key Details
Sold Price $655,000
Property Type Single Family Home
Sub Type Single Family Residence
Listing Status Sold
Purchase Type For Sale
Square Footage 2,455 sqft
Price per Sqft $266
Subdivision Copperlefe
MLS Listing ID A4516971
Sold Date 01/14/22
Bedrooms 3
Full Baths 3
Construction Status Completed
HOA Fees $300/mo
HOA Y/N Yes
Annual Recurring Fee 3600.0
Year Built 2018
Annual Tax Amount $4,143
Lot Size 8,276 Sqft
Acres 0.19
Property Sub-Type Single Family Residence
Source Stellar MLS
Property Description
NO MORE WAITING! LUXURY ON THE LAKE! This like-new SUMMERVILLE II with a gorgeous LAKE VIEW, AVAILABLE NOW, was built in 2018! Top, most popular floor plan, highest in demand with Lennar Homes. 3/3/3 and office/den, with 2455 SF of living space. Nestled on a premium lakefront lot with amazing views, PLENTY OF ROOM TO BUILD A POOL to bring all the amenities to your own backyard, and NO CDD FEES. Copperleaf is a Gated, Maintenance-Free community and NOT IN A FLOOD ZONE, ideally situated around the LAKEWOOD RANCH area. A-Rated schools, restaurants, entertainment, shopping, & close to numerous award-winning championship golf courses. Beautiful stone accent on the facade of the home, paver brick driveway and much desired 3-car garage to store all your cars, bikes & toys! Decorative double glass entry doors greet you at the foyer, as you enter this open concept featuring 10ft ceilings, 8ft doors, tray ceilings & magnificent great room flooded with natural lighting throughout, overlooking stunning views.
Great room offers custom modern-trim-look in tray ceiling w/optional multi-color LED lighting, and a modern sleek fireplace. Gourmet chefs will love creating their favorite dishes, with tons of room to prep and entertain w/family and friends, on this massive 11ft island. Fun memories to last a lifetime in a home like this!
Step into the Owner's suite, w/more upgrades, including a tray ceiling, a customized wall with wood accents and a sitting area by the modern contemporary fireplace. Master Bath features a relaxing soaking tub, walk-in shower, separate vanities & two spacious walk-in closets. Two additional guest bedrooms, allow more privacy for the homeowner, as well as family or friends visiting. One of the guest bedrooms offers an en-suite bath. There is an additional room w/double privacy doors, that can be used for an office, perfect for anyone working remotely.
Open up the tall 8 ft sliding glass doors to your covered screened lanai patio and discover your sanctuary, with the tranquility and serene views of the waterfront. Start your day right at sunrise, on the patio with your morning coffee or come home in time for sunset, and share a nice bottle of wine. The sliding glass doors, allows you to bring the outdoors in, so you can take advantage of the gorgeous lake views, as you entertain inside the home. Hurricane shutters will give you peace of mind, as well as low cost insurance. HOA fees include a heated-swimming pool, yard maintenance, cable tv, internet, reclaimed water for irrigation. Shopping w/incredible dining options, highly acclaimed sports venues, even an olympic rowing venue. Close to Sarasota Airport, minutes to UTC and Lakewood Ranch Main Street, 30 minutes to beaches, & a quick drive to St Pete. LIVE YOUR BEST LIFE, come see what the FLORIDA Lifestyle is all about!
Location
State FL
County Manatee
Community Copperlefe
Area 34212 - Bradenton
Zoning PD-R
Rooms
Other Rooms Bonus Room, Den/Library/Office, Family Room, Great Room
Interior
Interior Features Built-in Features, Ceiling Fans(s), Eat-in Kitchen, Kitchen/Family Room Combo, Living Room/Dining Room Combo, Master Bedroom Main Floor, Open Floorplan, Stone Counters, Thermostat, Tray Ceiling(s), Walk-In Closet(s)
Heating Central, Electric, Heat Pump
Cooling Central Air
Flooring Carpet, Tile
Fireplaces Type Family Room, Other, Non Wood Burning
Fireplace true
Appliance Built-In Oven, Dishwasher, Disposal, Dryer, Freezer, Microwave, Refrigerator, Washer
Laundry Laundry Room
Exterior
Exterior Feature French Doors
Parking Features Driveway, Garage Door Opener, Guest, Off Street
Garage Spaces 3.0
Community Features Association Recreation - Owned, Deed Restrictions, Gated, Golf Carts OK, Irrigation-Reclaimed Water, Park, Pool, Sidewalks, Special Community Restrictions, Water Access
Utilities Available Cable Connected, Electricity Connected, Sewer Connected, Sprinkler Recycled, Underground Utilities, Water Connected
Amenities Available Cable TV, Gated, Pool
View Y/N 1
Roof Type Concrete,Tile
Attached Garage true
Garage true
Private Pool No
Building
Story 1
Entry Level One
Foundation Slab
Lot Size Range 0 to less than 1/4
Builder Name Lennar Homes
Sewer Public Sewer
Water Public
Structure Type Block
New Construction false
Construction Status Completed
Schools
Elementary Schools Freedom Elementary
Middle Schools Carlos E. Haile Middle
High Schools Parrish Community High
Others
Pets Allowed Yes
HOA Fee Include Cable TV,Common Area Taxes,Pool,Escrow Reserves Fund,Fidelity Bond,Insurance,Internet,Maintenance Grounds,Private Road,Recreational Facilities
Senior Community No
Ownership Fee Simple
Monthly Total Fees $300
Acceptable Financing Cash, Conventional, USDA Loan, VA Loan
Membership Fee Required Required
Listing Terms Cash, Conventional, USDA Loan, VA Loan
Special Listing Condition None
Read Less
Want to know what your home might be worth? Contact us for a FREE valuation!
Our team is ready to help you sell your home for the highest possible price ASAP

© 2025 My Florida Regional MLS DBA Stellar MLS. All Rights Reserved.
Bought with ENGEL & VOELKERS ST. PETE
GET MORE INFORMATION


