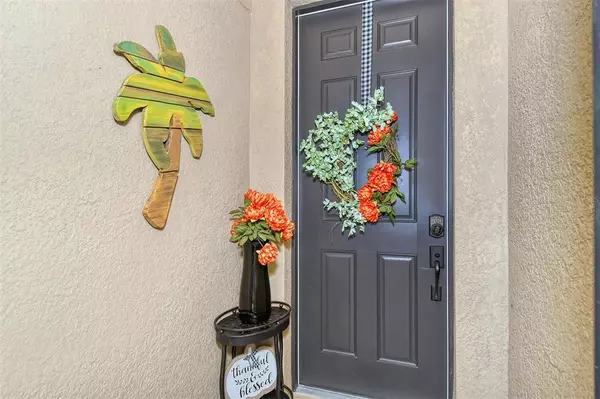$400,000
$390,000
2.6%For more information regarding the value of a property, please contact us for a free consultation.
2861 ARUGULA DR North Port, FL 34289
2 Beds
2 Baths
1,572 SqFt
Key Details
Sold Price $400,000
Property Type Single Family Home
Sub Type Villa
Listing Status Sold
Purchase Type For Sale
Square Footage 1,572 sqft
Price per Sqft $254
Subdivision Cypress Falls Ph 1C
MLS Listing ID T3326917
Sold Date 10/11/21
Bedrooms 2
Full Baths 2
Construction Status Inspections
HOA Fees $312/qua
HOA Y/N Yes
Year Built 2016
Annual Tax Amount $4,563
Lot Size 5,227 Sqft
Acres 0.12
Property Description
HONEY STOP THE CAR! This is the home you have been looking for! This beautiful villa, located in the highly sought after 55+ MAINTENANCE FREE, GATED Community of Cypress Falls, is LOADED with upgrades! The moment you walk in you will appreciate the gorgeous tile flooring throughout, crown molding,along with luxury light fixtures and fans adorning each room. THE KITCHEN is a chefs dream! Solid wood 42 inch cabinets with crown molding, soft close cabinets and pull out drawers in the cupboards, making it easy on the back to reach your favorite pots and pans! Not to mention the recessed lighting, solid stone countertops, and open to the living and dining areas, make this the perfect entertaining kitchen! Enjoy your coffee on your beautiful EXTENDED lanai, or watch the SUNSETS over your beautiful pond view with your favorite beverage. There are two very nice outdoor fans to help keep you cool along with a sunshade to make sure your time on the lanai is as relaxing as it should be! This gorgeous villa has a two car garage, barrel tile roof, along with a screened in front porch and lanai, all the heavy lifting is done! Just move in and start enjoying the peaceful, maintenance free community, and FLORIDA LIVING!
Location
State FL
County Sarasota
Community Cypress Falls Ph 1C
Zoning PCDN
Interior
Interior Features Ceiling Fans(s), Coffered Ceiling(s), Crown Molding, High Ceilings, In Wall Pest System, Kitchen/Family Room Combo, Living Room/Dining Room Combo, Master Bedroom Main Floor, Open Floorplan, Solid Surface Counters, Solid Wood Cabinets, Split Bedroom, Stone Counters, Thermostat, Walk-In Closet(s)
Heating Electric
Cooling Central Air
Flooring Ceramic Tile
Fireplace false
Appliance Dishwasher, Disposal, Dryer, Electric Water Heater, Microwave, Range, Refrigerator, Washer
Laundry Inside
Exterior
Exterior Feature Hurricane Shutters, Irrigation System, Lighting, Sidewalk, Sliding Doors
Parking Features Driveway, Garage Door Opener
Garage Spaces 2.0
Community Features Buyer Approval Required, Deed Restrictions, Fitness Center, Gated, Pool, Sidewalks
Utilities Available Cable Connected, Electricity Connected, Sewer Connected, Street Lights, Water Connected
Waterfront Description Lake,Pond
View Y/N 1
View Water
Roof Type Tile
Porch Front Porch, Porch, Rear Porch, Screened
Attached Garage true
Garage true
Private Pool No
Building
Story 1
Entry Level One
Foundation Slab
Lot Size Range 0 to less than 1/4
Sewer Public Sewer
Water Public
Architectural Style Florida
Structure Type Concrete,Stucco
New Construction false
Construction Status Inspections
Others
Pets Allowed Yes
HOA Fee Include Common Area Taxes,Pool,Maintenance Structure,Maintenance Grounds,Management,Recreational Facilities
Senior Community Yes
Pet Size Medium (36-60 Lbs.)
Ownership Fee Simple
Monthly Total Fees $312
Acceptable Financing Cash, Conventional
Membership Fee Required Required
Listing Terms Cash, Conventional
Num of Pet 2
Special Listing Condition None
Read Less
Want to know what your home might be worth? Contact us for a FREE valuation!
Our team is ready to help you sell your home for the highest possible price ASAP

© 2024 My Florida Regional MLS DBA Stellar MLS. All Rights Reserved.
Bought with PREFERRED SHORE
GET MORE INFORMATION






