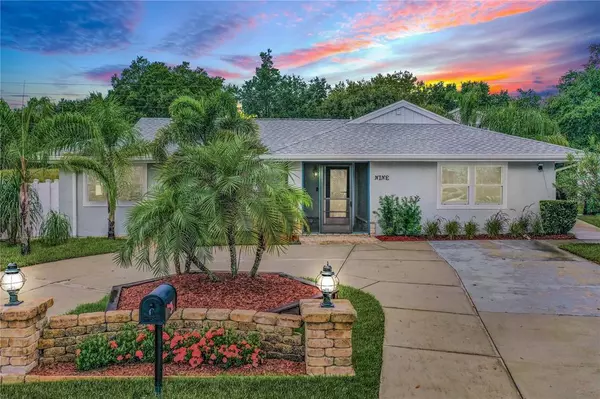$277,800
$279,900
0.8%For more information regarding the value of a property, please contact us for a free consultation.
9 PALM CT Davenport, FL 33837
3 Beds
2 Baths
1,448 SqFt
Key Details
Sold Price $277,800
Property Type Single Family Home
Sub Type Single Family Residence
Listing Status Sold
Purchase Type For Sale
Square Footage 1,448 sqft
Price per Sqft $191
Subdivision Crescent Estates 01 Unit A Rep 01
MLS Listing ID S5055649
Sold Date 09/24/21
Bedrooms 3
Full Baths 2
Construction Status Inspections
HOA Fees $29/mo
HOA Y/N Yes
Year Built 1978
Annual Tax Amount $771
Lot Size 7,840 Sqft
Acres 0.18
Lot Dimensions 68x99
Property Description
RARE FIND!!! This adorable home has soooo much to offer!!! Completely remodeled and updated 3 bedroom, 2 bathroom home comes with an air-conditioned, two-story workshop and studio (864sf) with additional storage space (10x10) for lawn equipment, plus a screened-in porch (10x12) for relaxing after your projects are completed! Located on a private, cul-de-sac lot with a circular driveway. Enjoy the beautiful palm tree-filled, fully landscaped with fresh sod, irrigation, and beautiful flowers in both the front and backyard. The private, fenced-in, oversized backyard is perfect for entertaining and enjoying family, friends, and pets. The beautiful vinyl fence comes with solar panel lights in each panel (and is enforced with concrete footings) which helps create a beautiful evening ambiance while sitting by the fire pit. Plenty of parking for toys and additional cars in the back driveway. Inside you will find brand new wood flooring (3/8 engineered bamboo) throughout, all new lighting & fixtures, 9-blade oversized ceiling fans, remodeled bathrooms, walk-in closets. The kitchen is perfect for the gourmet chef the stainless steel high-end appliances including a pot filler and wine fridge. Storage is never a problem with the gigantic walk-in pantry. New front load washer & dryer are also included. Feel confident moving in knowing that the roof is brand new (2021), extra deep insulation (18 inches), 200 amp electric service, new tankless water heater (2021), full rain gutters located on the home & workshop, all Low-E windows and so much more! LOW HOA of only $29 per month which includes community features of a newly remodeled junior-sized Olympic swimming pool, the 3,300 sqft recreation building, the shuffleboard courts, and the nearly 4 acres of space owned by the Association. Hurry today to get your offer in, this will go fast!
Location
State FL
County Polk
Community Crescent Estates 01 Unit A Rep 01
Zoning PUD
Interior
Interior Features Ceiling Fans(s), Split Bedroom, Walk-In Closet(s)
Heating Central
Cooling Central Air
Flooring Laminate
Fireplace false
Appliance Dishwasher, Dryer, Microwave, Range, Refrigerator, Tankless Water Heater, Washer, Wine Refrigerator
Exterior
Exterior Feature Fence, Rain Gutters, Storage
Parking Features Alley Access, Circular Driveway, Converted Garage, Driveway, Parking Pad
Fence Other, Vinyl
Utilities Available Electricity Connected
Amenities Available Clubhouse, Shuffleboard Court
Roof Type Shingle
Porch Covered, Enclosed, Front Porch, Patio, Porch, Rear Porch, Screened
Attached Garage false
Garage false
Private Pool No
Building
Lot Description Cul-De-Sac
Story 1
Entry Level One
Foundation Slab
Lot Size Range 0 to less than 1/4
Sewer Public Sewer
Water Public
Structure Type Block,Stucco
New Construction false
Construction Status Inspections
Others
Pets Allowed Yes
HOA Fee Include Pool,Recreational Facilities
Senior Community No
Pet Size Extra Large (101+ Lbs.)
Ownership Fee Simple
Monthly Total Fees $29
Acceptable Financing Cash, Conventional, FHA, USDA Loan, VA Loan
Membership Fee Required Required
Listing Terms Cash, Conventional, FHA, USDA Loan, VA Loan
Num of Pet 3
Special Listing Condition None
Read Less
Want to know what your home might be worth? Contact us for a FREE valuation!
Our team is ready to help you sell your home for the highest possible price ASAP

© 2024 My Florida Regional MLS DBA Stellar MLS. All Rights Reserved.
Bought with COCO PLUM REAL ESTATE

GET MORE INFORMATION





