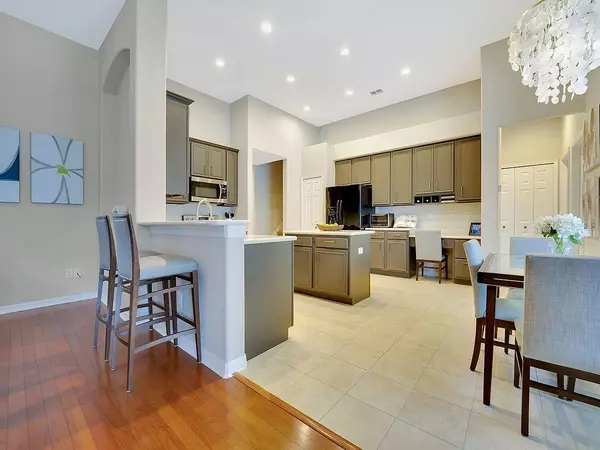$585,500
$545,000
7.4%For more information regarding the value of a property, please contact us for a free consultation.
2377 HAMMOCK VIEW DR Winter Garden, FL 34787
5 Beds
4 Baths
2,966 SqFt
Key Details
Sold Price $585,500
Property Type Single Family Home
Sub Type Single Family Residence
Listing Status Sold
Purchase Type For Sale
Square Footage 2,966 sqft
Price per Sqft $197
Subdivision Wintermere Pointe Ph 02 46/141
MLS Listing ID O5946151
Sold Date 07/30/21
Bedrooms 5
Full Baths 4
Construction Status Financing,Inspections
HOA Fees $79/ann
HOA Y/N Yes
Year Built 2002
Annual Tax Amount $5,625
Lot Size 0.260 Acres
Acres 0.26
Lot Dimensions 133x88x131x90
Property Description
Don't miss the opportunity to own this beautiful MOVE-IN ready home located just behind the gates in Wintermere Pointe. This stunning 4 way split pool home offers 5 bedrooms, 4 full baths with bonus room above the garage and upgrades throughout. Upon entering the foyer you will be greeted by large volume ceilings, open formal dining and den/office which flows into the main living areas. Spacious living and kitchen combo provides panoramic views of the pool boasting large sliding doors out onto the lanai creating the perfect extended space to entertain family and friends. Updated kitchen features include solid wood cabinets, breakfast bar, expanded counter tops with center island and dining area. Downstairs Master Suite with private access onto lanai also features tray ceilings, dual vanities, garden tub, shower and custom walk-in closet. Staircase just off the kitchen leads to the above garage bonus room with a full bath and bedroom with custom sliding barn doors creating the ideal guest suite. Interior laundry room just off the garage has upgraded cabinets and a full size sink for additional storage. Additional upgrades include: NEW A/C 2020, NEW Exterior Paint 2021, RING Doorbell. HIGHEST AND BEST BY 12PM 5/25/2021
Location
State FL
County Orange
Community Wintermere Pointe Ph 02 46/141
Zoning R-1
Rooms
Other Rooms Attic, Bonus Room, Den/Library/Office, Formal Dining Room Separate, Inside Utility
Interior
Interior Features Built-in Features, Cathedral Ceiling(s), Ceiling Fans(s), Crown Molding, Dry Bar, Eat-in Kitchen, Master Bedroom Main Floor, Open Floorplan, Solid Surface Counters, Split Bedroom, Tray Ceiling(s), Vaulted Ceiling(s), Walk-In Closet(s)
Heating Central, Electric
Cooling Central Air
Flooring Carpet, Laminate, Tile, Wood
Furnishings Negotiable
Fireplace false
Appliance Dishwasher, Disposal, Electric Water Heater, Microwave, Range, Refrigerator
Laundry Inside
Exterior
Exterior Feature Fence, Irrigation System, Rain Gutters, Sliding Doors
Parking Features Driveway, Garage Door Opener, Golf Cart Parking, Oversized, Tandem
Garage Spaces 3.0
Fence Vinyl
Pool Child Safety Fence, Gunite, In Ground, Pool Sweep, Screen Enclosure, Solar Heat
Community Features Deed Restrictions, Gated, Playground, Tennis Courts
Utilities Available Cable Connected, Electricity Connected, Fiber Optics, Public, Sewer Connected, Sprinkler Meter, Water Connected
Amenities Available Gated, Playground, Tennis Court(s)
Roof Type Shingle
Porch Covered, Deck, Enclosed, Patio, Porch, Screened
Attached Garage false
Garage true
Private Pool Yes
Building
Lot Description Sidewalk, Paved, Unpaved, Unincorporated
Entry Level Two
Foundation Slab
Lot Size Range 1/4 to less than 1/2
Sewer Public Sewer
Water Public
Architectural Style Traditional
Structure Type Block,Stucco,Wood Frame
New Construction false
Construction Status Financing,Inspections
Schools
Elementary Schools Whispering Oak Elem
Middle Schools Sunridge Middle
High Schools Windermere High School
Others
Pets Allowed Yes
Senior Community No
Ownership Fee Simple
Monthly Total Fees $79
Acceptable Financing Cash, Conventional, VA Loan
Membership Fee Required Required
Listing Terms Cash, Conventional, VA Loan
Special Listing Condition None
Read Less
Want to know what your home might be worth? Contact us for a FREE valuation!
Our team is ready to help you sell your home for the highest possible price ASAP

© 2024 My Florida Regional MLS DBA Stellar MLS. All Rights Reserved.
Bought with RE/MAX CENTRAL REALTY
GET MORE INFORMATION






