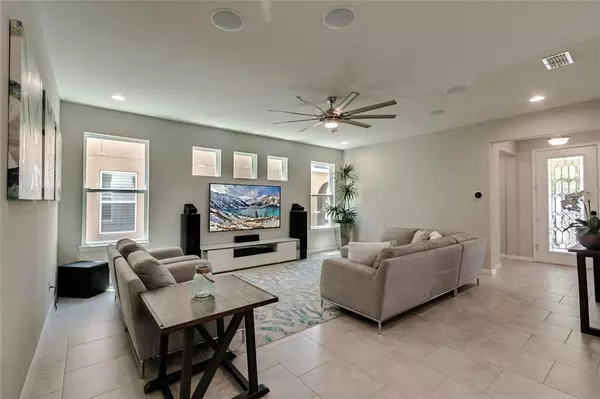$545,000
$539,999
0.9%For more information regarding the value of a property, please contact us for a free consultation.
5549 MYRTLE PINE LN Winter Garden, FL 34787
4 Beds
3 Baths
2,673 SqFt
Key Details
Sold Price $545,000
Property Type Single Family Home
Sub Type Single Family Residence
Listing Status Sold
Purchase Type For Sale
Square Footage 2,673 sqft
Price per Sqft $203
Subdivision Orchard Hills Ph 3
MLS Listing ID O5973311
Sold Date 10/29/21
Bedrooms 4
Full Baths 2
Half Baths 1
Construction Status Financing,Inspections,No Contingency
HOA Fees $165/qua
HOA Y/N Yes
Year Built 2017
Annual Tax Amount $4,180
Lot Size 5,227 Sqft
Acres 0.12
Property Description
Welcome to 5549 Myrtle Pine Lane located in the beautiful Orchard Hills Community right here in highly desirable Winter Garden! This is a stunning very well maintained 2 story 4 bedrooms and 2.5 bath home.
Built in 2017 by Beazer Homes this home features eye catching curb appeal, stone detailing on the entrance pillars and decorative metal window boxes. A large welcoming porch leads to the homes 8' front entrance door.
On the main floor you will find ceramic floor tile through out this level. It features a spacious formal dinning room with a relaxing view from the double windows. A 1/2 bath is located on the lower level. Leading into the spacious living room featuring in-ceiling surround sound, entertaining guests in this home will not be a problem. The gourmet kitchen features 42" dark wood cabinets that compliment the kitchen island's angular countertop. The beautiful granite countertops pair well with the Stainless steel appliances, which include a double oven, glass built in cooktop, and tiled backsplash design. Adjacent to the walk in pantry you will find the granite countertops, and cabinets, continue to a valet/bar that also has an outlet with USB charging.
On the second floor you'll notice a carpeted staircase with custom dark wood and metal hand rail leads to the homes loft. The Master bedroom is a spacious 14 x 18 soft space that can comfortably fit a king size bed and furniture. Slide open the master bathroom barn style door to reveal a large dual sink vanity with granite countertops, large standing shower, and step in soaker bathtub. The laundry room and additional 3 bedrooms are conveniently located on the second floor. This home also has many smart lighting switches, and dimmers, throughout.
The backyard features a Lanai with space for furniture, a two car garage and driveway. The garage features storage shelving that will remain on the property.
Additional Community features a comfortable clubhouse with complimentary coffee, luxury vacation styled pool, full fitness gym, pet park location, playground and community events. There is so much more to see and experience here being minutes from Hamlin Town center and Winter Garden Village. With great amenities, top rated schools, shopping, dinning, and Disney so close, come by and enjoy seeing your dream become a reality!
Location
State FL
County Orange
Community Orchard Hills Ph 3
Zoning P-D
Interior
Interior Features Dormitorio Principal Arriba
Heating Central, Electric
Cooling Central Air
Flooring Carpet, Tile
Fireplace false
Appliance None
Exterior
Exterior Feature Irrigation System
Garage Spaces 2.0
Utilities Available BB/HS Internet Available, Cable Available, Electricity Available, Phone Available, Sprinkler Meter, Water Available
Roof Type Tile
Attached Garage true
Garage true
Private Pool No
Building
Story 2
Entry Level Two
Foundation Slab
Lot Size Range 0 to less than 1/4
Sewer Public Sewer
Water None, Public
Structure Type Stucco
New Construction false
Construction Status Financing,Inspections,No Contingency
Schools
Elementary Schools Keene Crossing Elementary
Middle Schools Bridgewater Middle
High Schools Windermere High School
Others
Pets Allowed Yes
Senior Community No
Ownership Fee Simple
Monthly Total Fees $165
Acceptable Financing Cash, Conventional, FHA, VA Loan
Membership Fee Required Required
Listing Terms Cash, Conventional, FHA, VA Loan
Special Listing Condition None
Read Less
Want to know what your home might be worth? Contact us for a FREE valuation!
Our team is ready to help you sell your home for the highest possible price ASAP

© 2025 My Florida Regional MLS DBA Stellar MLS. All Rights Reserved.
Bought with CHARLES RUTENBERG REALTY ORLANDO
GET MORE INFORMATION






