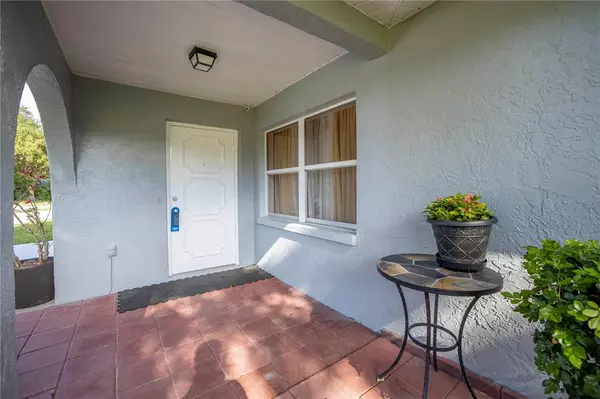$355,000
$369,000
3.8%For more information regarding the value of a property, please contact us for a free consultation.
7289 56TH AVE N St Petersburg, FL 33709
3 Beds
2 Baths
1,438 SqFt
Key Details
Sold Price $355,000
Property Type Single Family Home
Sub Type Single Family Residence
Listing Status Sold
Purchase Type For Sale
Square Footage 1,438 sqft
Price per Sqft $246
Subdivision Bonnie Bay Country Club Estates Ph 6
MLS Listing ID U8135734
Sold Date 10/22/21
Bedrooms 3
Full Baths 2
Construction Status Appraisal,Financing,Inspections,Other Contract Contingencies
HOA Y/N No
Year Built 1983
Annual Tax Amount $2,053
Lot Size 6,969 Sqft
Acres 0.16
Lot Dimensions 65x105
Property Description
Welcome to the pride of ownership home from the sellers of 20+ years. The sellers took meticulous care of this beautiful 3 bed 2 bath garaged home in a great neighborhood and location. Once inside buyers will love the open feeling and fresh painted interior. There is a spacious Living Room area perfect for entertaining which leads to a large Dining Room. The kitchen features granite counters, wood cabinets and brand new appliances of the refrigerator, stove, microwave and dishwasher just added this week. Off the kitchen is a bonus room that is used as a bedroom and has a masonry fireplace along with plenty of windows. There is a slider that leads to a large 18x12 Florida Sun Room perfect for hobbies, relaxing or entertaining. The backyard is fenced and spacious and offers plenty of mature trees and landscaping. This is a quiet and peaceful subdivision with a quick location to shops, restaurants and the mall. Last but not least a 1 Year Home Warranty. Welcome to Paradise!
Location
State FL
County Pinellas
Community Bonnie Bay Country Club Estates Ph 6
Zoning R-3
Direction N
Rooms
Other Rooms Bonus Room
Interior
Interior Features Ceiling Fans(s), Crown Molding, Living Room/Dining Room Combo, Master Bedroom Main Floor, Open Floorplan, Solid Surface Counters, Solid Wood Cabinets, Thermostat, Walk-In Closet(s), Window Treatments
Heating Central, Electric
Cooling Central Air
Flooring Ceramic Tile
Fireplaces Type Master Bedroom
Fireplace true
Appliance Cooktop, Dishwasher, Disposal, Electric Water Heater, Microwave, Range, Refrigerator
Exterior
Exterior Feature Fence, Lighting, Shade Shutter(s), Sidewalk, Storage
Garage Spaces 1.0
Fence Wood
Utilities Available Cable Connected, Electricity Connected, Sewer Connected, Street Lights, Water Connected
Roof Type Shingle
Attached Garage true
Garage true
Private Pool No
Building
Story 1
Entry Level One
Foundation Slab
Lot Size Range 0 to less than 1/4
Sewer Public Sewer
Water Public
Structure Type Block,Stucco
New Construction false
Construction Status Appraisal,Financing,Inspections,Other Contract Contingencies
Others
Pets Allowed Yes
Senior Community No
Ownership Fee Simple
Acceptable Financing Cash, Conventional, FHA, Other
Listing Terms Cash, Conventional, FHA, Other
Special Listing Condition None
Read Less
Want to know what your home might be worth? Contact us for a FREE valuation!
Our team is ready to help you sell your home for the highest possible price ASAP

© 2025 My Florida Regional MLS DBA Stellar MLS. All Rights Reserved.
Bought with COLDWELL BANKER RESIDENTIAL
GET MORE INFORMATION






