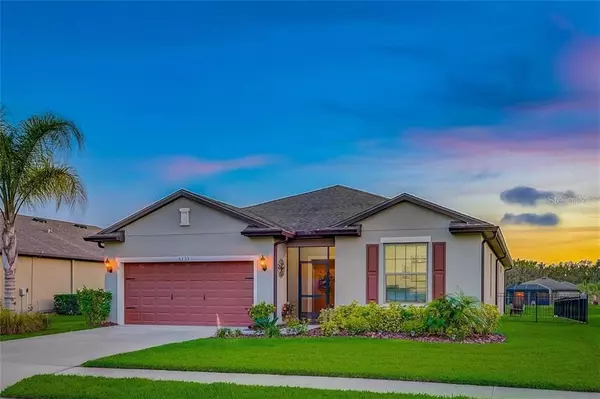$345,100
$335,000
3.0%For more information regarding the value of a property, please contact us for a free consultation.
6133 100TH AVE E Parrish, FL 34219
3 Beds
2 Baths
2,144 SqFt
Key Details
Sold Price $345,100
Property Type Single Family Home
Sub Type Single Family Residence
Listing Status Sold
Purchase Type For Sale
Square Footage 2,144 sqft
Price per Sqft $160
Subdivision Harrison Ranch Ph Ii-A
MLS Listing ID T3293522
Sold Date 04/23/21
Bedrooms 3
Full Baths 2
Construction Status Inspections
HOA Fees $9/ann
HOA Y/N Yes
Year Built 2016
Annual Tax Amount $4,357
Lot Size 7,840 Sqft
Acres 0.18
Property Description
Beautiful sunsets and a water view await you! Welcome home to this beautiful 3 bedroom PLUS flex room in popular Harrison Ranch. The large kitchen with an oversized island, white cabinets, granite countertops, and updated backsplash set the tone for this beautiful home. Clean and modern neutral decor throughout present a light and bright home with a lot of living space. Screened in front and back porches open your home to the outdoors, allowing refreshing cross breezes inside. Enjoy birds, sandhill cranes, and other wildlife from your recently fenced backyard perfect for your pets and children. Harrison Ranch's fantastic amenities include a newly renovated clubhouse with a 24 hour fitness center, heated resort style jr. olympic size pool, tennis courts, soccer fields, 2 playgrounds, over 7 miles of nature trails, a brand new elementary and high school, and plenty of neighborhood activities. Welcome home to Harrison Ranch!
Location
State FL
County Manatee
Community Harrison Ranch Ph Ii-A
Zoning PDMU/N
Direction E
Rooms
Other Rooms Den/Library/Office, Great Room
Interior
Interior Features Open Floorplan, Solid Surface Counters, Solid Wood Cabinets, Window Treatments
Heating Electric
Cooling Central Air
Flooring Carpet, Ceramic Tile
Furnishings Negotiable
Fireplace false
Appliance Dishwasher, Disposal, Microwave, Range Hood, Refrigerator
Laundry Inside, Laundry Room
Exterior
Exterior Feature Fence, Hurricane Shutters, Irrigation System, Rain Gutters, Sidewalk, Sliding Doors
Parking Features Driveway, Garage Door Opener
Garage Spaces 2.0
Fence Other
Community Features Fitness Center, Park, Playground, Pool, Tennis Courts
Utilities Available Cable Available, Electricity Available, Electricity Connected
Amenities Available Basketball Court, Clubhouse, Fence Restrictions, Fitness Center, Park, Playground, Pool, Spa/Hot Tub, Trail(s)
View Y/N 1
View Water
Roof Type Shingle
Porch Covered, Screened
Attached Garage true
Garage true
Private Pool No
Building
Lot Description Sidewalk, Paved
Entry Level One
Foundation Slab
Lot Size Range 0 to less than 1/4
Builder Name Pulte
Sewer Public Sewer
Water Public
Structure Type Block
New Construction false
Construction Status Inspections
Schools
Elementary Schools Barbara A. Harvey Elementary
Middle Schools Buffalo Creek Middle
High Schools Parrish Community High
Others
Pets Allowed Yes
Senior Community No
Ownership Fee Simple
Monthly Total Fees $9
Acceptable Financing Cash, Conventional, FHA, VA Loan
Membership Fee Required Required
Listing Terms Cash, Conventional, FHA, VA Loan
Special Listing Condition None
Read Less
Want to know what your home might be worth? Contact us for a FREE valuation!
Our team is ready to help you sell your home for the highest possible price ASAP

© 2024 My Florida Regional MLS DBA Stellar MLS. All Rights Reserved.
Bought with COLDWELL BANKER REALTY
GET MORE INFORMATION






