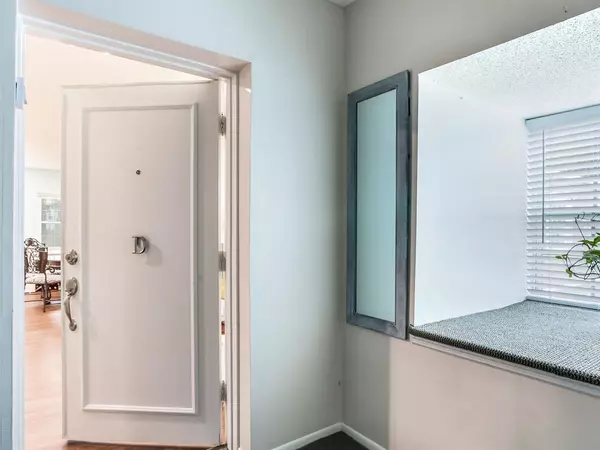$194,000
$189,900
2.2%For more information regarding the value of a property, please contact us for a free consultation.
1719 BELLEAIR FOREST DR #D Belleair, FL 33756
2 Beds
2 Baths
1,075 SqFt
Key Details
Sold Price $194,000
Property Type Condo
Sub Type Condominium
Listing Status Sold
Purchase Type For Sale
Square Footage 1,075 sqft
Price per Sqft $180
Subdivision Belleair Forest
MLS Listing ID U8129920
Sold Date 08/20/21
Bedrooms 2
Full Baths 2
Construction Status Financing
HOA Fees $442/mo
HOA Y/N Yes
Year Built 1978
Annual Tax Amount $538
Lot Size 4.390 Acres
Acres 4.39
Property Description
YOUR BEAUTIFUL BELLEAIR CONDO LOCATED ON A PEACEFUL TREE LINED STREET WITH LUSH LAWN AWAITS! Welcome Home...Easy Florida Living is yours in this 1075 Sq. Ft. 2 Bed 2 Bath…corner end location with light filled windows and a spacious open concept. Enter the secured lobby front door and venture up the stairs to your light and bright remodeled unit… gorgeous wood laminate flooring and thoughtful LED lighting throughout…Kitchen offers a window overlooking the pool, white wood cabinets and a breakfast bar with room for barstools. Dining Area has a clever built in window seat with storage and a window streaming in natural light. Living Room has great space and is inviting with a window and plenty of room to entertain. Master Bedroom En-suite offers a very large walk in closet and an all white en-suite bath. Second Bedroom can be utilized as a bedroom or an office. Second Bath accommodates with tub/shower combo. Impressive updates with 2015 storm rated windows, 2015 A/C, and 2015 electrical panel are all a big plus for you! Convenient Utility Room located off Kitchen with stackable Washer & Dryer and Pantry area. Your condo comes with an oversized private inside Storage Room located outside your front door in the interior corridor. Steps from your back door is your 1 Assigned covered Carport Parking and there is ample parking for your guests. Belleair Forest is meticulously maintained with a community pool for your enjoyment. Located in the Town of Belleair with it's own Police Department, Town Hall, Recreation Center offering activities for all. Easy access to Pinellas Trail for biking or a stroll. A golfer's paradise with nearby Belleair Country Club and Pelican Country Club. Close to Excellent Medical Facilities, Dining, Shopping, Banking and world famous Pinellas Gulf Beaches. Clearwater/St Pete International Airport 20 min drive and Tampa International is 35 mins away…1 small pet allowed max weight full grown is 20 pounds. ALL AGES ARE WELCOME! Floorplan photos slide #34 Tour 1 for Vimeo
Location
State FL
County Pinellas
Community Belleair Forest
Interior
Interior Features Ceiling Fans(s), Kitchen/Family Room Combo, Living Room/Dining Room Combo, Open Floorplan, Solid Wood Cabinets, Thermostat
Heating Central, Electric
Cooling Central Air
Flooring Laminate
Furnishings Unfurnished
Fireplace false
Appliance Dishwasher, Disposal, Dryer, Electric Water Heater, Range, Refrigerator, Washer
Laundry Inside, Laundry Room
Exterior
Exterior Feature Lighting, Sidewalk, Sprinkler Metered
Parking Features Assigned, Covered, Guest
Pool Child Safety Fence, Gunite, In Ground, Lighting
Community Features Buyer Approval Required, Deed Restrictions, No Truck/RV/Motorcycle Parking, Pool, Sidewalks
Utilities Available Cable Connected, Electricity Connected, Phone Available, Public, Sewer Connected, Street Lights, Water Connected
Amenities Available Cable TV, Maintenance, Pool, Vehicle Restrictions
View Pool
Roof Type Built-Up
Porch None
Garage false
Private Pool Yes
Building
Lot Description City Limits, Near Golf Course, Sidewalk, Paved
Story 2
Entry Level One
Foundation Slab
Lot Size Range 2 to less than 5
Sewer Public Sewer
Water Public
Architectural Style Traditional
Structure Type Concrete,Stucco,Wood Frame
New Construction false
Construction Status Financing
Others
Pets Allowed Yes
HOA Fee Include Cable TV,Common Area Taxes,Pool,Escrow Reserves Fund,Maintenance Structure,Maintenance Grounds,Maintenance,Management,Pool,Sewer,Trash,Water
Senior Community No
Pet Size Small (16-35 Lbs.)
Ownership Condominium
Monthly Total Fees $442
Acceptable Financing Cash, Conventional
Membership Fee Required Required
Listing Terms Cash, Conventional
Num of Pet 1
Special Listing Condition None
Read Less
Want to know what your home might be worth? Contact us for a FREE valuation!
Our team is ready to help you sell your home for the highest possible price ASAP

© 2024 My Florida Regional MLS DBA Stellar MLS. All Rights Reserved.
Bought with COLDWELL BANKER REALTY
GET MORE INFORMATION






