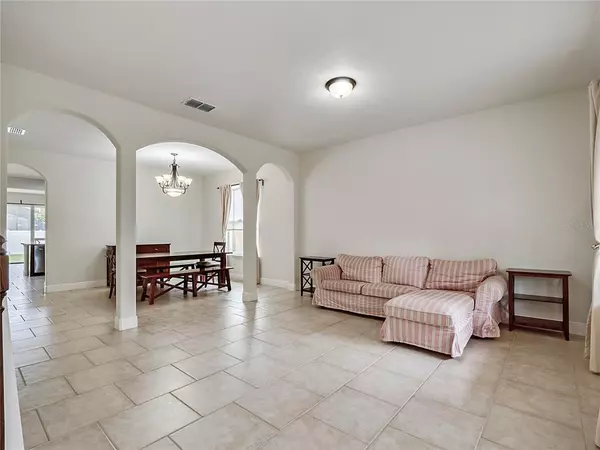$460,000
$460,000
For more information regarding the value of a property, please contact us for a free consultation.
8113 ATLANTIC PUFFIN ST Winter Garden, FL 34787
3 Beds
4 Baths
2,816 SqFt
Key Details
Sold Price $460,000
Property Type Single Family Home
Sub Type Single Family Residence
Listing Status Sold
Purchase Type For Sale
Square Footage 2,816 sqft
Price per Sqft $163
Subdivision Summerlake Pd Ph 1B
MLS Listing ID O5944253
Sold Date 06/18/21
Bedrooms 3
Full Baths 3
Half Baths 1
Construction Status Appraisal,Financing,Inspections
HOA Fees $168/mo
HOA Y/N Yes
Year Built 2013
Annual Tax Amount $4,752
Lot Size 6,098 Sqft
Acres 0.14
Lot Dimensions 50x125
Property Description
Welcome to Summerlake and 8113 Atlantic Puffin Street! This remarkable home features three full en suite bedrooms with private bathrooms, two spacious family rooms, a gourmet kitchen, and a huge backyard. Enter the first of two great rooms where graceful arches divide the forward living area from the dining room. Pass through to the expansive open family room and kitchen area with ceramic tile throughout. The kitchen features 42-inch cabinets, granite counters with backsplash, breakfast bar, plus stainless appliances with natural gas. Feel like staying in? The family room includes wired surround sound speakers, movie projector and screen. Feel like going out? Enjoy evenings on the extended lanai overlooking the immense backyard. Upstairs, the master bedroom offers nearly 300 square feet which will easily accommodate the most comfortable furniture arrangement, while the master bath offers granite counters, separate shower, and soaking tub. Both upstairs secondary bedrooms have their own full private bathrooms – perfect for guests or your growing family. Summerlake community offers a wealth of amenities including Resort style pool, clubhouse, fitness center, tennis courts, fishing pier and so much more! This wonderful home is walking distance from community parks and just minutes from top rated schools, the exciting new Hamlin Town Center, and offers easy access to area attractions and downtown Orlando. Call to schedule your private showing today!
Location
State FL
County Orange
Community Summerlake Pd Ph 1B
Zoning P-D
Rooms
Other Rooms Breakfast Room Separate, Family Room, Great Room
Interior
Interior Features Built-in Features, In Wall Pest System, Kitchen/Family Room Combo, Living Room/Dining Room Combo, Open Floorplan, Stone Counters, Walk-In Closet(s), Window Treatments
Heating Central, Electric
Cooling Central Air
Flooring Ceramic Tile
Fireplace false
Appliance Built-In Oven, Dishwasher, Disposal, Dryer, Exhaust Fan, Gas Water Heater, Microwave, Range Hood, Refrigerator, Washer
Exterior
Exterior Feature Fence, Irrigation System, Sprinkler Metered
Parking Features Driveway
Garage Spaces 2.0
Fence Vinyl
Community Features Deed Restrictions, Fitness Center, Irrigation-Reclaimed Water, Park, Playground, Pool, Sidewalks, Tennis Courts
Utilities Available Cable Available, Electricity Connected, Natural Gas Connected, Public, Sprinkler Meter, Sprinkler Recycled, Street Lights
Amenities Available Basketball Court, Clubhouse, Dock, Fitness Center, Maintenance, Park, Playground, Pool, Recreation Facilities, Tennis Court(s)
Roof Type Shingle
Porch Covered, Deck, Front Porch, Patio
Attached Garage true
Garage true
Private Pool No
Building
Lot Description Paved
Entry Level Two
Foundation Slab
Lot Size Range 0 to less than 1/4
Sewer Public Sewer
Water Public
Architectural Style Contemporary
Structure Type Block,Stucco
New Construction false
Construction Status Appraisal,Financing,Inspections
Others
Pets Allowed Yes
HOA Fee Include Common Area Taxes,Pool,Escrow Reserves Fund,Maintenance Grounds,Management,Pest Control
Senior Community No
Ownership Fee Simple
Monthly Total Fees $168
Acceptable Financing Cash, Conventional, VA Loan
Membership Fee Required Required
Listing Terms Cash, Conventional, VA Loan
Special Listing Condition None
Read Less
Want to know what your home might be worth? Contact us for a FREE valuation!
Our team is ready to help you sell your home for the highest possible price ASAP

© 2025 My Florida Regional MLS DBA Stellar MLS. All Rights Reserved.
Bought with PREFERRED RE BROKERS III
GET MORE INFORMATION






