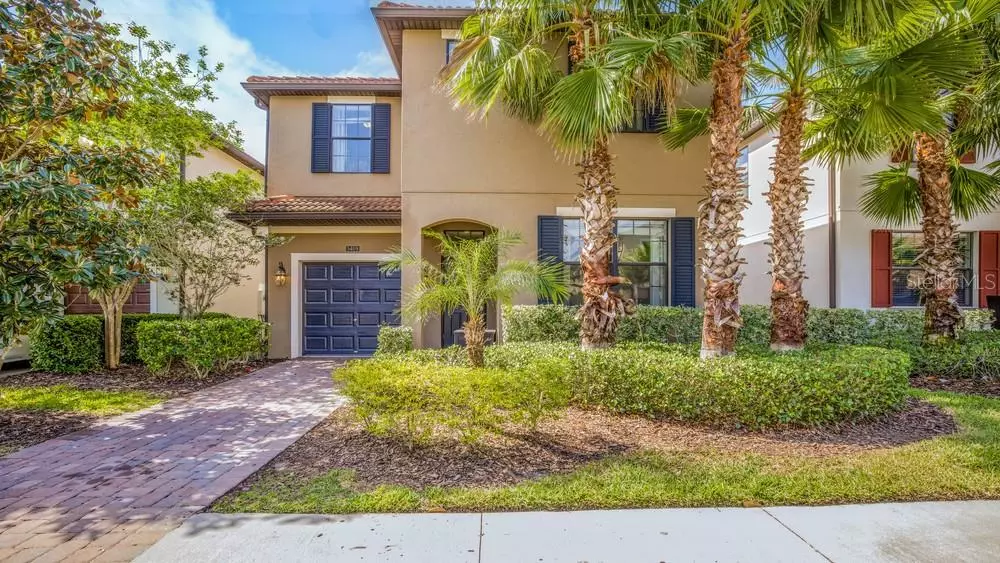$457,000
$444,995
2.7%For more information regarding the value of a property, please contact us for a free consultation.
5489 SOLTERRA CIR Davenport, FL 33837
6 Beds
5 Baths
3,340 SqFt
Key Details
Sold Price $457,000
Property Type Single Family Home
Sub Type Single Family Residence
Listing Status Sold
Purchase Type For Sale
Square Footage 3,340 sqft
Price per Sqft $136
Subdivision Solterra Ph 1
MLS Listing ID O5938249
Sold Date 05/25/21
Bedrooms 6
Full Baths 5
Construction Status Financing,Inspections
HOA Fees $175/qua
HOA Y/N Yes
Year Built 2015
Annual Tax Amount $4,873
Lot Size 4,791 Sqft
Acres 0.11
Property Description
This absolutely gorgeous, FULLY FURNISHED, home at the exclusive gated community of SOLTERRA is up for grabs! This homes welcomes you with a beautifully landscaped exterior. Walk inside into a modern and elegant interior with high ceilings and open plan concept. The gourmet kitchen is exceptional with stone counters, a large island, breakfast bar and a dinette. To top it off, this breathtaking home also offers a private pool in an enclosed lanai, perfect for soaking in the Florida weather. Boasting 6 beds and 5 baths with 2 master suites upstairs, a bonus room that can be used as a guest room or be converted to an office and it also comes with an entertainment room. The community amenities are also top notch that features tennis court, walking trail, close to top-rated golf courses, a resort-style pool, playground and the 24-hour security. Several min drive to Disney World and other attractions, it's great as a family holiday home or as a rental investment. Don't miss this chance to be the lucky owners of this one-of-a-kind dream home and inquire now!
Location
State FL
County Polk
Community Solterra Ph 1
Rooms
Other Rooms Family Room
Interior
Interior Features Eat-in Kitchen, High Ceilings, Kitchen/Family Room Combo, Living Room/Dining Room Combo, Open Floorplan
Heating Central, Electric
Cooling Central Air
Flooring Carpet, Tile
Furnishings Furnished
Fireplace false
Appliance Dishwasher, Disposal, Dryer, Electric Water Heater, Microwave, Range, Refrigerator, Washer
Laundry Laundry Room
Exterior
Exterior Feature Irrigation System, Sliding Doors
Parking Features Driveway
Garage Spaces 1.0
Pool Heated, In Ground, Screen Enclosure
Community Features Deed Restrictions, Fitness Center, Gated, Playground, Pool
Utilities Available Cable Connected, Electricity Connected, Public, Street Lights
Roof Type Shingle
Attached Garage true
Garage true
Private Pool Yes
Building
Lot Description In County, Sidewalk, Paved
Story 2
Entry Level Two
Foundation Slab
Lot Size Range 0 to less than 1/4
Sewer Public Sewer
Water Public
Structure Type Block,Stucco
New Construction false
Construction Status Financing,Inspections
Schools
Elementary Schools Loughman Oaks Elem
Middle Schools Boone Middle
High Schools Ridge Community Senior High
Others
Pets Allowed Yes
HOA Fee Include 24-Hour Guard,Pool,Maintenance Structure,Trash
Senior Community No
Ownership Fee Simple
Monthly Total Fees $175
Acceptable Financing Cash, Conventional, FHA
Membership Fee Required Required
Listing Terms Cash, Conventional, FHA
Special Listing Condition None
Read Less
Want to know what your home might be worth? Contact us for a FREE valuation!
Our team is ready to help you sell your home for the highest possible price ASAP

© 2024 My Florida Regional MLS DBA Stellar MLS. All Rights Reserved.
Bought with REDFIN CORPORATION

GET MORE INFORMATION





