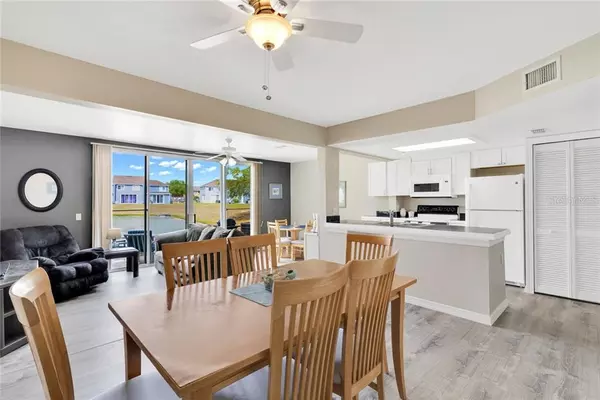$225,000
$215,000
4.7%For more information regarding the value of a property, please contact us for a free consultation.
616 ORCHID DR Davenport, FL 33897
4 Beds
3 Baths
2,406 SqFt
Key Details
Sold Price $225,000
Property Type Townhouse
Sub Type Townhouse
Listing Status Sold
Purchase Type For Sale
Square Footage 2,406 sqft
Price per Sqft $93
Subdivision Island Club West Ph 02
MLS Listing ID S5048045
Sold Date 05/14/21
Bedrooms 4
Full Baths 3
Construction Status Financing,No Contingency
HOA Fees $206/mo
HOA Y/N Yes
Year Built 2003
Annual Tax Amount $2,278
Lot Size 1,306 Sqft
Acres 0.03
Property Description
Multiple offers received, please submit Highest and Best by Monday 03/22/2021 by 6pm.
Resort style living at its best! Townhouse offers total of 4bds/3bth in a gated community, Move-in ready property for Investment or to live with extra income. Property has the back unit that consist of 3bds/2bth and front unit has 1bds/1bth with living room/Kitchenette combo (In-law suite) with its own private entrance. Which can also be used as an income producing rental unit for long/short term. ROOF INSTALLED ON 2018, freshly painted in the inside and out, New vinyl plank flooring throughout, Kitchen and Bathrooms remodeled, New ceiling fans in every bedroom, and many more upgrades throughout the property, ALL FURNITURE is included. Enjoy the view of the Pond with beautiful Turtles right from your lanai or living room area through the sliding doors. The clubhouse has great amenities such as heated pool, spa, sauna, steam room, fitness center, aerobics room, basketball court, volleyball court, tennis court, free Wi-Fi for residents, and much more... Fun for the whole family! Island Club West is located Near Disney World, Restaurants, Shopping Centers, Hospitals, Hwy I-4 and Hwy 192. All measurements are approximates. Buyer to independently verify all HOA fee, rules and regulations. Book your tour today!
Location
State FL
County Polk
Community Island Club West Ph 02
Interior
Interior Features Ceiling Fans(s), Living Room/Dining Room Combo, Open Floorplan, Skylight(s), Window Treatments
Heating Central
Cooling Central Air
Flooring Vinyl
Furnishings Furnished
Fireplace false
Appliance Dishwasher, Disposal, Dryer, Electric Water Heater, Microwave, Range, Refrigerator, Washer
Laundry Inside, In Kitchen
Exterior
Exterior Feature Sidewalk, Sliding Doors, Tennis Court(s)
Community Features Fitness Center, Gated, Pool, Sidewalks, Tennis Courts
Utilities Available Cable Available, Electricity Available
Amenities Available Basketball Court, Clubhouse, Fitness Center, Gated, Pool, Security, Tennis Court(s)
View Y/N 1
Roof Type Shingle
Garage false
Private Pool No
Building
Story 2
Entry Level Two
Foundation Slab
Lot Size Range 0 to less than 1/4
Sewer Public Sewer
Water Public
Structure Type Wood Frame
New Construction false
Construction Status Financing,No Contingency
Others
Pets Allowed Yes
HOA Fee Include Pool,Maintenance Structure,Maintenance Grounds,Security,Trash
Senior Community No
Ownership Fee Simple
Monthly Total Fees $206
Acceptable Financing Cash, Conventional, FHA, USDA Loan, VA Loan
Membership Fee Required Required
Listing Terms Cash, Conventional, FHA, USDA Loan, VA Loan
Special Listing Condition None
Read Less
Want to know what your home might be worth? Contact us for a FREE valuation!
Our team is ready to help you sell your home for the highest possible price ASAP

© 2024 My Florida Regional MLS DBA Stellar MLS. All Rights Reserved.
Bought with CHARLES RUTENBERG REALTY ORLANDO

GET MORE INFORMATION





