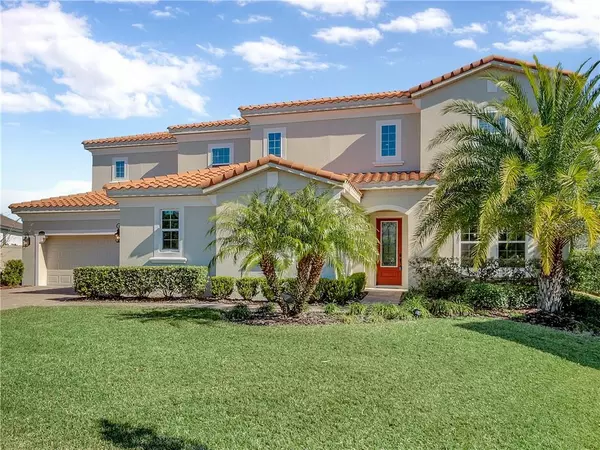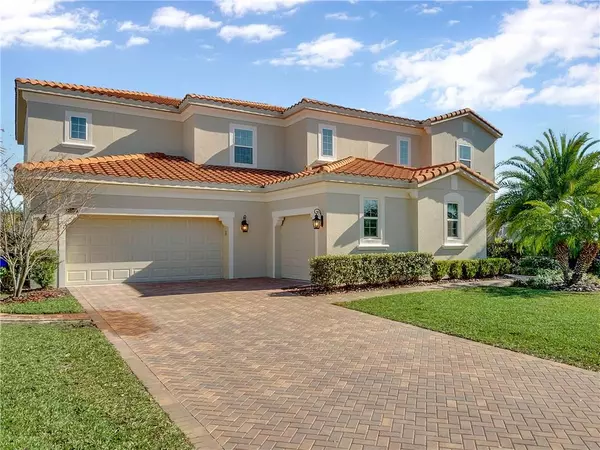$909,000
$918,800
1.1%For more information regarding the value of a property, please contact us for a free consultation.
16059 BLACK HICKORY DR Winter Garden, FL 34787
5 Beds
6 Baths
4,474 SqFt
Key Details
Sold Price $909,000
Property Type Single Family Home
Sub Type Single Family Residence
Listing Status Sold
Purchase Type For Sale
Square Footage 4,474 sqft
Price per Sqft $203
Subdivision Hickory Hammock
MLS Listing ID O5917960
Sold Date 02/22/21
Bedrooms 5
Full Baths 4
Half Baths 2
Construction Status Inspections
HOA Fees $162/mo
HOA Y/N Yes
Year Built 2015
Annual Tax Amount $6,673
Lot Size 0.560 Acres
Acres 0.56
Property Description
FULL VIDEO http://www.16059blackhickory.sale/mls This one checks all the boxes on your must have list and makes you create a few more just to check them off. Set behind the gated entrances of Hickory Hammock you will be saying wow as you pull up to this behemoth. Curb appeal is some of nicest in the community with the tile roof and split 3 car garage. Set on one of the LARGEST lots in the community( over half acre !!!) on small canal with views of 2 large ponds. You will be impressed the minute you walk into this loaded Lewiston floor plan and be greeted by the cavernous foyer with soaring ceilings. Large formal living or dining room... you pick its future use and glass door shows off the wine closet. The family room has amazing views of that enormous yard throw the sliding glass wall. Florida sunshine washes the rich wood floors. Custom built in entertainment wall is a work of art in itself. Family room is open to one of the nicest kitchens you will ever see in the price range. Massive double islands, natural gas cook time with stainless steel vent, built in convection oven, wine fridge and more cabinets than you will ever need. Downstairs guest suite that could be turned into an in-law suite if really needed. Up the gorgeous staircase you are welcomed by a HUGE bonus room with guest bath. The owners suite is exactly where you want to spend 1/3 of your day. Walk out to your private screened balcony for some gorgeous views, 2 walk in closets with custom cabinetry and a fully appointed owners retreat. 3 oversized bedrooms one is an ensuite and other 2 are jack n jill set up. Outback is where this home truly sets itself apart. 2 large covered lanais with travertine stone flooring. The brand new summer kitchen is a grill masters dream with large natural gas grill, side burner, another mini fridge, full vent hood, amazing backsplash tile and granite waterfall drop counter. walk out to your new pergola with hot tub, the perfect place to unwind and enjoy the Florida weather year round. walk out a little further towards the peaceful canal and sit by the firepit. This estate is truly turn key and has it all. The resort level beach entry community pool and clubhouse with state of the art fitness center, playground, tennis, basketball and beach volleyball courts is approx a football field distance from your front door. Community also boasts a large park area and FISHING PIER on the shores of Johns Lake. two gated entrances and lots of hiking trails around the natural beauty of the community complete a perfect package. Ideally located minutes from everything Winter Garden, the 429 expressway, numerous shops, restaurants and nightlife choices. So in summary, this one checks all your must have boxes ! Move fast.
Location
State FL
County Orange
Community Hickory Hammock
Zoning PUD
Rooms
Other Rooms Bonus Room, Breakfast Room Separate, Family Room, Formal Living Room Separate, Inside Utility
Interior
Interior Features Built-in Features, Cathedral Ceiling(s), Ceiling Fans(s), Kitchen/Family Room Combo, Solid Surface Counters, Solid Wood Cabinets, Split Bedroom, Stone Counters, Thermostat, Tray Ceiling(s), Walk-In Closet(s)
Heating Central
Cooling Central Air, Zoned
Flooring Carpet, Vinyl, Wood
Fireplace false
Appliance Bar Fridge, Built-In Oven, Cooktop, Dishwasher, Disposal, Exhaust Fan, Microwave, Range Hood, Wine Refrigerator
Laundry Inside
Exterior
Exterior Feature Balcony, French Doors, Irrigation System, Outdoor Grill, Outdoor Kitchen, Sidewalk, Sliding Doors
Parking Features Garage Door Opener, Garage Faces Side, Oversized, Split Garage
Garage Spaces 3.0
Community Features Deed Restrictions, Fitness Center, Gated, Park, Playground, Pool, Sidewalks, Tennis Courts
Utilities Available BB/HS Internet Available, Cable Connected, Electricity Connected, Natural Gas Connected, Public, Sewer Connected
Amenities Available Basketball Court, Clubhouse, Fitness Center, Gated, Park, Playground, Pool, Recreation Facilities, Tennis Court(s)
Waterfront Description Canal - Freshwater
View Y/N 1
View Water
Roof Type Tile
Porch Covered, Deck, Patio, Rear Porch, Screened
Attached Garage true
Garage true
Private Pool No
Building
Lot Description Oversized Lot, Sidewalk, Paved, Private
Story 2
Entry Level Two
Foundation Slab
Lot Size Range 1/2 to less than 1
Sewer Public Sewer
Water Public
Architectural Style Contemporary
Structure Type Block,Stucco,Wood Frame
New Construction false
Construction Status Inspections
Schools
Elementary Schools Whispering Oak Elem
Middle Schools Sunridge Middle
High Schools West Orange High
Others
Pets Allowed Yes
HOA Fee Include Pool,Private Road,Recreational Facilities
Senior Community No
Ownership Fee Simple
Monthly Total Fees $162
Acceptable Financing Cash, Conventional
Membership Fee Required Required
Listing Terms Cash, Conventional
Special Listing Condition None
Read Less
Want to know what your home might be worth? Contact us for a FREE valuation!
Our team is ready to help you sell your home for the highest possible price ASAP

© 2024 My Florida Regional MLS DBA Stellar MLS. All Rights Reserved.
Bought with TALENT REALTY SOLUTIONS
GET MORE INFORMATION






