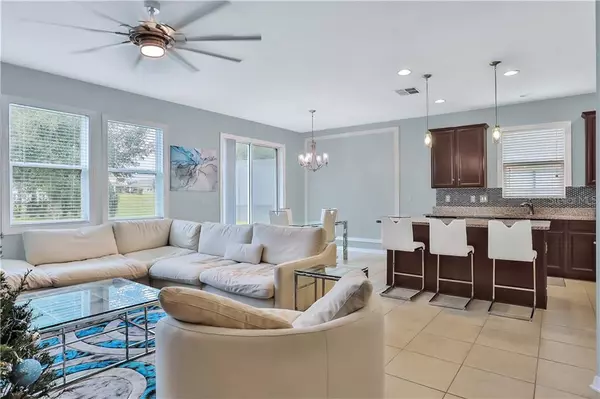$271,000
$274,900
1.4%For more information regarding the value of a property, please contact us for a free consultation.
115 LAKE DAVENPORT CIR Davenport, FL 33837
4 Beds
2 Baths
1,864 SqFt
Key Details
Sold Price $271,000
Property Type Single Family Home
Sub Type Single Family Residence
Listing Status Sold
Purchase Type For Sale
Square Footage 1,864 sqft
Price per Sqft $145
Subdivision Bridgeford Xing
MLS Listing ID P4913718
Sold Date 02/19/21
Bedrooms 4
Full Baths 2
Construction Status Appraisal,Financing,Inspections
HOA Fees $180/mo
HOA Y/N Yes
Year Built 2014
Annual Tax Amount $2,478
Lot Size 8,276 Sqft
Acres 0.19
Property Description
BEAUTIFUL HOME IN GATED COMMUNITY! This attractive home offers 4 BD/ 2 BA and has the favorite features of vaulted ceilings, open floor plan and split bedrooms. The main focal point in the spacious living room is a gorgeous wall embellished in stacked stone fashion. The open design is bright and airy and incorporates the dining area and the gorgeous kitchen with granite countertops, stainless appliances and an island that also serves as a breakfast bar. Lovely light fixtures, ceiling fans, paint scheme and neutral flooring covers give a relaxing and pleasant impression in this home. The private master bedroom has a large walk-in closet and en suite bathroom that offers dual sink, granite top vanity and x-large walk-in shower. The addition bedrooms have easy access to the main bathroom with tub and granite topped vanity. This gated community offers loads of amenities, including internet service, lawn care and more! There is a wonderful clubhouse to enjoy with neighbors, it has a gather room with game tables and kitchen with bar-top seating; there is also a fitness room and heated pool. Bridgeford Crossing is an ideal location to shopping downtown Davenport, US Hwy. 27 and for traveling I-4. Call today for an exclusive showing of this beautiful home.
Location
State FL
County Polk
Community Bridgeford Xing
Rooms
Other Rooms Inside Utility
Interior
Interior Features Cathedral Ceiling(s), Ceiling Fans(s), Crown Molding, Eat-in Kitchen, L Dining, Living Room/Dining Room Combo, Open Floorplan, Solid Surface Counters, Solid Wood Cabinets, Split Bedroom, Walk-In Closet(s)
Heating Central
Cooling Central Air
Flooring Carpet, Ceramic Tile
Fireplace false
Appliance Dishwasher, Electric Water Heater, Microwave, Range, Refrigerator
Laundry Inside, Laundry Room
Exterior
Exterior Feature Irrigation System, Lighting, Sliding Doors
Parking Features Driveway
Garage Spaces 2.0
Community Features Association Recreation - Owned, Deed Restrictions, Fitness Center, Pool, Tennis Courts
Utilities Available BB/HS Internet Available, Cable Available, Electricity Connected, Public, Sewer Connected, Street Lights, Underground Utilities, Water Connected
Amenities Available Clubhouse, Fitness Center, Gated, Pool, Recreation Facilities, Sauna, Tennis Court(s)
Roof Type Shingle
Attached Garage true
Garage true
Private Pool No
Building
Lot Description City Limits, Level, Sidewalk, Paved
Story 1
Entry Level One
Foundation Slab
Lot Size Range 0 to less than 1/4
Sewer Public Sewer
Water Public
Architectural Style Florida, Traditional
Structure Type Block,Stucco
New Construction false
Construction Status Appraisal,Financing,Inspections
Others
Pets Allowed Yes
HOA Fee Include Cable TV,Common Area Taxes,Pool,Escrow Reserves Fund,Internet,Maintenance Grounds,Private Road,Recreational Facilities
Senior Community No
Ownership Fee Simple
Monthly Total Fees $180
Acceptable Financing Cash, Conventional, FHA, VA Loan
Membership Fee Required Required
Listing Terms Cash, Conventional, FHA, VA Loan
Special Listing Condition None
Read Less
Want to know what your home might be worth? Contact us for a FREE valuation!
Our team is ready to help you sell your home for the highest possible price ASAP

© 2024 My Florida Regional MLS DBA Stellar MLS. All Rights Reserved.
Bought with EXP REALTY LLC

GET MORE INFORMATION





