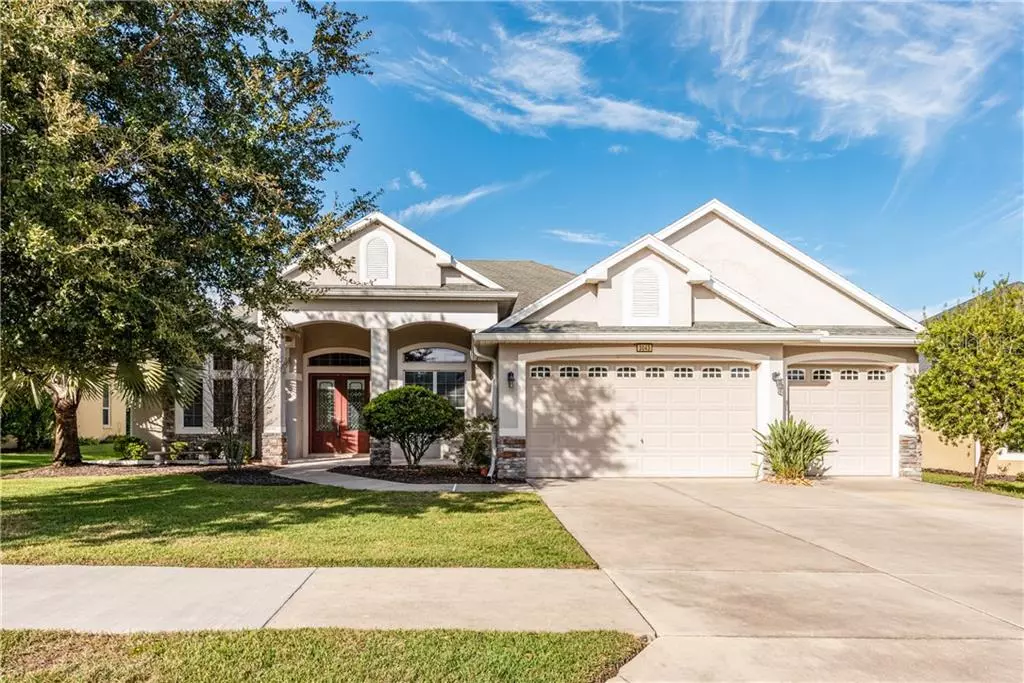$363,000
$369,000
1.6%For more information regarding the value of a property, please contact us for a free consultation.
3043 NEW HAVEN PL Mount Dora, FL 32757
3 Beds
2 Baths
2,473 SqFt
Key Details
Sold Price $363,000
Property Type Single Family Home
Sub Type Single Family Residence
Listing Status Sold
Purchase Type For Sale
Square Footage 2,473 sqft
Price per Sqft $146
Subdivision Mount Dora Lakes/Lakes Of Mount Dora
MLS Listing ID O5913540
Sold Date 02/19/21
Bedrooms 3
Full Baths 2
Construction Status Inspections
HOA Fees $245/mo
HOA Y/N Yes
Year Built 2007
Annual Tax Amount $6,606
Lot Size 0.260 Acres
Acres 0.26
Property Description
One or more photo(s) has been virtually staged. **Welcome to the Lakes of Mount Dora! EASY TO SHOW!!** This beautiful home is ready and waiting for its new owner in the active 55+ GATED COMMUNITY Lakes of Mount Dora, situated minutes from Historic Downtown with fantastic RESORT-STYLE AMENITIES! The manicured landscaping, FRESH EXTERIOR PAINT, 3-CAR GARAGE, covered FRONT PORCH and DOUBLE ENTRY DOORS with lovely glass inset invite you to come in and make yourself at home! Once inside you will immediately notice the spacious OPEN, LIGHT and BRIGHT floor plan starting with the LIVING and DINING spaces, perfect for gathering with family or entertaining guests. The generous living room features a TRAY CEILING and TRIPLE SLIDING GLASS DOORS for an abundance of NATURAL LIGHT and access to the expansive SCREENED LANAI for indoor/outdoor living at its best! The family chef will have no trouble preparing a meal in the well equipped kitchen with ample storage space, quality appliances, SOLID SURFACE COUNTERS, closet pantry and BREAKFAST NOOK for casual dining! A flexible OFFICE SPACE off the kitchen gives you a bonus room for anything your family might need. The generous PRIMARY SUITE will quickly become your favorite place to relax and unwind offering a continued neutral color palette, access to the lanai, DUAL WALK IN CLOSETS and a spa like PRIMARY EN-SUITE BATH with HIS & HER VANITIES, a SOAKING TUB, SEPARATE SHOWER and all the STORAGE you could ask for! The two additional bedrooms deliver ceiling fans and great sized closets and share a SECOND FULL BATH with a DUAL SINK VANITY and tub/shower combo with a window for nice light! The large LAUNDRY ROOM has even more BUILT IN STORAGE making this the ideal home! If the inside wasn't enough, outside you will find a huge COVERED and SCREENED LANAI overlooking a peaceful view of the backyard, TREES and a POND - NO REAR NEIGHBORS! Lakes of Mount Dora offers its residents outstanding community amenities including an 18,000 SQ FT ISLAND CLUBHOUSE with a little something for everyone - a card room, FITNESS CENTER, library and billiard room! Enjoy the gorgeous Florida weather walking the many trails, swim laps in the POOL, relax in the SPA, or participate in the many ACTIVITIES! This is the perfect balance of outdoor living, comfort, and fantastic amenities - live like you're on vacation every day and call the Lakes of Mount Dora HOME!
Location
State FL
County Lake
Community Mount Dora Lakes/Lakes Of Mount Dora
Zoning PUD
Rooms
Other Rooms Den/Library/Office
Interior
Interior Features Ceiling Fans(s), Eat-in Kitchen, High Ceilings, Living Room/Dining Room Combo, Open Floorplan, Solid Surface Counters, Split Bedroom, Tray Ceiling(s), Walk-In Closet(s), Window Treatments
Heating Central
Cooling Central Air
Flooring Carpet, Ceramic Tile
Fireplace false
Appliance Dishwasher, Dryer, Microwave, Range, Refrigerator, Washer
Laundry Laundry Room
Exterior
Exterior Feature Fence, Irrigation System, Rain Gutters, Sidewalk, Sliding Doors
Parking Features Driveway, Garage Door Opener
Garage Spaces 3.0
Community Features Buyer Approval Required, Deed Restrictions, Fishing, Fitness Center, Gated, Golf Carts OK, Park, Pool, Sidewalks, Tennis Courts, Water Access
Utilities Available BB/HS Internet Available, Cable Available, Electricity Connected, Water Available
Water Access 1
Water Access Desc Pond
View Trees/Woods
Roof Type Shingle
Porch Covered, Rear Porch, Screened
Attached Garage true
Garage true
Private Pool No
Building
Lot Description Oversized Lot, Sidewalk, Paved
Entry Level One
Foundation Slab
Lot Size Range 1/4 to less than 1/2
Sewer Public Sewer
Water Public
Structure Type Block,Stucco
New Construction false
Construction Status Inspections
Schools
Elementary Schools Seminole Springs. Elem
Middle Schools Eustis Middle
High Schools Eustis High School
Others
Pets Allowed Yes
HOA Fee Include Pool
Senior Community Yes
Ownership Fee Simple
Monthly Total Fees $245
Acceptable Financing Cash, Conventional, FHA, VA Loan
Membership Fee Required Required
Listing Terms Cash, Conventional, FHA, VA Loan
Special Listing Condition None
Read Less
Want to know what your home might be worth? Contact us for a FREE valuation!
Our team is ready to help you sell your home for the highest possible price ASAP

© 2024 My Florida Regional MLS DBA Stellar MLS. All Rights Reserved.
Bought with WEMERT GROUP REALTY LLC
GET MORE INFORMATION






