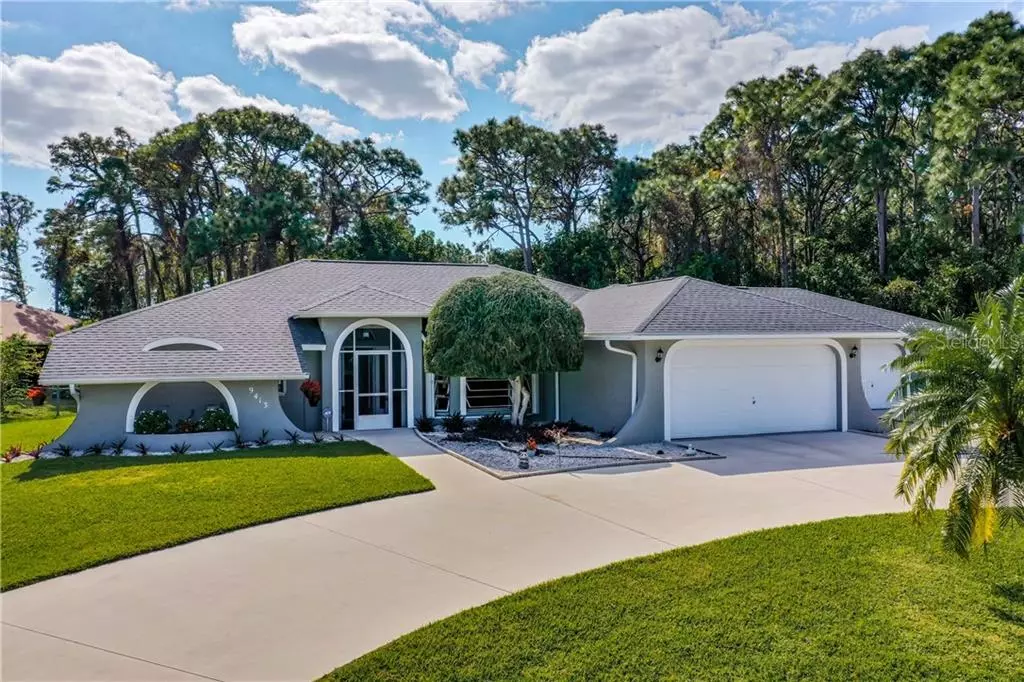$315,000
$315,000
For more information regarding the value of a property, please contact us for a free consultation.
9413 GULFSTREAM BLVD Englewood, FL 34224
3 Beds
4 Baths
1,826 SqFt
Key Details
Sold Price $315,000
Property Type Single Family Home
Sub Type Single Family Residence
Listing Status Sold
Purchase Type For Sale
Square Footage 1,826 sqft
Price per Sqft $172
Subdivision Port Charlotte Sec 074
MLS Listing ID C7436402
Sold Date 01/21/21
Bedrooms 3
Full Baths 2
Half Baths 2
Construction Status Appraisal,Financing,Inspections
HOA Y/N No
Year Built 1992
Annual Tax Amount $3,665
Lot Size 0.300 Acres
Acres 0.3
Property Description
LOOKING FOR A SUPER-SIZED HOME WITH ALL THE ACCOMODATIONS FOR FRIENDS AND FAMILY? Nestled on an OVER-SIZED CORNER LOT with PUBLIC WATER and located only 5 MILES to Englewood's BEACHES, this is the home for you! This 3 Bedroom home, with 2 FULL AND 2 HALF-BATHS, is a must see. With over 3,200 total square footage, this is the perfect home for everyone to have their space. There is not one, but TWO GARAGES with AUTOMATIC Garage Doors (NEW IMPACT automatic garage doors to be installed prior to closing). The garage leading into the home is 21x20. The 2nd Garage (22x22) is attached to the home by a breezeway and has a window AC Unit AND a HALF-BATH making it the perfect location for your Workshop. The KITCHEN in this home is something to see!! The house was remodeled in 2017 ENLARGING the KITCHEN with an OPEN FLOOR PLAN. The SOLID WOOD CABINETRY, installed with CAMBRI COUNTERTOPS, extend into the Dining Room and Breakfast Nook, creating a continuous flow and a TON of storage space. This kitchen has too many UPGRADES to mention! Starting with the TOUCHLESS FAUCET and NEW STAINLESS APPLIANCES featuring the very QUIET Fisher & Paykel Dishwasher that has two drawers which can be used separately for small loads, Jenn-Air Induction Cooktop, Amana Wall Oven and two Microwaves. The beautiful newer (2017) WOOD-GRAIN, floating VINYL PLANK FLOORING is throughout the home with newer carpet in two of the bedrooms. The 2nd Bedroom is equipped with a pull-down Murphy Bed that folds back up for easy storage. The MASSIVE SCREENED LANAI (394 sf) has a LARGE HALF-BATH and is equipped with 3 sets of patio doors for access to Master Bedroom, Living room, and Kitchen. All exterior windows and doors have ACCORDIAN ROLL DOWN HURRICANE SHUTTERS, except for small lanai bath window and one garage window. Some of the MANY UPDATES include a NEW ROOF in 2014, NEW AC in 2018 (with an UV AIR CLEANER installed used to eliminate bacteria and kill mold), and a new HOT WATER HEATER in 2015 when home had new plumbing installed. There are 2 LARGE PATIOS (8x10 and 20x14) and the back yard is FENCED perfect for pets or small children. A NEW IRRIGATION SYSTEM was installed in 2019 along with the laying of St. Augustine Sod. There are pull-down stairs for the attics in the lanai, breezeway, and garage adding EXTRA STORAGE SPACE. Don't miss out on this AWESOME HOME! Schedule your viewing today!
Location
State FL
County Charlotte
Community Port Charlotte Sec 074
Zoning RSF3.5
Interior
Interior Features Cathedral Ceiling(s), Ceiling Fans(s), Eat-in Kitchen, Kitchen/Family Room Combo, Open Floorplan, Solid Surface Counters, Split Bedroom, Walk-In Closet(s), Window Treatments
Heating Electric
Cooling Central Air, Wall/Window Unit(s)
Flooring Carpet, Vinyl
Fireplace false
Appliance Cooktop, Dishwasher, Disposal, Dryer, Electric Water Heater, Microwave, Range, Refrigerator, Washer
Laundry Inside
Exterior
Exterior Feature Fence, Hurricane Shutters, Irrigation System, Lighting, Shade Shutter(s), Sidewalk, Sliding Doors
Parking Features Bath In Garage, Circular Driveway, Driveway, Garage Door Opener, Workshop in Garage
Garage Spaces 2.0
Fence Chain Link
Utilities Available BB/HS Internet Available, Cable Available, Electricity Connected, Phone Available
Roof Type Shingle
Porch Enclosed, Screened
Attached Garage true
Garage true
Private Pool No
Building
Lot Description Corner Lot, Oversized Lot, Paved
Story 1
Entry Level One
Foundation Slab
Lot Size Range 1/4 to less than 1/2
Sewer Septic Tank
Water Public
Structure Type Stucco
New Construction false
Construction Status Appraisal,Financing,Inspections
Schools
Elementary Schools Vineland Elementary
Middle Schools L.A. Ainger Middle
High Schools Lemon Bay High
Others
Senior Community No
Ownership Fee Simple
Acceptable Financing Cash, Conventional, FHA, VA Loan
Listing Terms Cash, Conventional, FHA, VA Loan
Special Listing Condition None
Read Less
Want to know what your home might be worth? Contact us for a FREE valuation!
Our team is ready to help you sell your home for the highest possible price ASAP

© 2024 My Florida Regional MLS DBA Stellar MLS. All Rights Reserved.
Bought with MEDWAY REALTY
GET MORE INFORMATION






