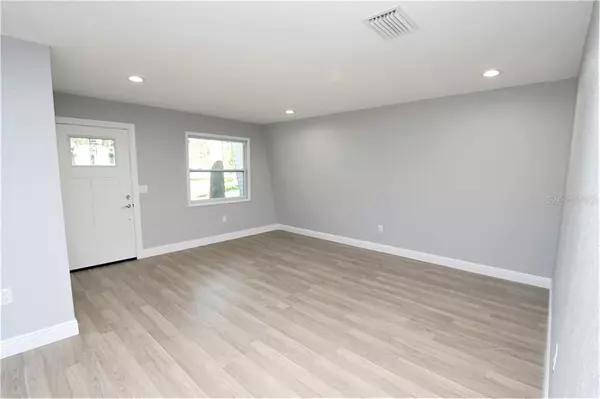$340,000
$350,000
2.9%For more information regarding the value of a property, please contact us for a free consultation.
211 FAIRFIELD ST Oldsmar, FL 34677
3 Beds
3 Baths
1,886 SqFt
Key Details
Sold Price $340,000
Property Type Single Family Home
Sub Type Single Family Residence
Listing Status Sold
Purchase Type For Sale
Square Footage 1,886 sqft
Price per Sqft $180
Subdivision Oldsmar Rev Map
MLS Listing ID U8103065
Sold Date 04/13/21
Bedrooms 3
Full Baths 2
Half Baths 1
Construction Status Inspections
HOA Y/N No
Year Built 1981
Annual Tax Amount $3,099
Lot Size 6,969 Sqft
Acres 0.16
Lot Dimensions 50x143
Property Description
This home has it all and is somewhat unique, but boasts a lot of style and charm. It is a completely renovated 3-bedroom, 2.5-bathroom home in Oldsmar, just off of Tampa Road.! As you enter from the front porch through the new front door, you come into the living room(13x16) which is well lit with the new recessed “can” lights. You will also notice the brand new 6-panel doors and textured paint on the walls and ceiling. The kitchen(12x10) has new granite countertops, new cabinets with soft-closing drawers, a new (30" wide) deep stainless-steel sink with high-clearance commercial-style faucet, and a “lazy-susan” in the corner. The dishwasher, microwave, and stove are all stainless-steel Whirlpool products and they are new. The kitchen also has new built-in shelving and new recessed “can” lights and is light and bright. Extra storage space is provided in a separate closet under the stairwell. The bathrooms all have new vinyl flooring. The downstairs bathroom has also been completely renovated and has a granite countertop with an under-mount sink, new fixtures, a new mirror, a new toilet. This gorgeous bathroom is conveniently located between the living room and great room and is perfect for your guests. The great room(13x18) also has new recessed “can” lighting, and new sliding glass doors that lead to the concrete patio in the back yard, and a door to the inside utility room. The new stairwell is wood and has a new 3-tier chandelier. The master bedroom (14x13) has a window overlooking the back yard and an en suite bathroom and walk-in closet(6x7). Everything in the en suite bathroom is new as well, including the walk-in tile shower with rain-shower head, granite countertop, and pedestal sink. The second bedroom(18x10) has a window overlooking the front yard and a new ceiling fan with a light kit. The third bedroom(11x10) also has a window overlooking the front yard and a new ceiling fan with a light kit. The second bathroom has a new tile tub/shower, a new granite countertop with an under-mount sink, a new toilet, down-mount lighting, and new fixtures. When you first see the home from the road, you will immediately notice the new paver driveway and the slightly slanted exterior walls which give it a special look and feel. The corners of the wood-frame were upgraded with metal, a new shingle roof and new soffits have been installed, and the outside features all-new vinyl siding and new double-pane windows. According to the seller, the electrical box and wiring are new, as is the plumbing, the Rheem 40 gallon water heater, and the A/C. All new insulation has been installed throughout the house and includes R60 insulation in the attic. Per the seller, approximately 95% of the drywall is new, new laminate flooring has been installed throughout with new 5” trim, all lighting fixtures are new (mostly LED), and all handles are brushed nickel. Going outside via the great room, you will notice the new elevated HVAC unit and a combination of wood and chain-link fences that surround the back yard and its mature trees. Located in the beautiful city of Oldsmar, this home is near a city park, golfing, the beaches, restaurants, shopping, Tampa International Airport, and much more!
Location
State FL
County Pinellas
Community Oldsmar Rev Map
Zoning RES
Rooms
Other Rooms Inside Utility, Storage Rooms
Interior
Interior Features Ceiling Fans(s), Eat-in Kitchen, Kitchen/Family Room Combo, Split Bedroom, Stone Counters, Thermostat, Walk-In Closet(s)
Heating Central, Electric
Cooling Central Air
Flooring Laminate, Vinyl
Furnishings Unfurnished
Fireplace false
Appliance Cooktop, Dishwasher, Disposal, Electric Water Heater, Exhaust Fan, Microwave, Range, Refrigerator
Laundry Inside, Laundry Room
Exterior
Exterior Feature Fence, Sidewalk, Sliding Doors
Parking Features Driveway, Parking Pad
Fence Chain Link, Wood
Utilities Available BB/HS Internet Available, Cable Available, Electricity Connected, Public, Sewer Connected, Water Connected
Roof Type Shingle
Porch Front Porch, Patio
Attached Garage false
Garage false
Private Pool No
Building
Lot Description Flood Insurance Required, FloodZone, City Limits, Level, Sidewalk, Paved
Story 2
Entry Level Two
Foundation Slab
Lot Size Range 0 to less than 1/4
Sewer Public Sewer
Water Public
Architectural Style Custom, Dutch Provincial, Other
Structure Type Vinyl Siding,Wood Frame
New Construction false
Construction Status Inspections
Schools
Elementary Schools Oldsmar Elementary-Pn
Middle Schools Carwise Middle-Pn
High Schools East Lake High-Pn
Others
Pets Allowed Yes
Senior Community No
Ownership Fee Simple
Acceptable Financing Cash, Conventional, FHA, VA Loan
Listing Terms Cash, Conventional, FHA, VA Loan
Special Listing Condition None
Read Less
Want to know what your home might be worth? Contact us for a FREE valuation!
Our team is ready to help you sell your home for the highest possible price ASAP

© 2025 My Florida Regional MLS DBA Stellar MLS. All Rights Reserved.
Bought with COLDWELL BANKER REALTY
GET MORE INFORMATION






